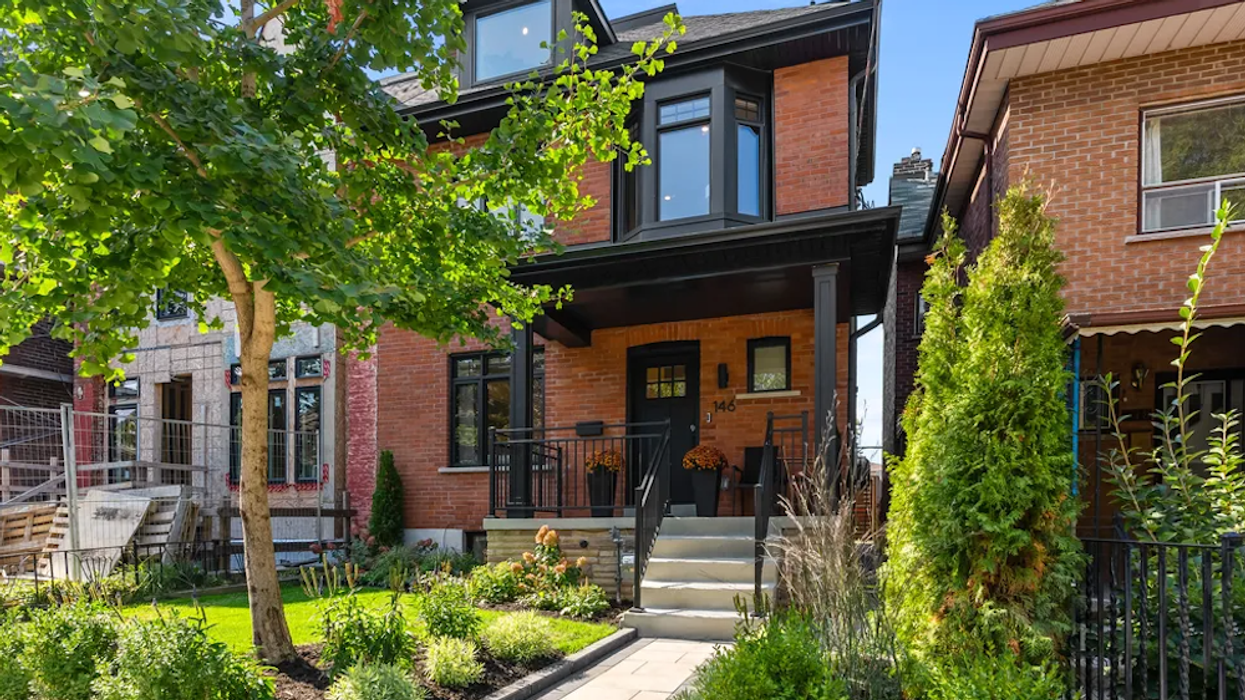In the heart of Toronto's Little Italy, nestled just steps from the scenic Trinity Bellwoods Park, 146 Beatrice Street — a home that masterfully marries timeless character with modern luxury — is waiting.
This fully-renovated home stands proudly on a rare 25-foot-wide lot, serving over 3,600 square feet of meticulously curated living space, all in the middle of one of the city's most coveted west-end neighbourhoods.
Upon entering, an open-concept layout — complete with captivating attention to detail — immediately welcomes you in. The centerpiece of the main level is a chef-inspired kitchen, where high-end Wolf and Miele appliances complement a stunning 14-foot island, perfect for both intimate family meals and hosting larger gatherings.
Each element of the home feels considered and deliberate, from the expansive spaces through to the fine choices of finishes throughout.
Specs:
- Address: 146 Beatrice Street, Toronto
- Bedrooms: 4
- Bathrooms: 5
- Size: +3,600 sq. ft.
- Price: $3,749,000
- Listed by: Kristen Duern, Chestnut Park Real Estate Ltd. Brokerage
Up on the second floor you'll find three generously-sized bedrooms, including the 'secondary' of two primary suites, complete with a spa-like ensuite and custom California Closets.
The entire third-floor is comprised by a private retreat, where the primary suite offers a sanctuary-like escape, punctuated by a luxurious ensuite with a serene soaker tub, double vanities, and a spacious walk-in closet. Enhancing the space even more, a west-facing rooftop terrace — outfitted with a gas fire pit — provides an ideal spot to savour spectacular sunsets.
______________________________________________________________________________________________________________________________
Our Favourite Thing
Among all the exquisite details of 146 Beatrice Street, it's the rooftop terrace that stands out most for us. Whether it’s enjoying a quiet moment of relaxation or hosting friends beneath the sunset, this space serves as a private retreat above the city streets, offering the best of Toronto’s skyline views.
______________________________________________________________________________________________________________________________
The fully finished lower level adds even more versatility to this home, with 8-foot ceilings, a 3-piece bath, custom built-ins, and abundant storage. The potential for a fifth bedroom and a second laundry room, should they be required, captures how this space promises to grow with your family’s needs.
Finally, step outside, and you’ll discover a beautifully landscaped backyard, offering a tranquil retreat from the fast-paced city beyond. The property’s large garage, accessed via the laneway, provides parking for two cars alongside additional storage.
Indeed, no modern luxury is overlooked here. With a fully integrated smart home system, every aspect of this home is designed for comfort and ease.
From top to bottom and from the outside in, this Little Italy gem is in a league of its own.
WELCOME TO 146 BEATRICE STREET
ENTRY
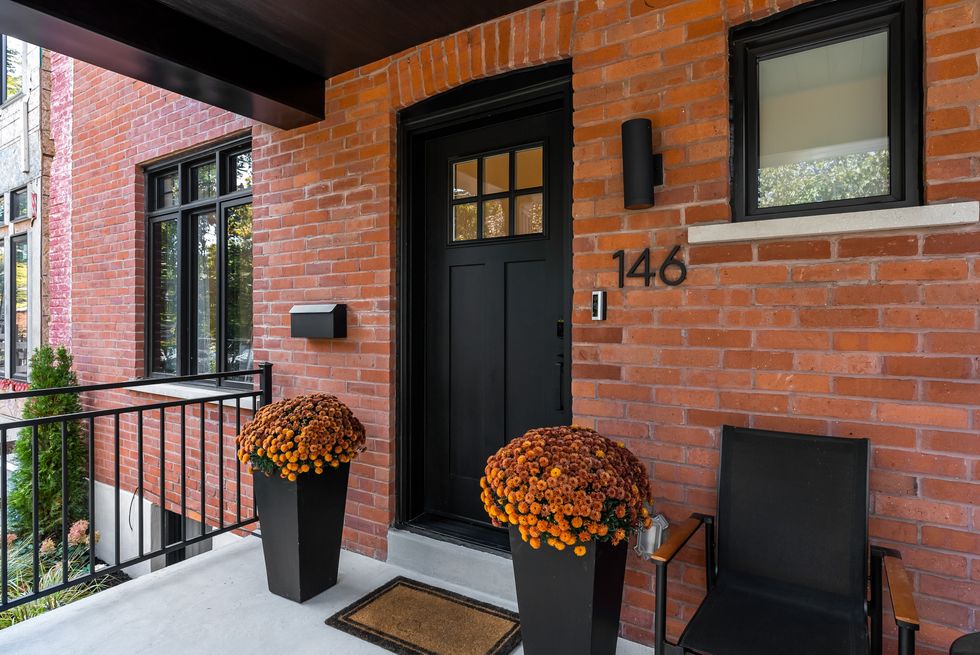
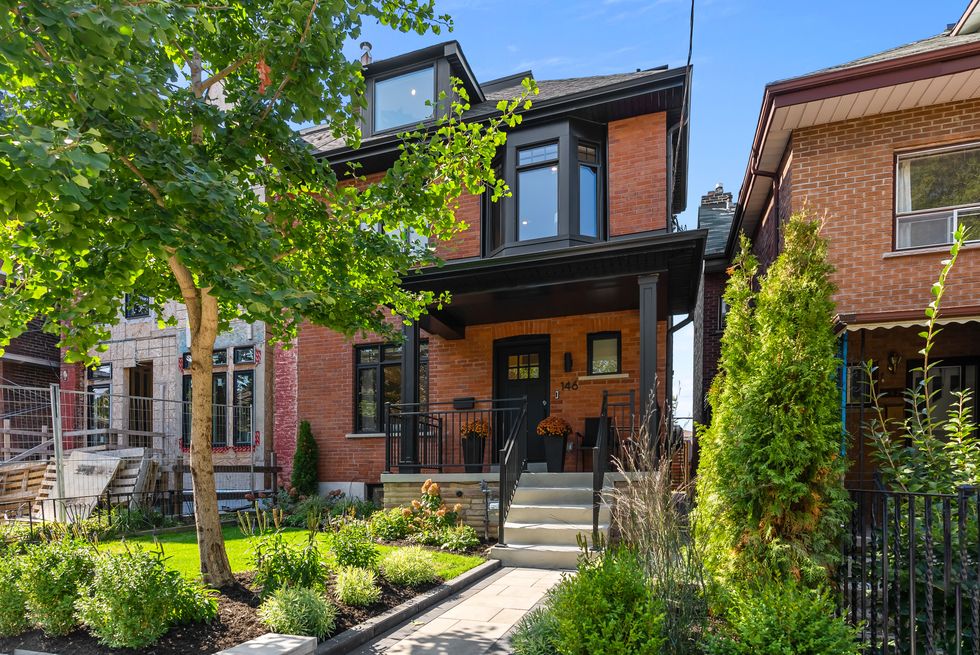
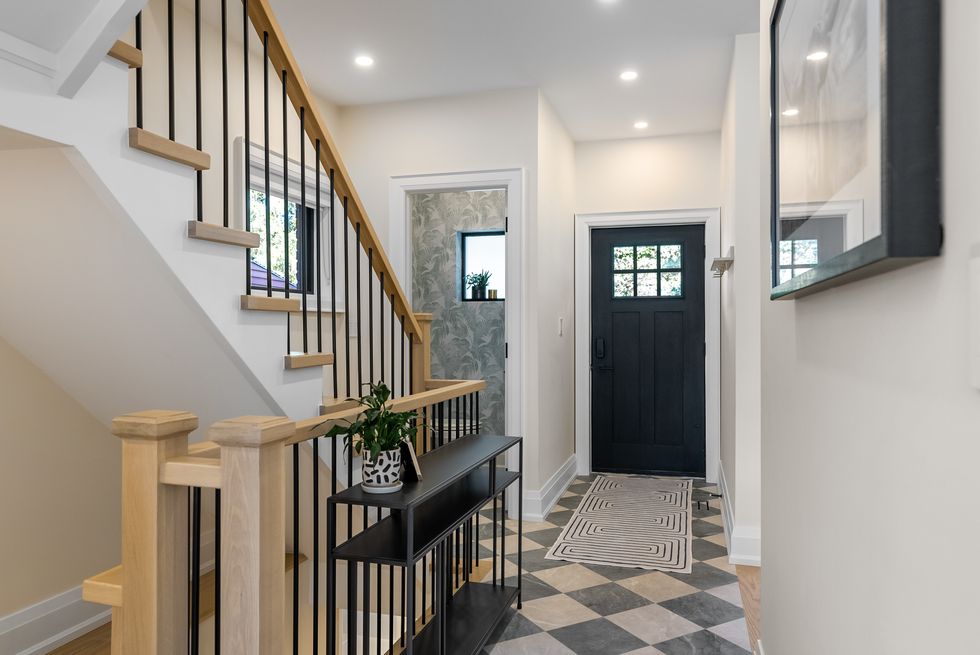
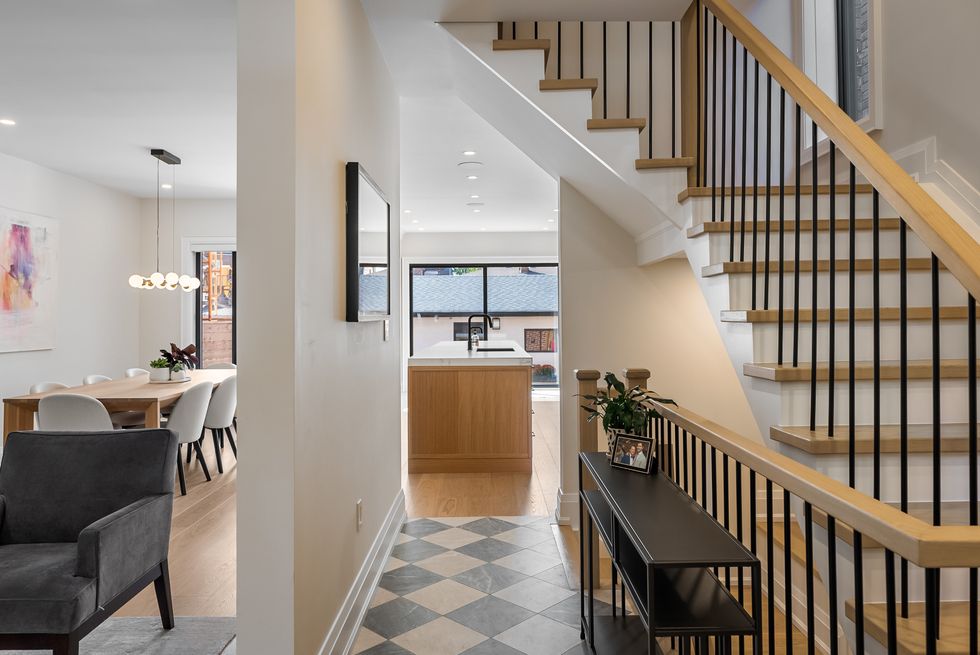
LIVING, KITCHEN, AND DINING
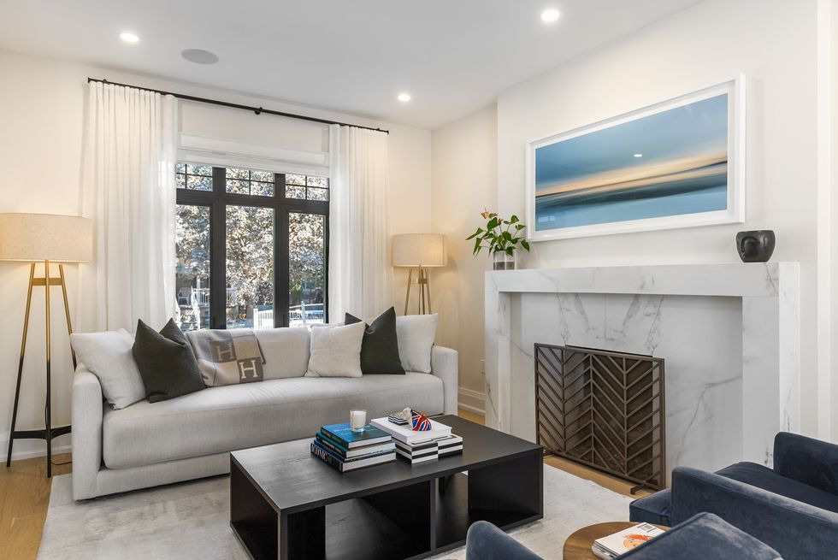
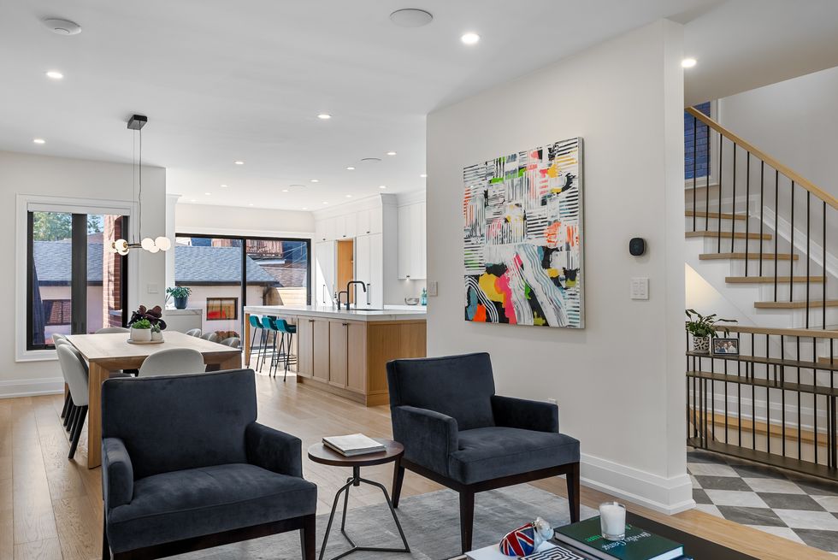
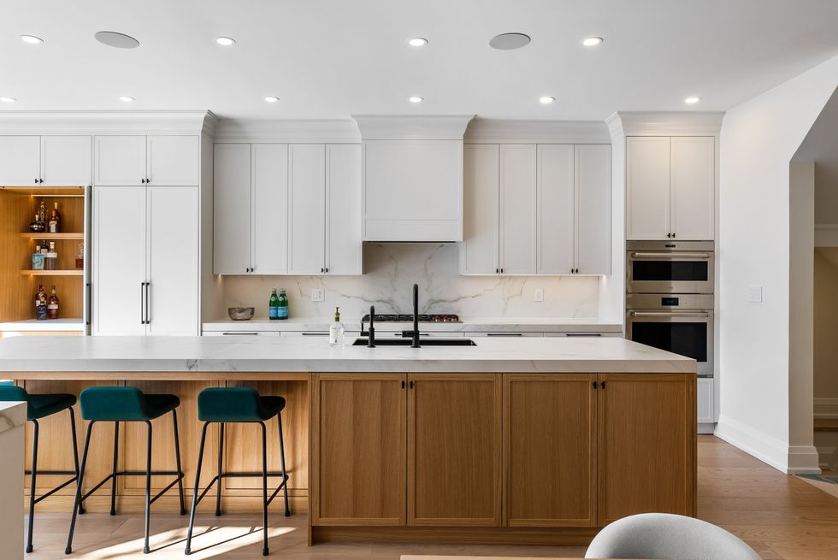
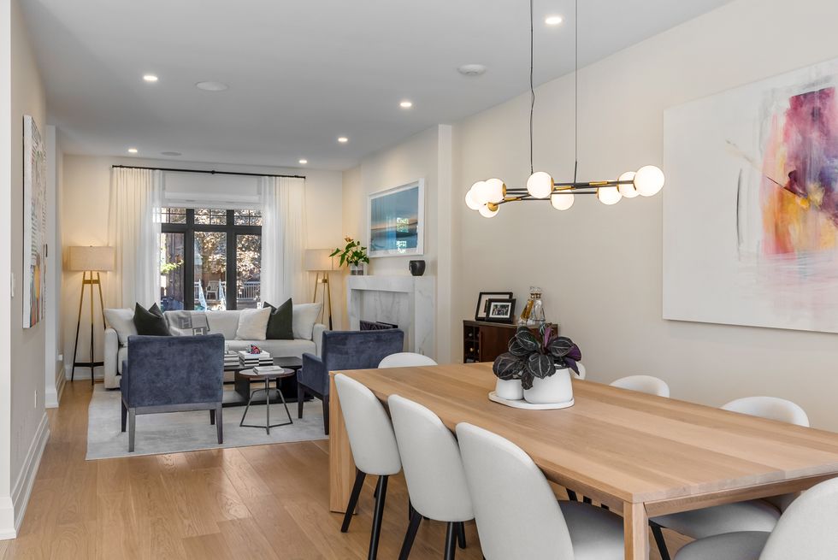
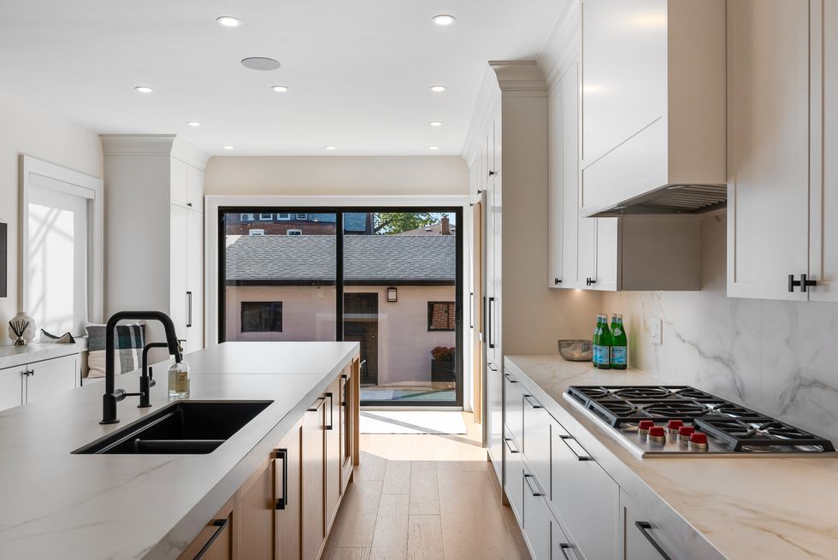
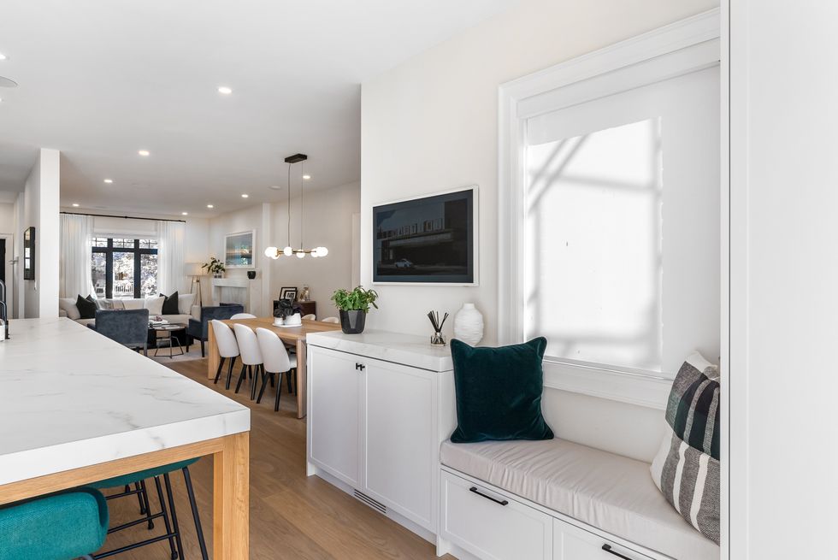
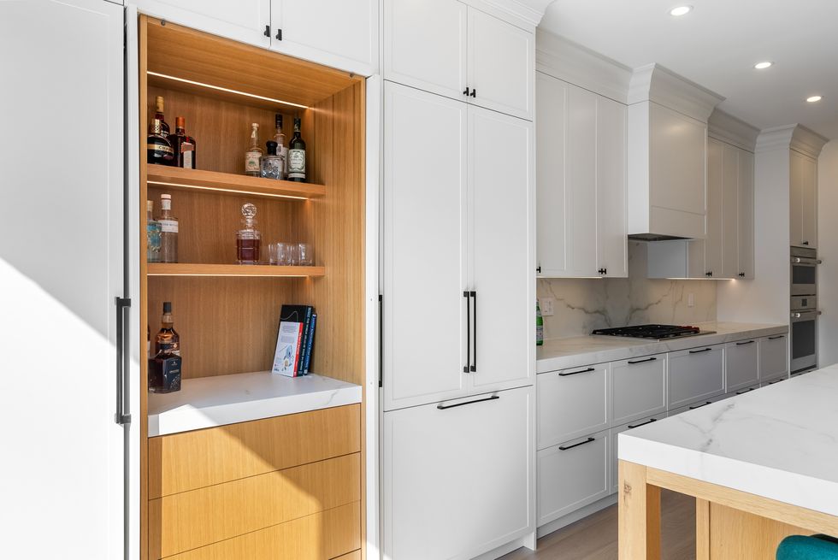
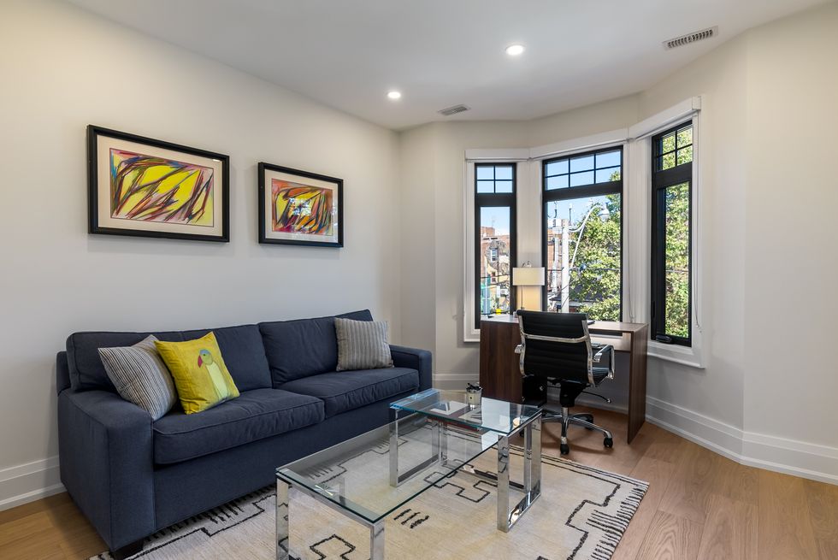
BEDS AND BATHS
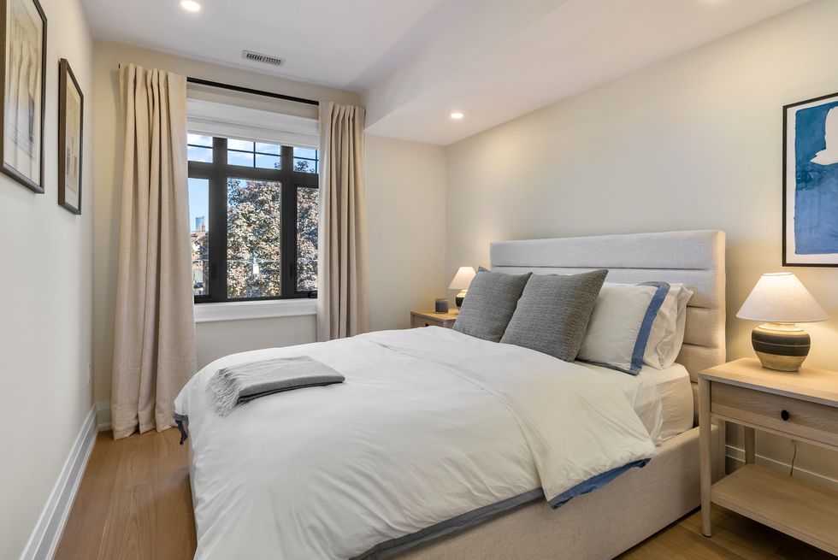
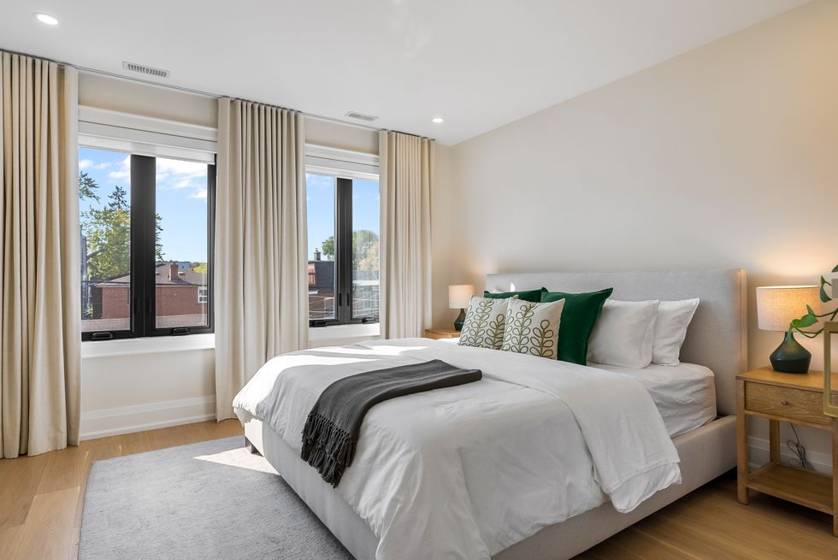
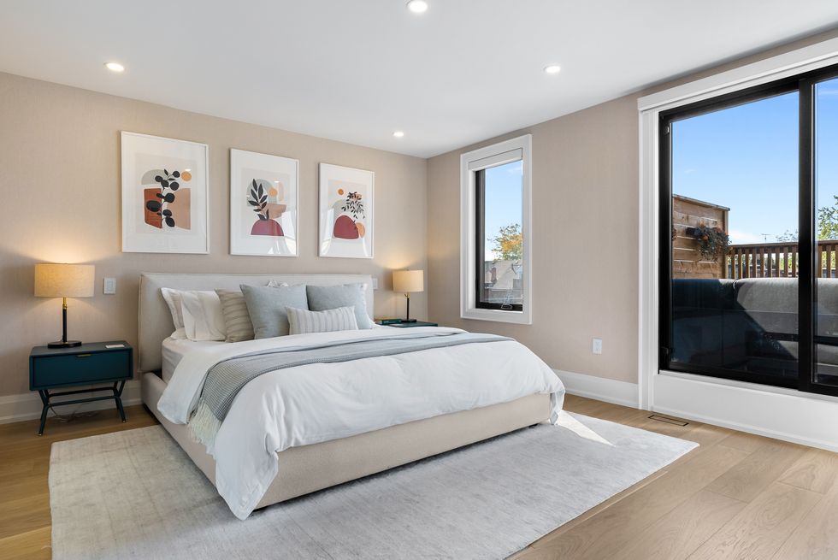
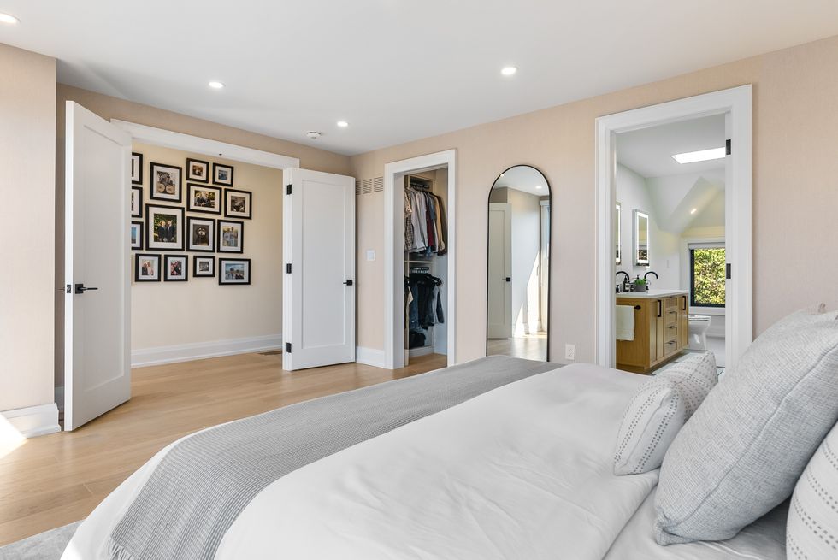
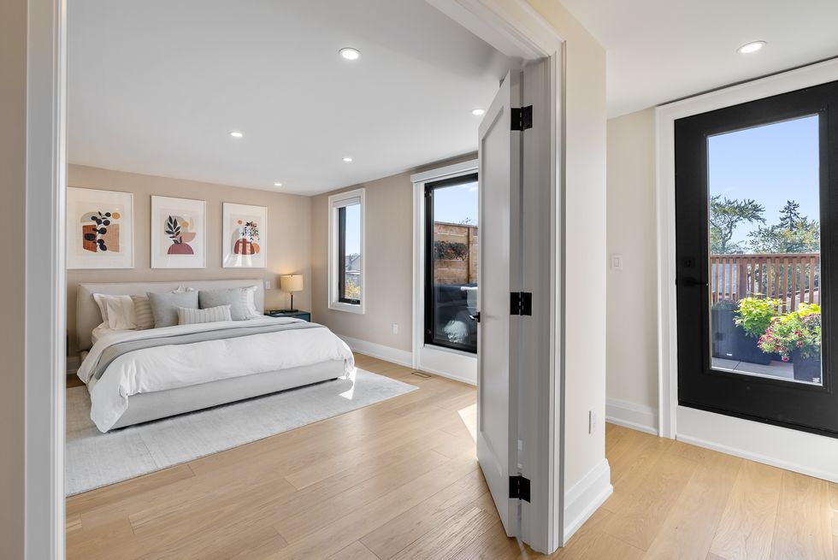
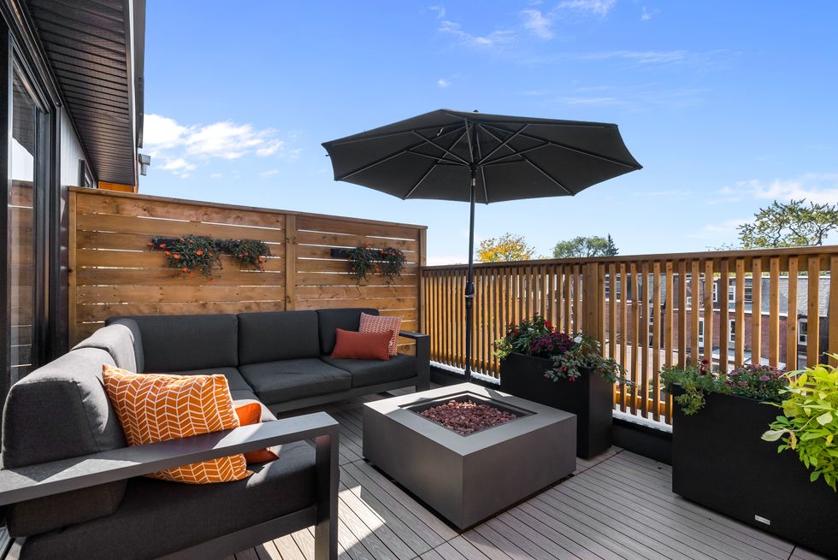
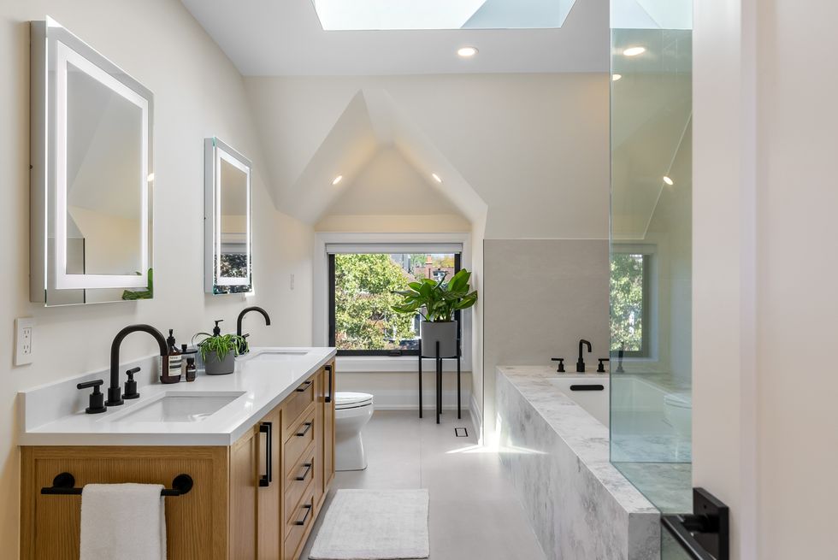
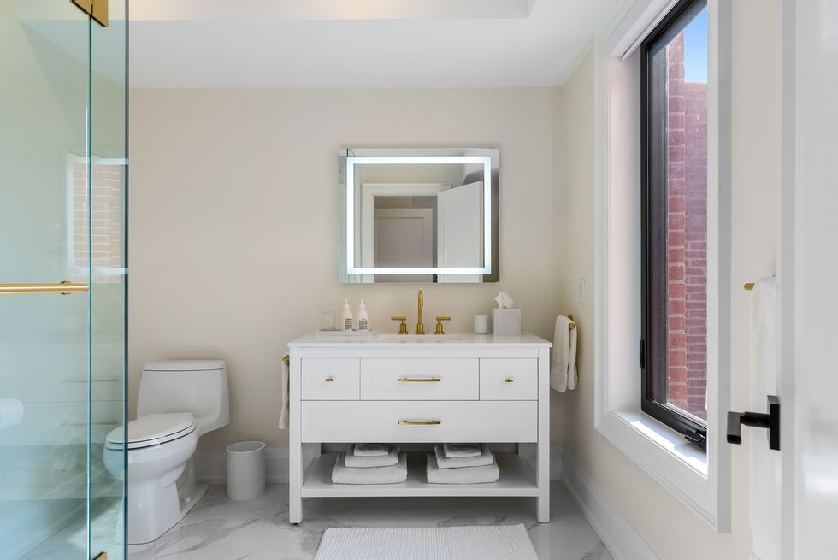
LOWER LEVEL
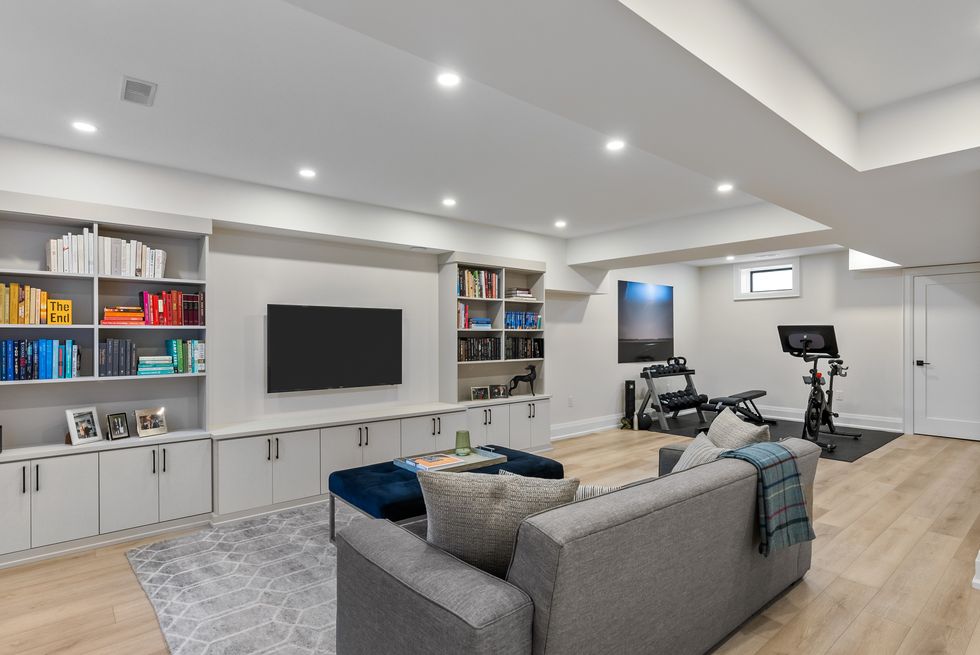
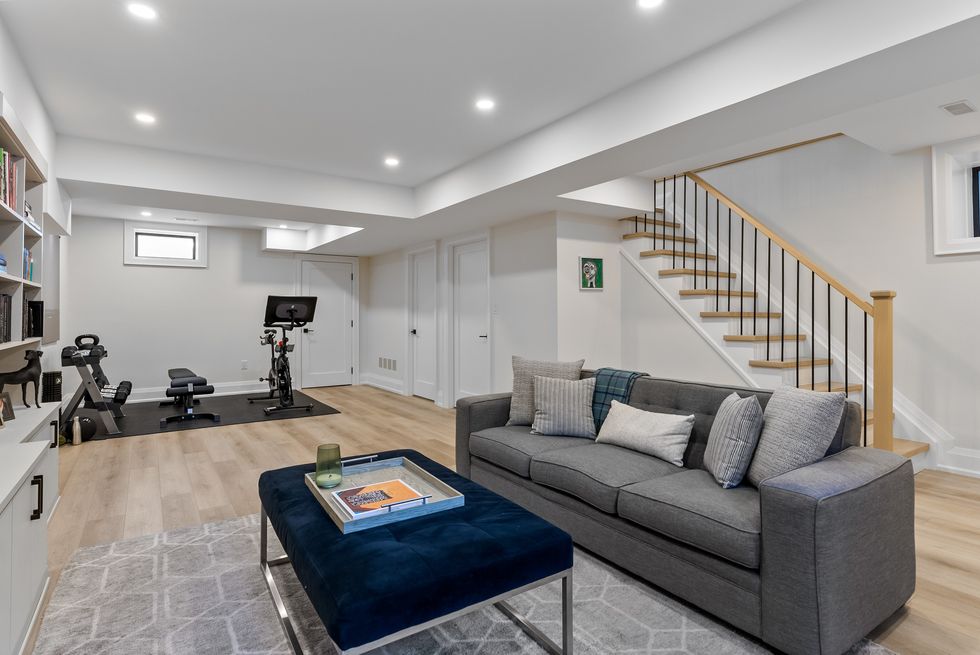
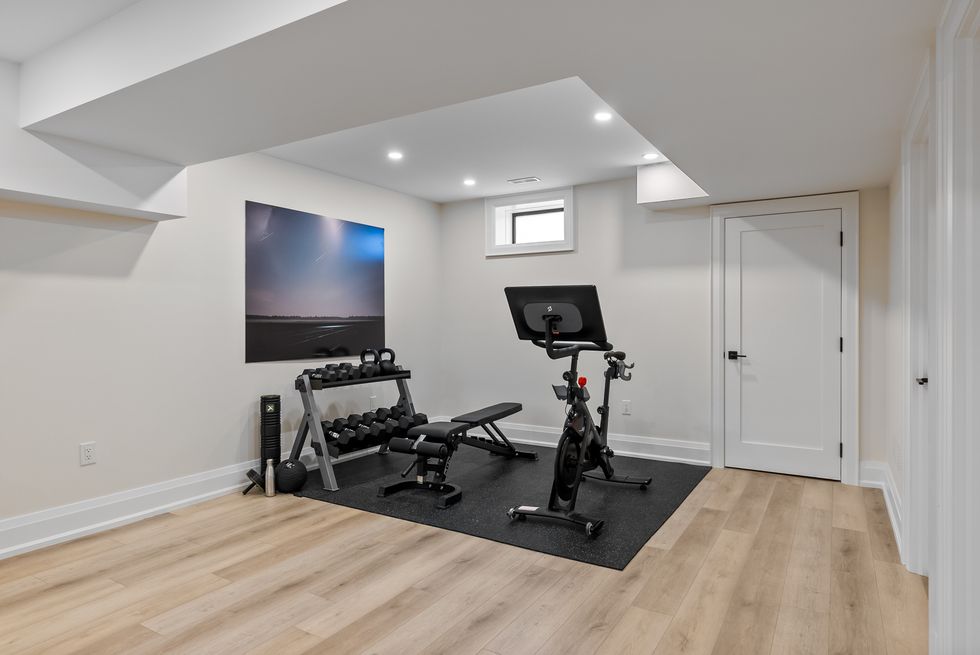
OUTDOOR
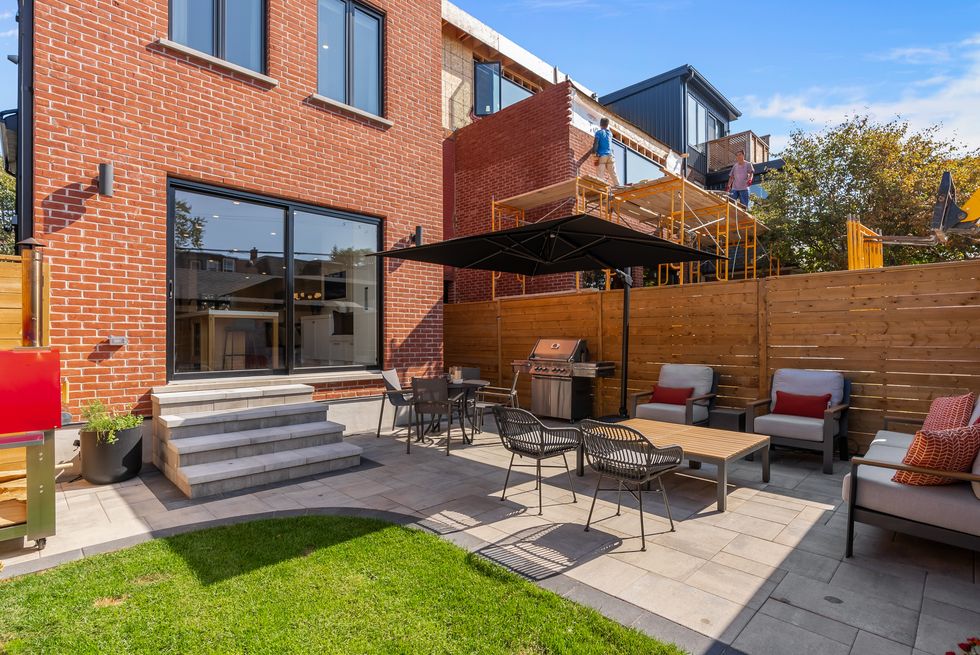
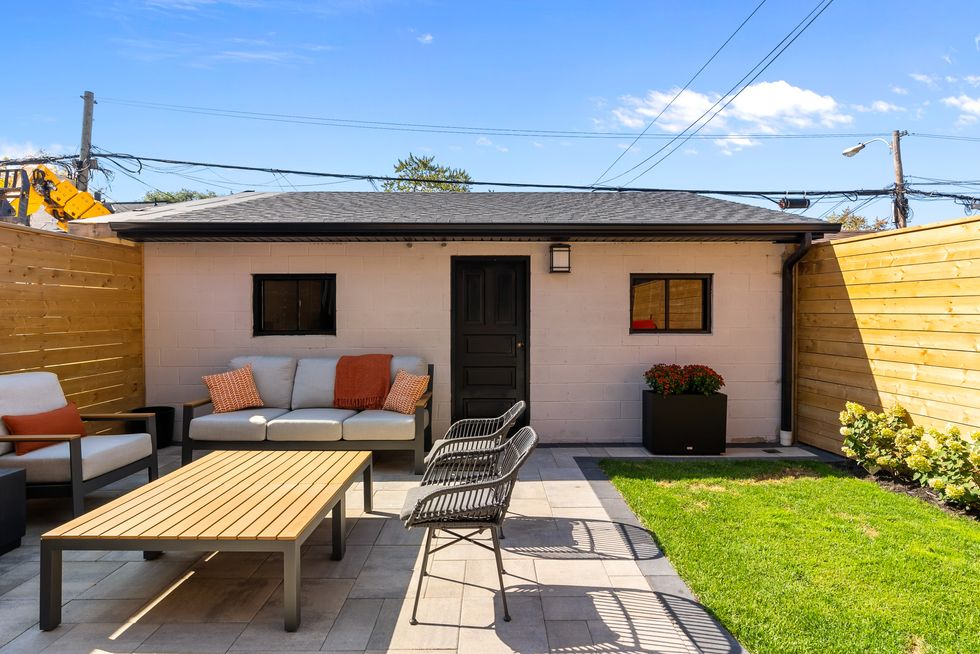
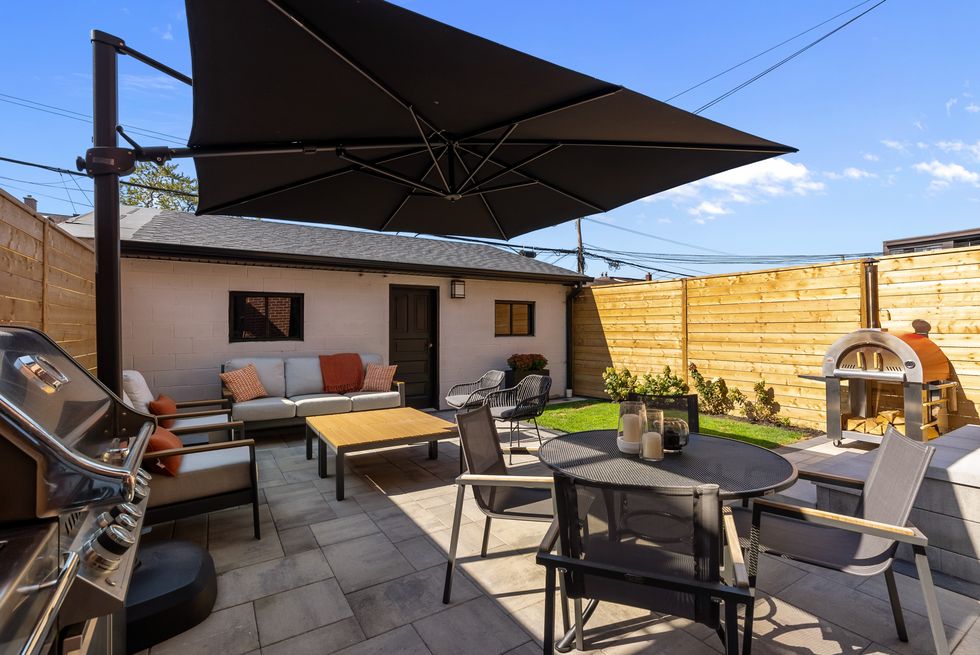
Photography: SilverHouseHD
______________________________________________________________________________________________________________________________
This article was produced in partnership with STOREYS Custom Studio.
