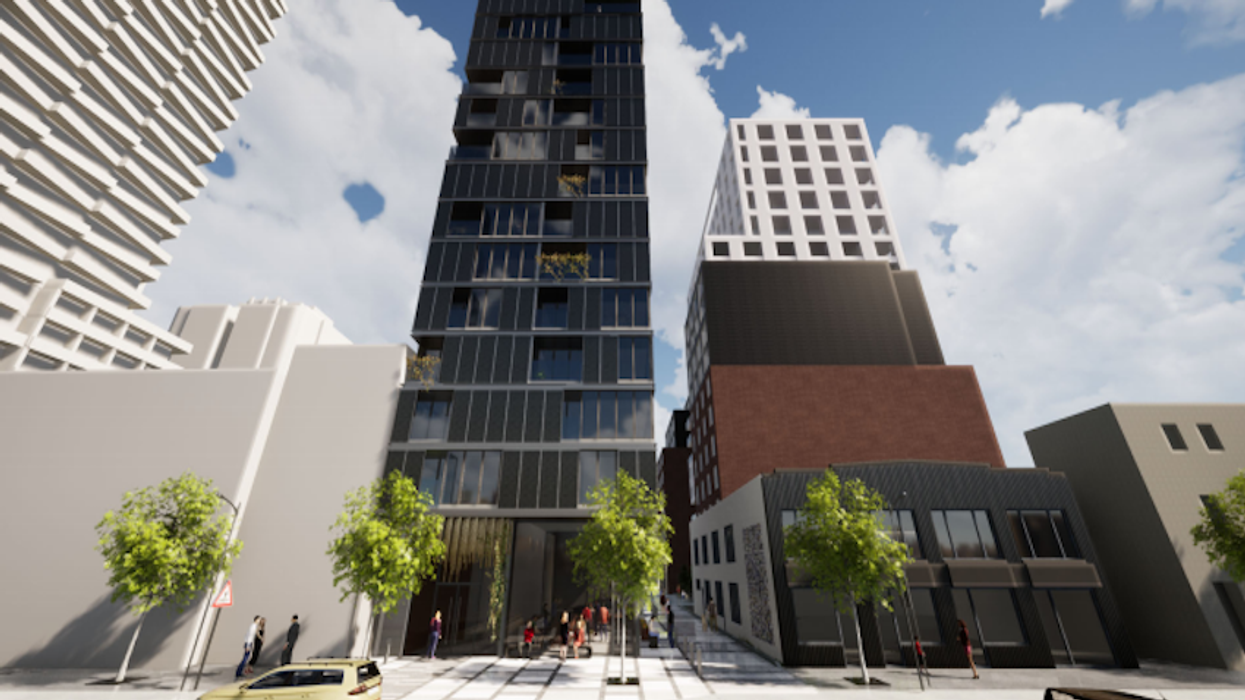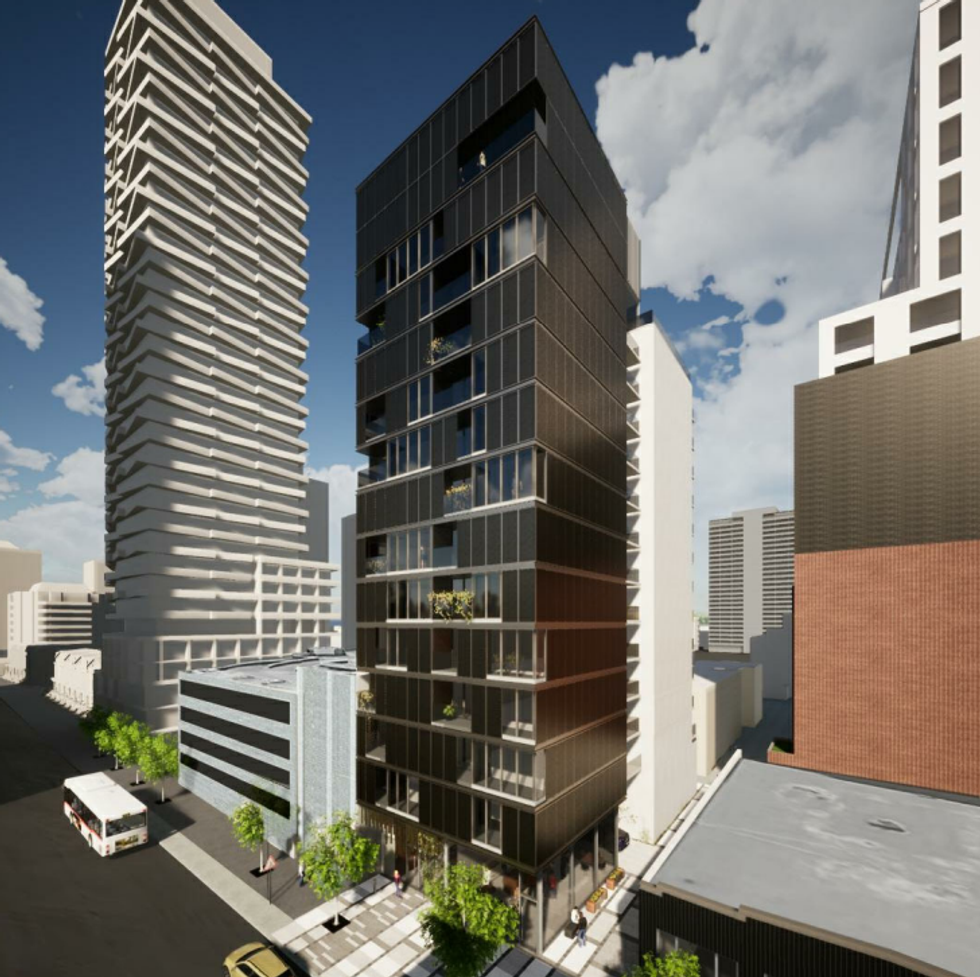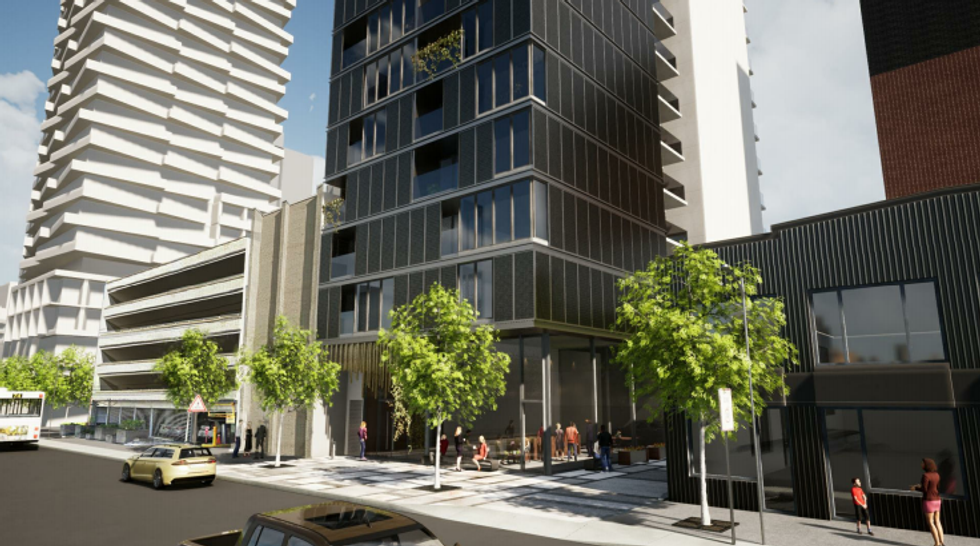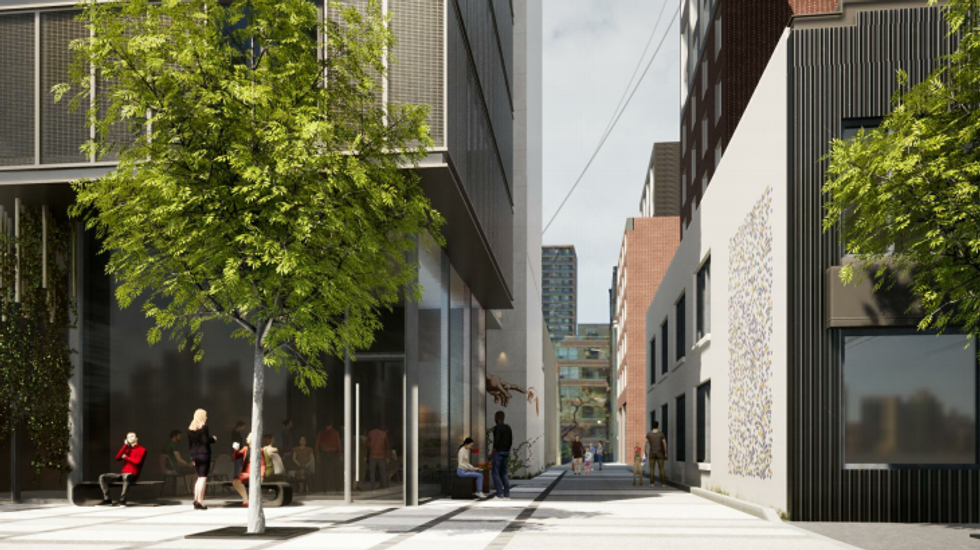The midtown skyline could welcome a new tower near Yonge and St. Clair if a proposal recently submitted to the City of Toronto is approved.
In February, developer Plaza Partners submitted a rezoning application to city planners to build a 14-storey, mixed-use building at 11 Pleasant Boulevard near Yonge and St. Clair.
The proposed development would be located on the south side of Pleasant Boulevard, just east of Yonge Street, and immediately across the street from the St. Clair TTC Subway Station entrance.
Currently, the site in question is occupied by a one-storey “Circle K” convenience store and an accompanying parking lot.
READ: More Changes Coming to Former Mr. Christie’s Cookie Site in Humber Bay
According to the proposal, the developer is looking to rezone the site to permit a 14-storey or 47.1 metres (plus a 6-metre mechanical penthouse) building, comprised of 72 residential units and 65 square metres of retail space on the ground floor.
The building is comprised of a one-storey base element and is proposed to accommodate 65-square metres of retail space that wraps the south and west facades at grade, and is accessed from Pleasant Boulevard.
The ground floor will also include the residential lobby, accessed from Pleasant Boulevard at the east end of the site. At the rear, the ground floor will include servicing and loading functions, garbage and storage rooms, short-term bicycle storage, one visitor's parking space, and a dog washing station.
The residential component of the building would occupy the second to 13th floors. Of the 72 condo units, the breakdown would include nine bachelor suites (13%), 44 one-bedroom (61%), 12 two-bedroom (17%), and seven three-bedroom units (10%).
The proposal will also provide a total of 4,730 square feet of indoor and outdoor amenity space for residents of the building. This is broken down by a 1,291-square-foot outdoor amenity area and a 2,541-square-foot indoor component proposed for the 14th floor.
Given the proposed building's proximity to existing public transit in the Yonge and St. Clair-area, the developer is proposing to provide zero residential, visitor or retail parking spaces.
Though, one parking space will be provided onsite to support short-term pick-up and drop-off needs.
However, the proposal includes 135 bicycle parking spaces, comprised of 124 spaces for long-term bicycle parking, eight spaces for residential
short-term bicycle parking, and three spaces for short-term retail bicycle parking.
























