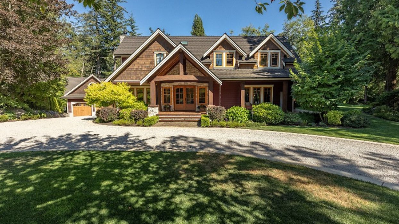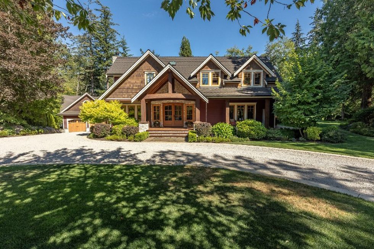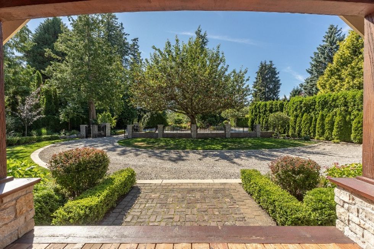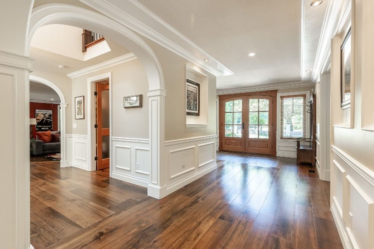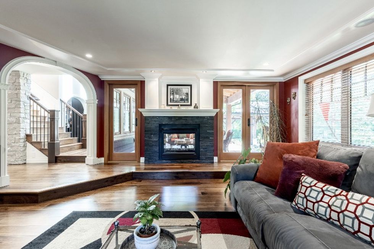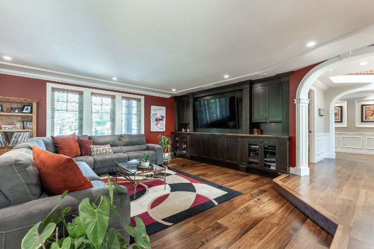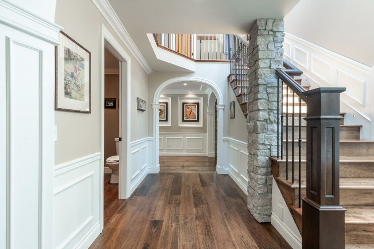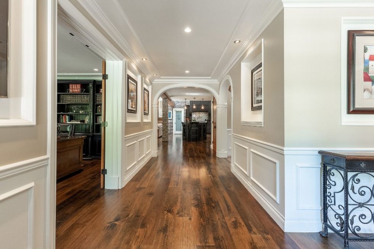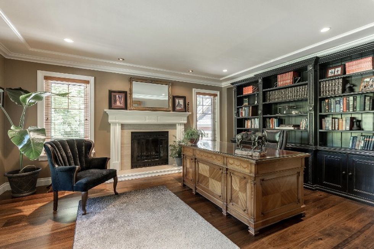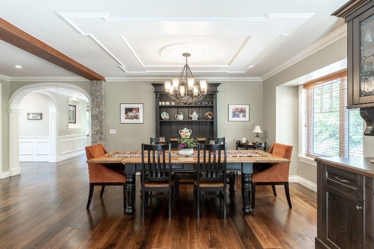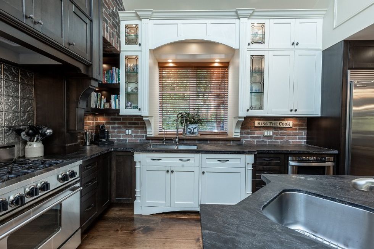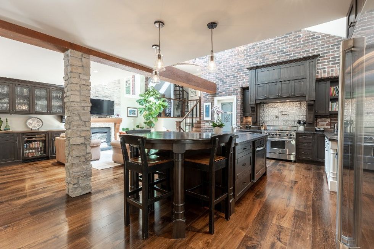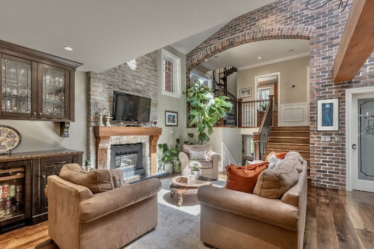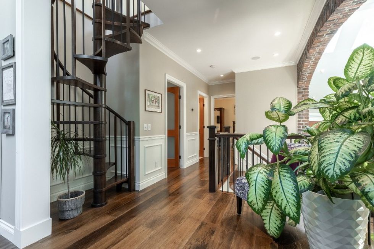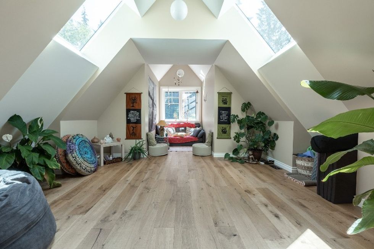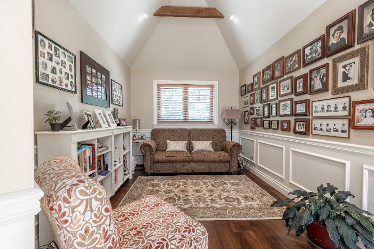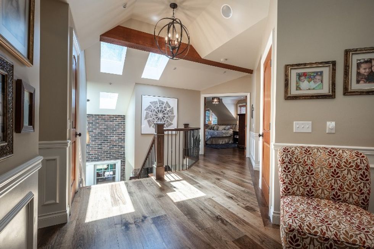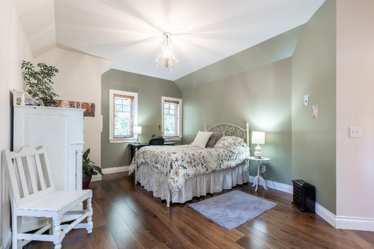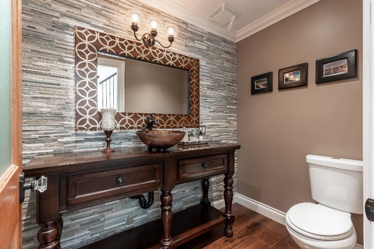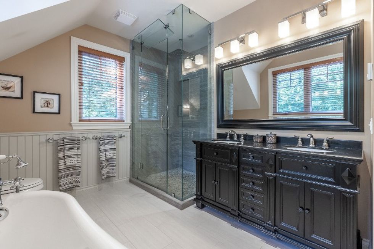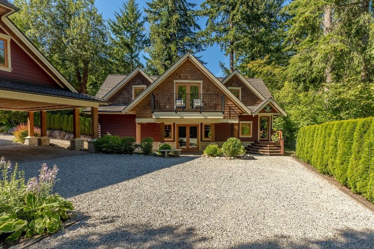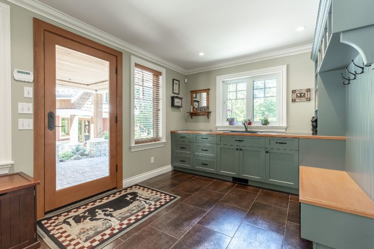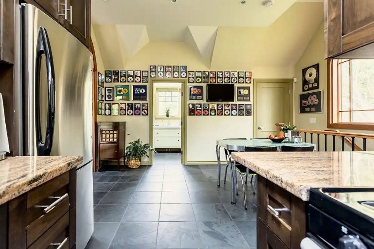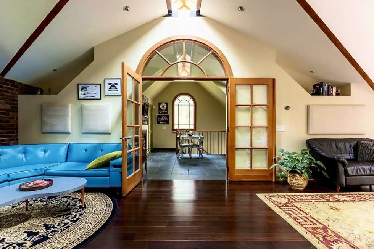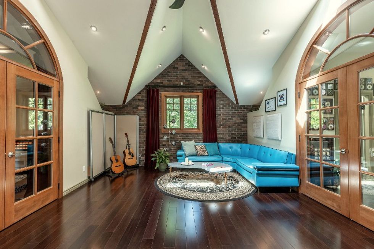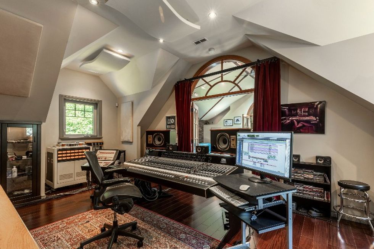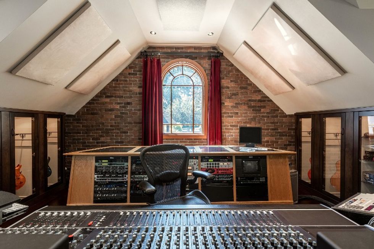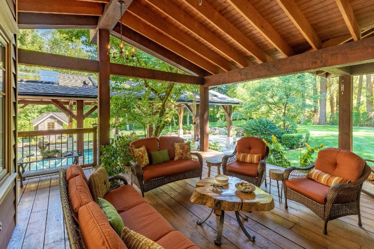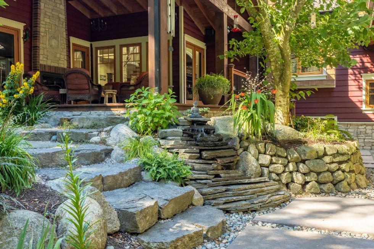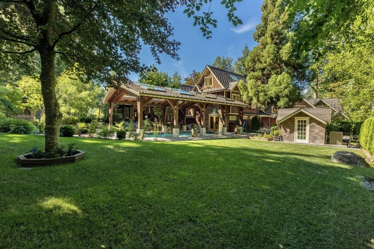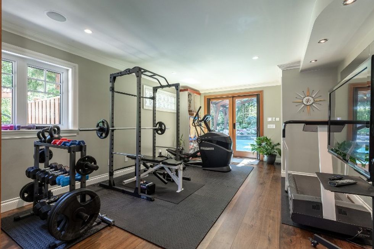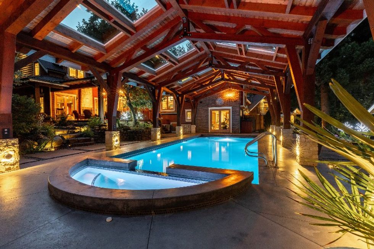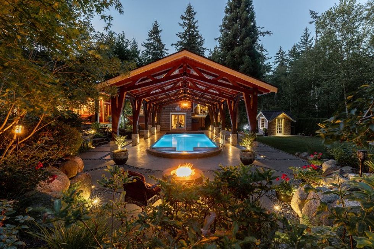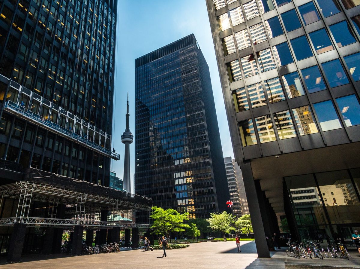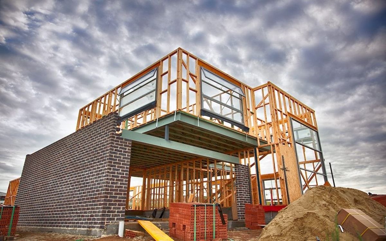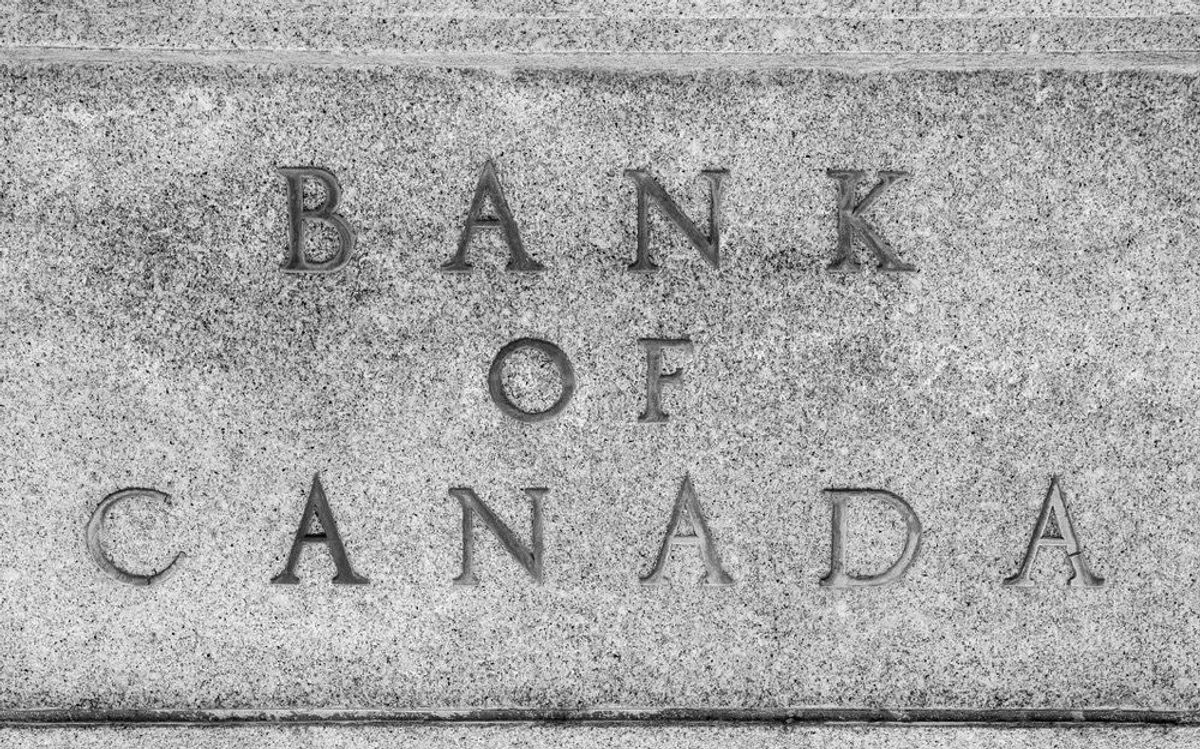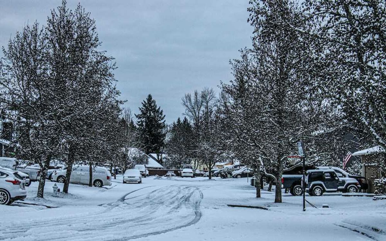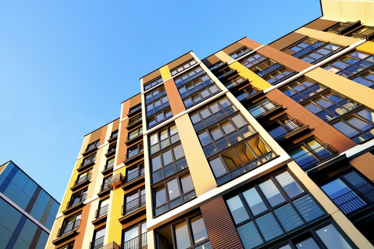Nothing short of a world-class musician's dream, a manor new to the market in South Surrey was built to continue the legacy of one of Vancouver's longest-running and most successful music studios.
The current owner is an internationally-recognized producer with platinum success and a long-standing recording history and client list, including artists such as Bryan Adams, Sarah MacLachlan, Michael Bublé, Pearl Jam, and Soundgarden. With a track record like this, you can be sure that the rest of the home was built to elite standards.
This special element could almost distract you from the rest of the abode that is 13462 25 Avenue, but the entire property is equally impressive.
Originally built in 2015, the estate is equipped with six bedrooms and eight bathrooms across a total 6,863 sq. ft of space. The 31,578 sq. ft lot, meanwhile, is gated and tree-lined for the utmost of privacy.
The home's main floor is intimate and open-concept, with wide living spaces and hallways. Both the living room and den are equipped with tall built-in black-wood shelves, a motif that can be found throughout the house.
READ: Inside a $3.5M Home Perched Above a Forest in BC’s Halfmoon Bay
The home has two upstairs areas accessible via separate staircases. One includes the large primary bedroom with a master ensuite bathroom and walk-in closet, while the other is an attic-like loft with vaulted ceilings and skylights, accessible via a spiral staircase.
The manor is topped off with carefully-chosen finishes, such as wide-plank walnut flooring, custom millwork and arches, leathered granite countertops, natural limestone, fir beams and posts, and even some exposed-brick walls.
Specs
- Address: 13462 25 Avenue
- Bedrooms: 6
- Bathrooms: 6+2
- Size: 6,863 sq. ft.
- Lot size: 31,578 sq. ft.
- Price: $6,875,000
- Listed By: Philip DuMoulin, Sandra Miller, Sotheby’s International Realty Canada
Double French doors from the ground floor lead out to the home's nearly 3,800 sq. ft of outdoor living space, which includes the patio, roofed pool, hot tub, and sprawling garden. The yard is also where you can find the Coach House.
Our Favourite Thing
The spiral staircase leading to a separate upper-floor loft is such a unique touch. Not only is the loft a bit bigger than you may typically expect, it's also equipped with numerous skylights and windows, providing perhaps the best views from the house -- it's as if you're in a lookout tower.
The Coach House was built to be a world-class recording space, with meticulous sound-proofing design, vaulted ceilings, wood beams, and more. The upper floor also includes a fully-functioning kitchen, dining area, laundry room, and bathroom, meaning it can double as an office or extra living space.
The four-car tandem garage below the studio can also serve as a sound stage, with audio tie-lines directly to the upstairs studio. Indeed, it's no wonder this space has been able to draw in such an extensive list of recording artists.
WELCOME TO 13462 25TH AVENUE
LIVING AND LOUNGE
DINING AND KITCHEN
BEDROOMS AND BATHROOMS
THE COACH HOUSE
OUTDOOR
This article was produced in partnership with STOREYS Custom Studio.
