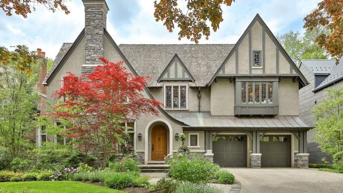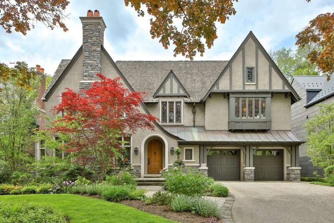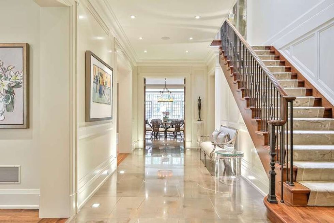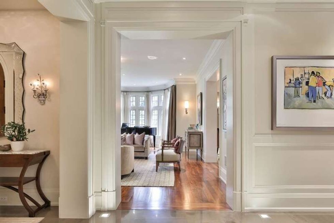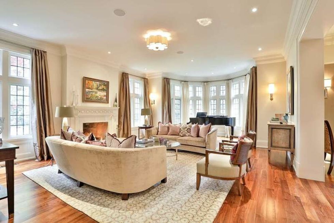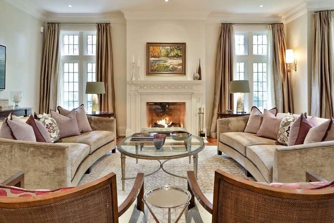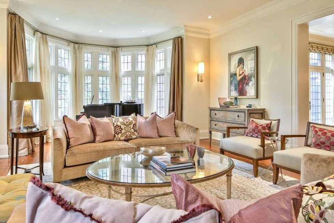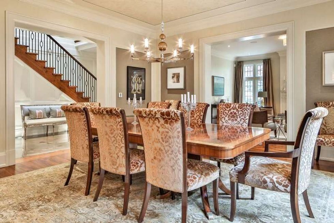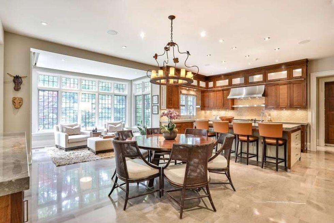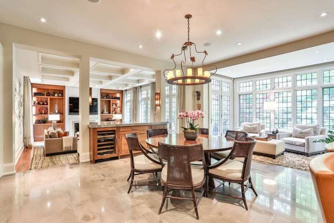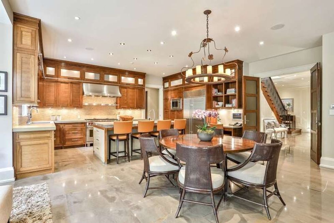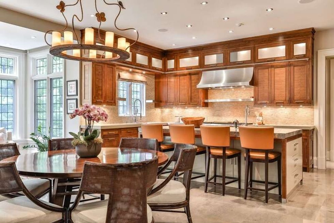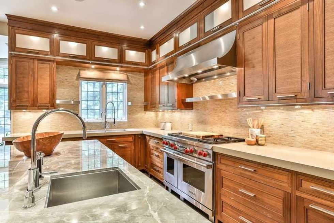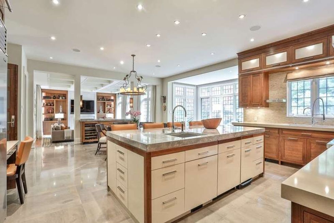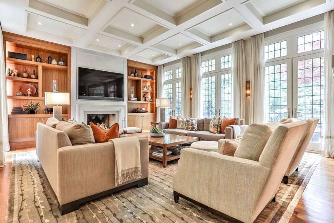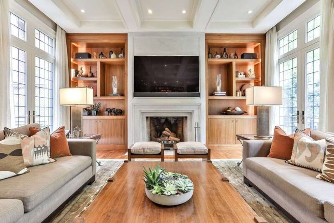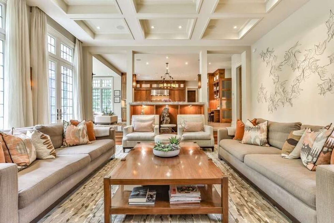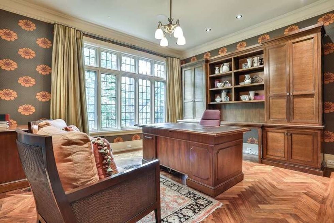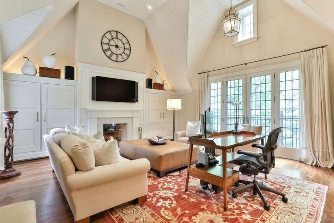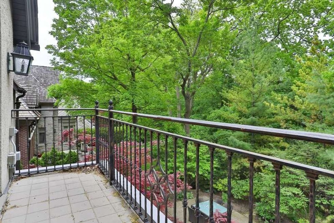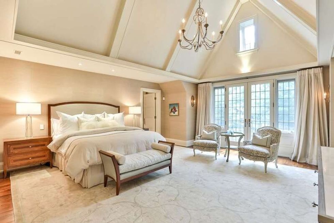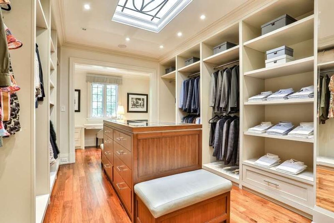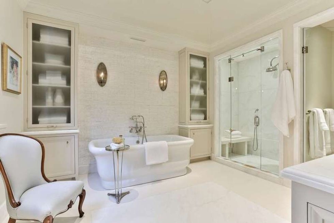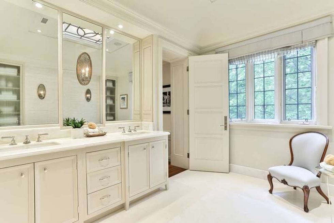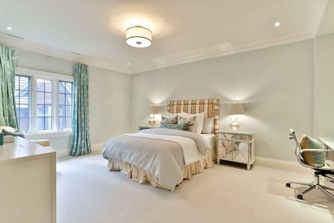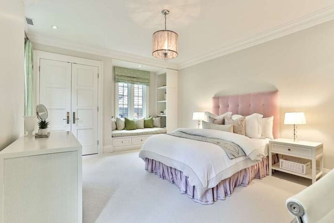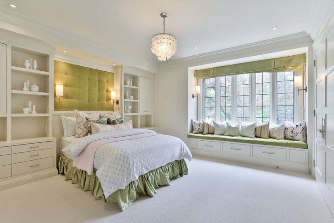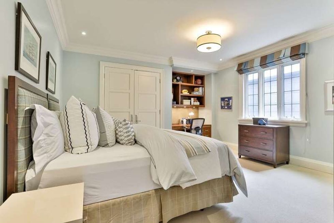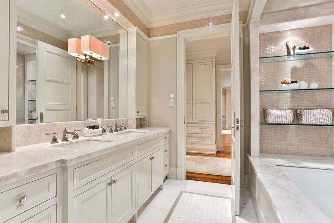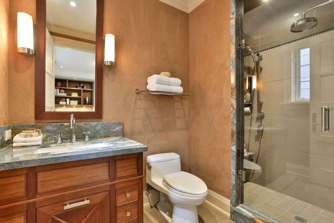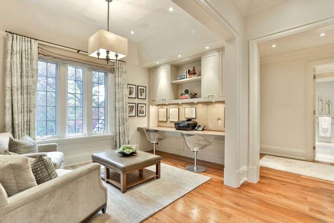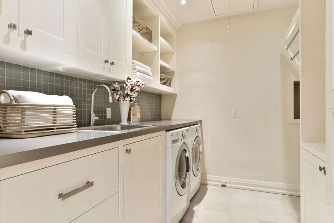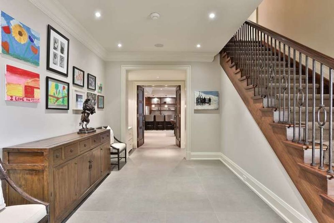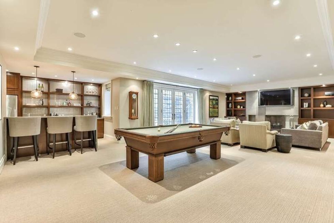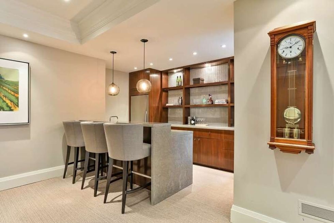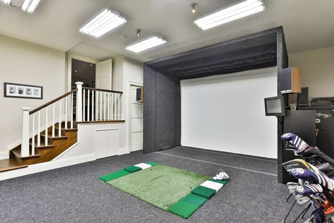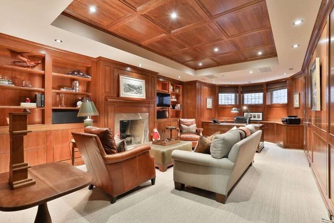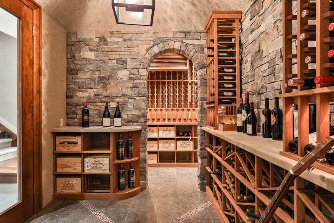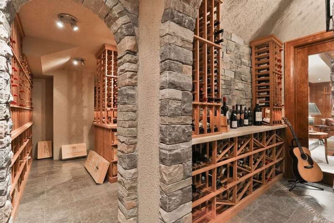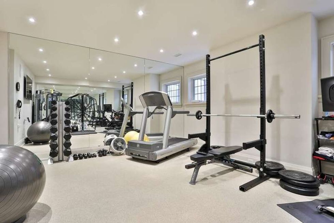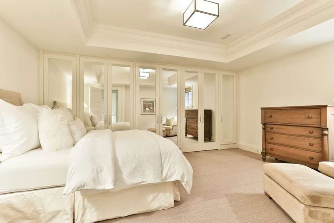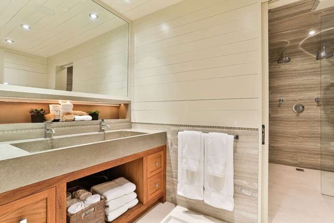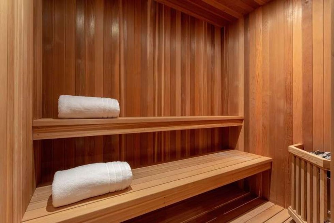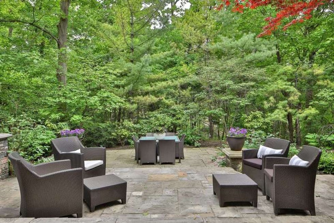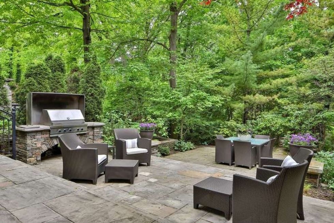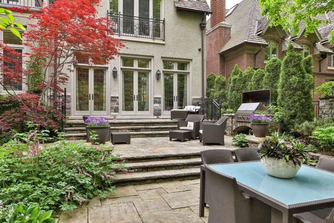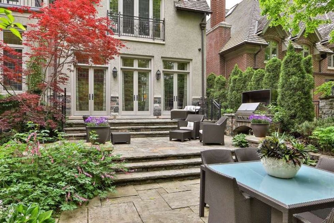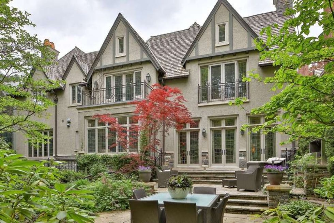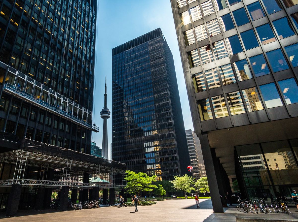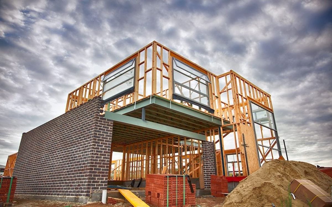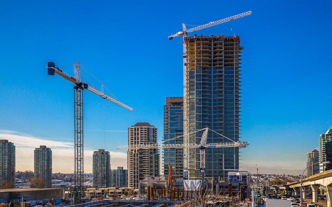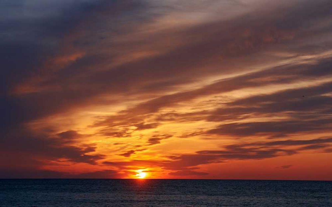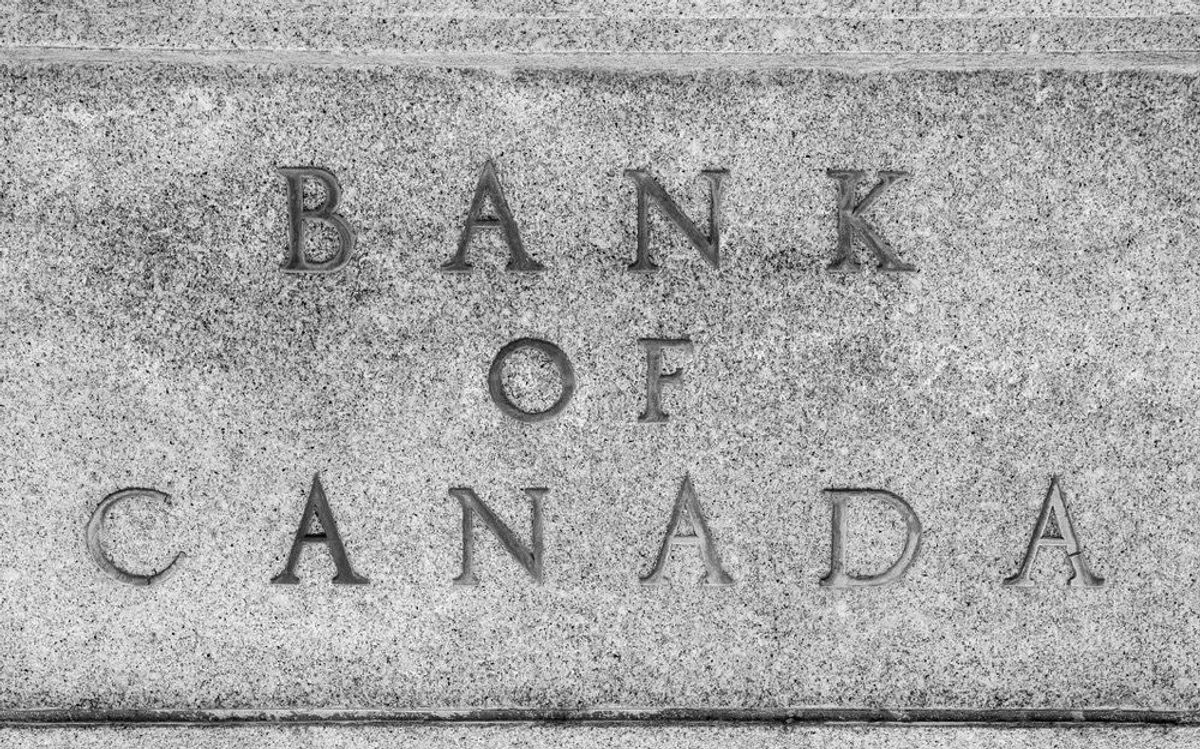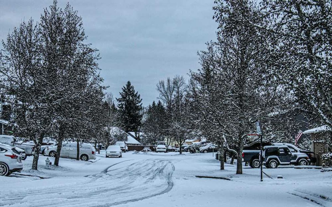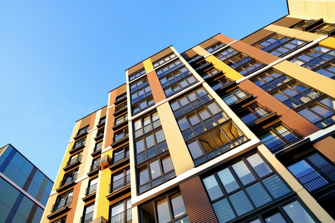Designed by architect Ray Murakami and built by Teddington Homes, you could describe 134 Riverview Drive as "one-of-a-kind" meets "refined elegance."
Located just south of Teddington Park -- and the overlying Rosedale Golf Club -- this abode stands in an exclusive private enclave that's a short walking distance from some of Toronto's most stunning green-space.
(And that's without mentioning the stunning greenery the estate is built on, spectacularly landscaped, south-facing, and ravine-adjacent as it is.)
With 5+1 beds and 8 baths, the home's 10,290 sq. ft. promise a life of luxury, in a space where urban-amenity access meets country-farmhouse vibes.
READ: This Sprawling Cottage Compound in Eastern Ontario Evokes Mediterranean Living
Surely, taking up residence at this $11,495,000 home would call for plenty of time spent exploring the surrounding neighbourhood views.
Lawrence East, Mount Pleasant Road, and the northern pocket of Yonge Street (here's lookin' at you, Bobbette and Belle) all provide space for local shopping endeavours. Meanwhile, the aforementioned park and golf course will certainly beckon on warm summer days.
Access to further pastures, meanwhile, is a breeze via the nearby Lawrence TTC station... Though riding the rocket may not be necessary, thanks to 6 parking spaces -- including a double-driveway and built-in garage, both of which are heated -- on-site the property.
The home is also complete with a golf-simulator room (seriously, this is going to become a hobby if it isn't one already!), an exercise room with a sauna, and -- last but not least -- a Rosehill 4,500-bottle wine cellar.
And this is all without even noting the sprawling estate's more traditional details, including an enchanting living room with a baby grand piano, a warm-toned and open-concept kitchen, floor-to-ceiling windows, and stunning treescape views.
All throughout the home, pockets of space for relaxation -- a sun-soaked den here, a balcony there -- encourage calm, slow-living in a serene environment.
Specs:
- Address: 134 Riverview Drive
- Type: 2-storey
- Bedrooms: 5+1
- Bathrooms: 8
- Lot Size: 75 x 211 ft.
- Price: $11,495,000
- Taxes: $34,723
- Listed by: Erin Ashby, Brittany Poole, Chestnut Real Estate Ltd. Brokerage
Having been awarded "Most Outstanding Custom Home" by Ontario Home Builders, this address is not one to be missed luxury lovers or contemporary connoisseurs.
WELCOME TO 134 RIVERVIEW DRIVE
ENTRY
LIVING AND DINING
KITCHEN AND DINING
LIVING ROOM
OFFICE
UPPER-LEVEL LOUNGE AND BALCONY WALK-OUT
PRIMARY BEDROOM
BEDROOMS
BATHROOMS
UPPER-LEVEL DEN
LAUNDRY
LOWER LEVEL
OUTDOOR
This article was produced in partnership with STOREYS Custom Studio.
