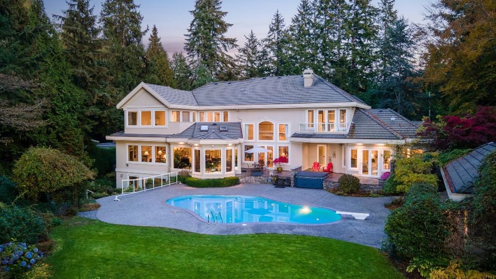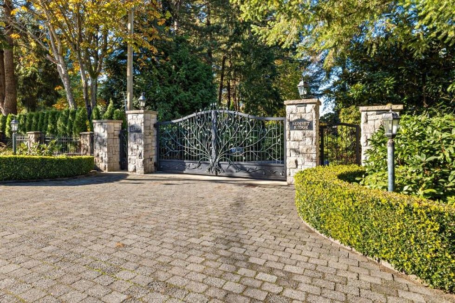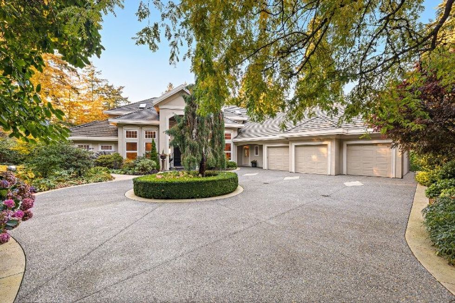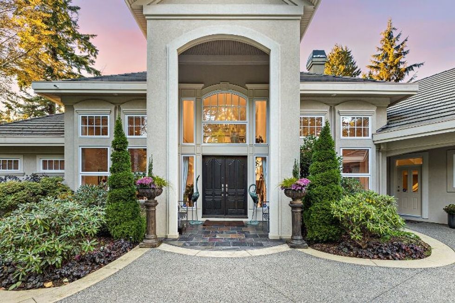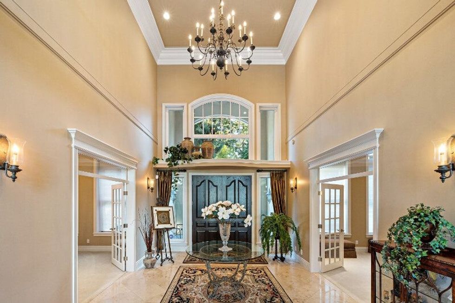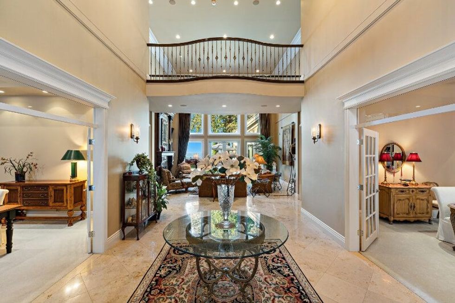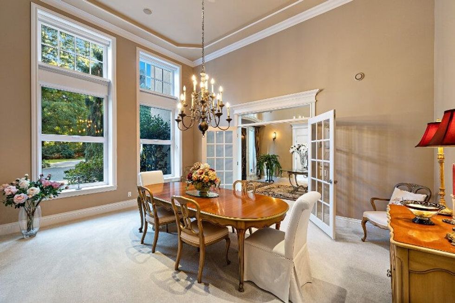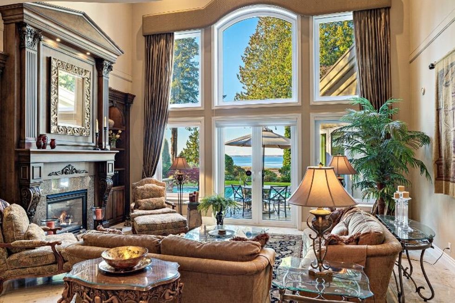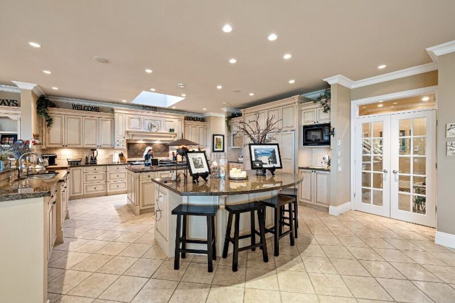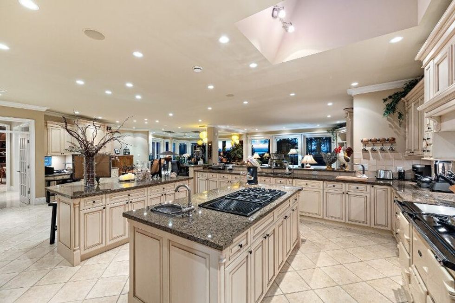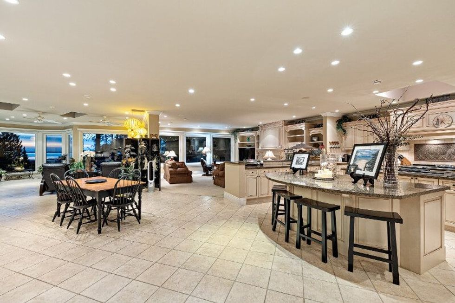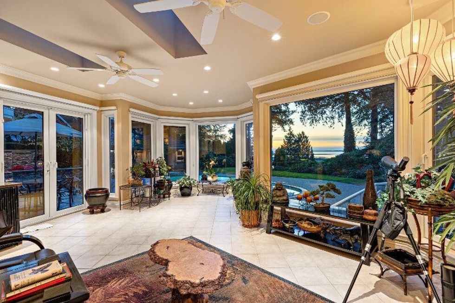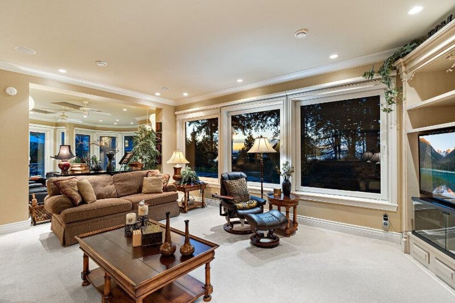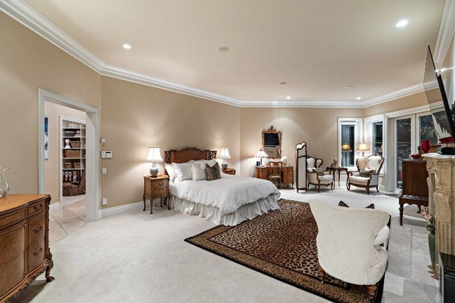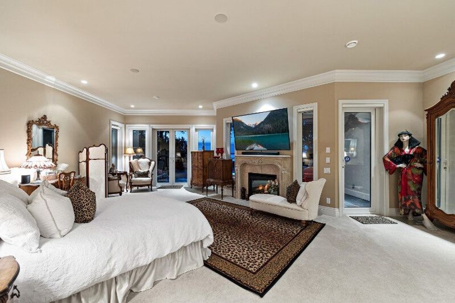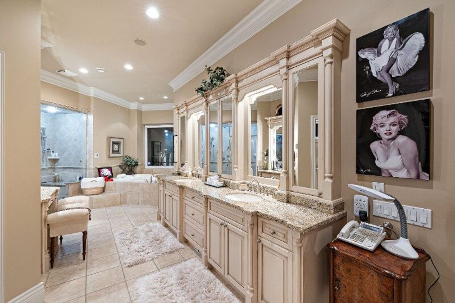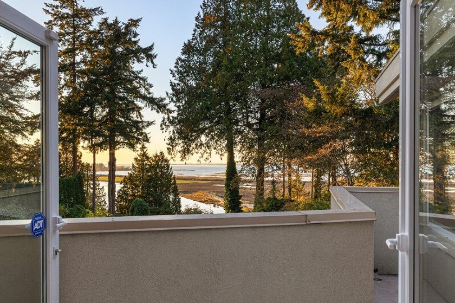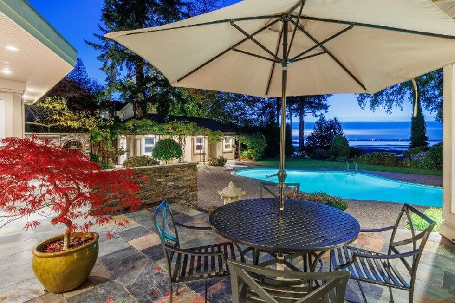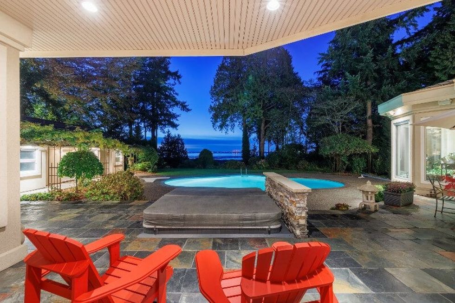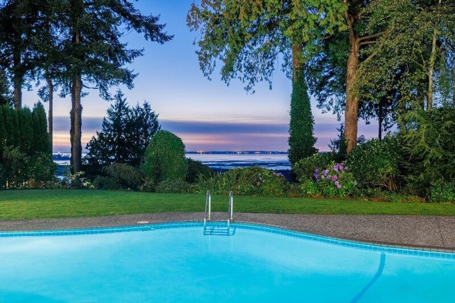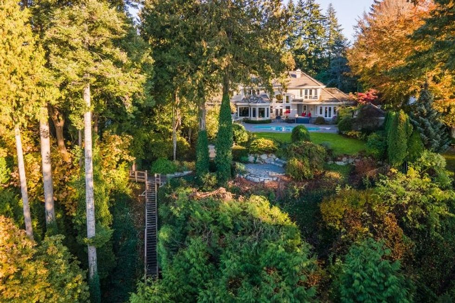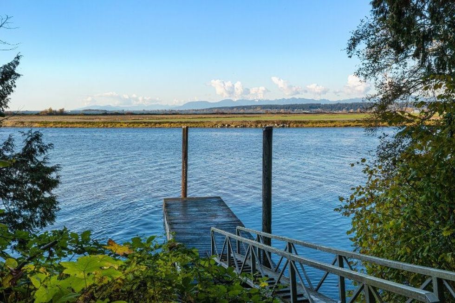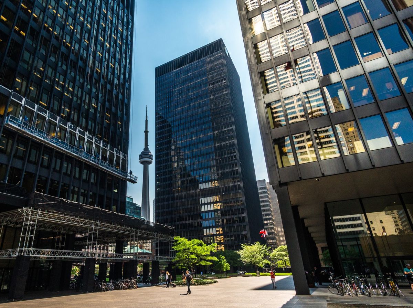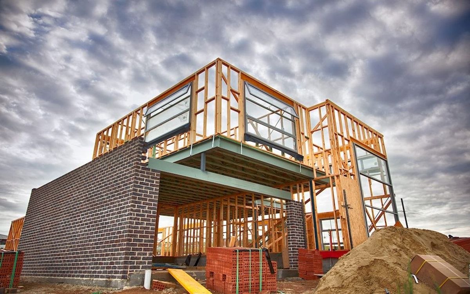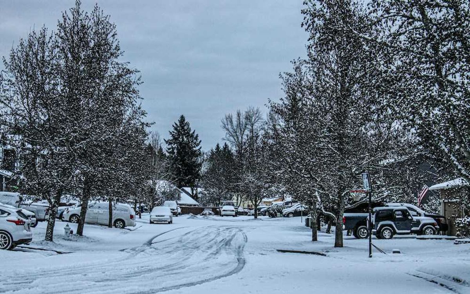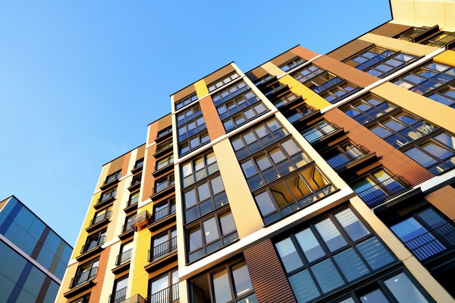In South Surrey, along the Nicomekl River, a luxurious home with its own private dock has just hit the market for a cool $6.8M.
The property, dubbed Sunset Ridge Estate, sits at 13375 Crescent Road, about midway between Crescent Park and the Historic Stewart Farm. The aforementioned Nicomekl River runs along the rear of the property, and its mouth into Boundary Bay isn't far away.
The home is also about 10 minutes from White Rock by car, which itself is another 15-minute drive from the Peace Arch border crossing into the United States.
The five-bed, eight-bath home was originally built in 2000, and boasts 8,526 sq. ft of living space atop a sprawling 1.27-acre lot.
READ: There’s a World-Class Recording Studio Inside This $6.9M Manor in Surrey
There are some big names associated with the design and construction of this home, and the level of craft becomes evident before you even set foot inside; a custom-built iron gate designed by the owner, crafted with a Tree of Life, welcomes you to the estate.
Outside the grand Georgian-style home -- designed by Raymond Bonter and built by Wally Nathan of Nathan Construction -- you'll find an expansive circular driveway and three-car garage, together boasting enough space for up to eight vehicles.
Specs
- Address: 13375 Crescent Road, South Surrey
- Bedrooms: 5
- Bathrooms: 6+2
- Size: 8,526 sq. ft.
- Lot size: 1.27 acres
- Price: $6,750,000
- Listed By: Karen Conyers, Winston Conyers, Sotheby’s International Realty Canada
Entering the home, the mix of old-world charm and modern touches is immediately noticeable, with well-chosen finishes such as travertine tiles, extensive millwork, Euroline windows, and more.
The gourmet kitchen, created and installed by Chilliwack's Old Country Kitchens, includes two large islands, an AGA range, a gas cooktop, a steam oven, a sub-zero fridge and freezer, and ample storage space.
The main bedroom, on the ground floor, includes dual closets, a generously-sized shower, and a jetted tub, while all the bedrooms upstairs each have their own respective ensuite.
Our Favourite Thing
The entire main floor is something to behold. It follows an open floorplan similar to what's found in many modern homes, but with a strong and special emphasis on "open." The level is so sprawling that even as you share physical space with others, you can easily tuck into personal moments of quiet respite.
Additional living space can be found on the lower level, which is equipped with its own kitchen, guest bedroom with ensuite, and recreation room, all of which are completed by a separate entrance and private outdoor area.
And, speaking of the outdoor area -- of course, there's the extra-large pool, the hot tub, and the tree-lined yard, but the main feature here, without a doubt, is the licensed dock along the Nicomekl River. This is something only about ten homes in that neighbourhood of South Surrey can say they have.
The dock can be accessed via a wooden staircase down a cliff at the edge of the property, and the dock has been rebuilt in recent years to accommodate a boathouse. All in all, the dock -- and the entire property itself -- is a privilege and a wonder.
WELCOME TO 13375 CRESCENT ROAD
LIVING, KITCHEN, AND DINING
BEDROOMS AND BATHROOMS
EXTERIOR
This article was produced in partnership with STOREYS Custom Studio.
