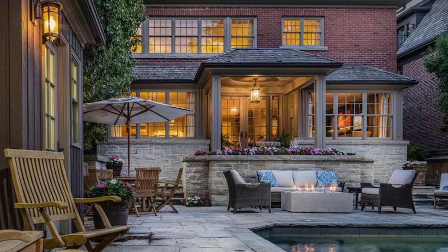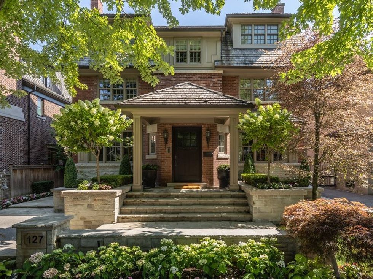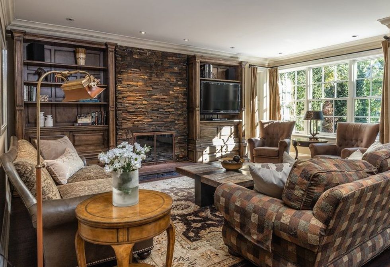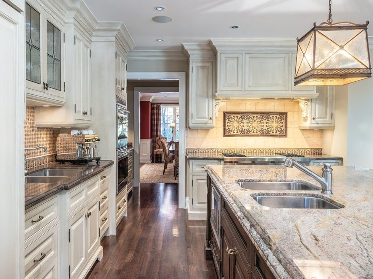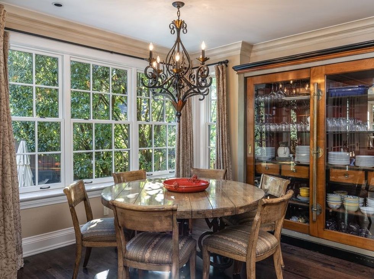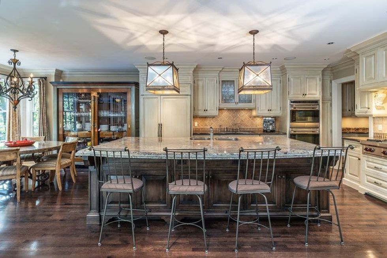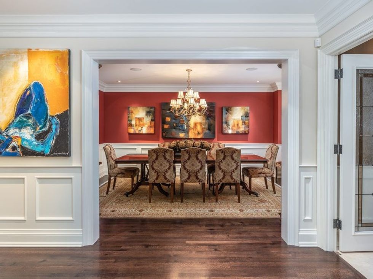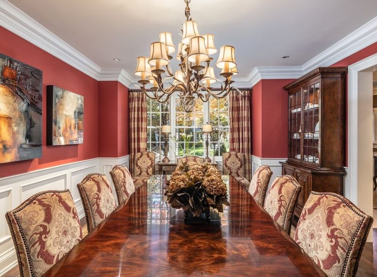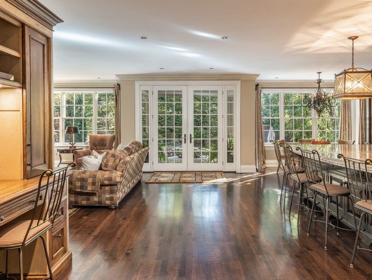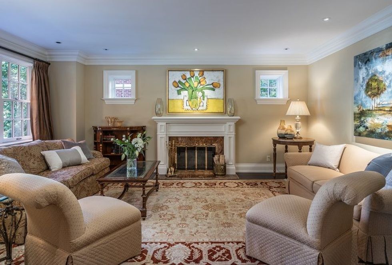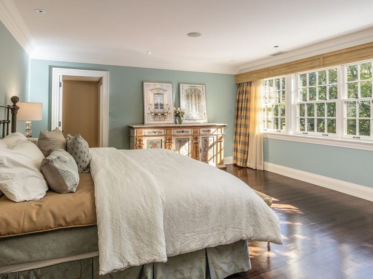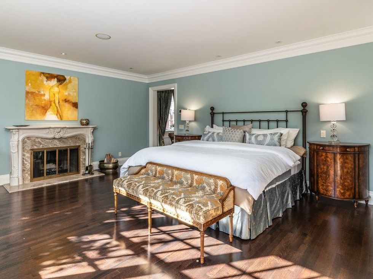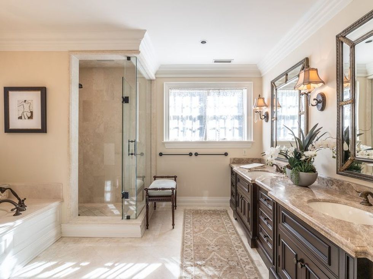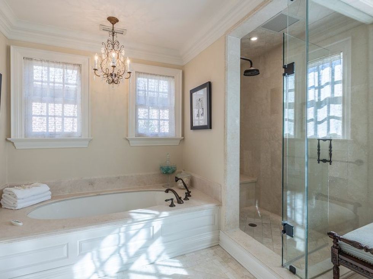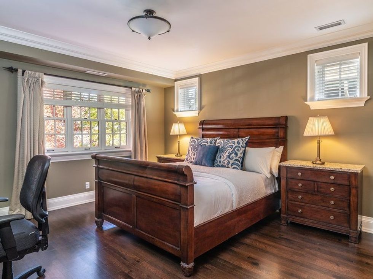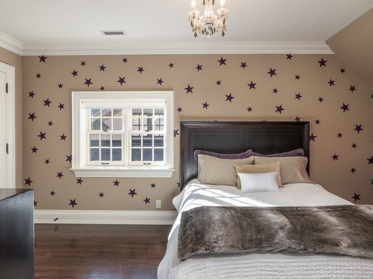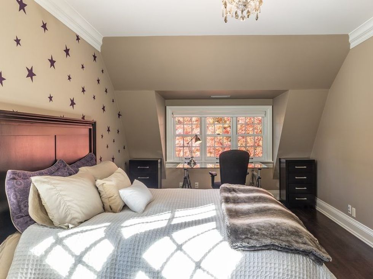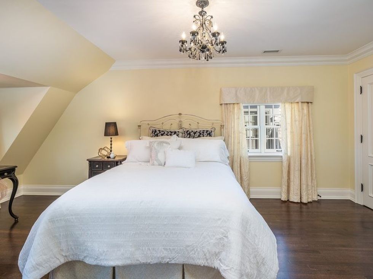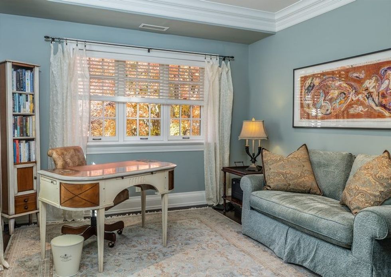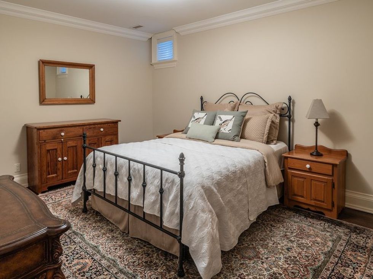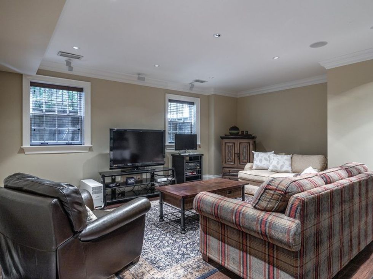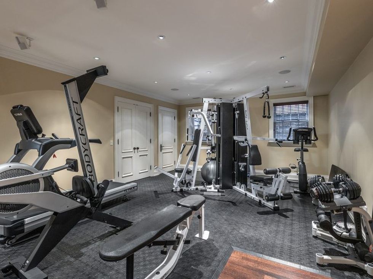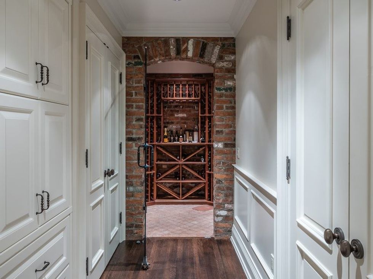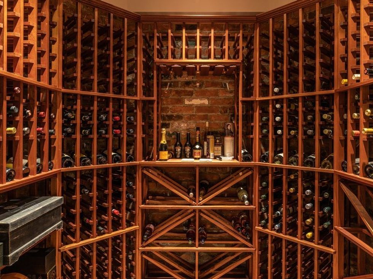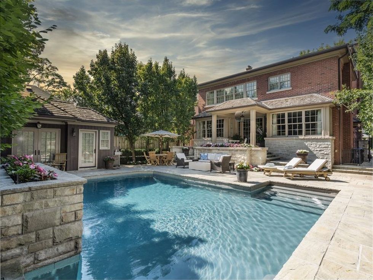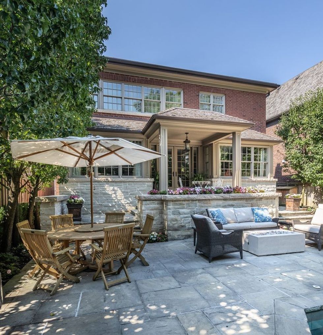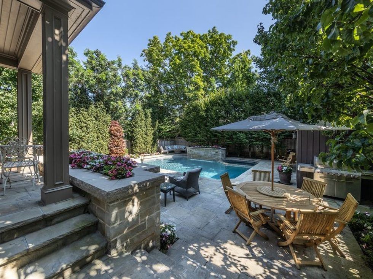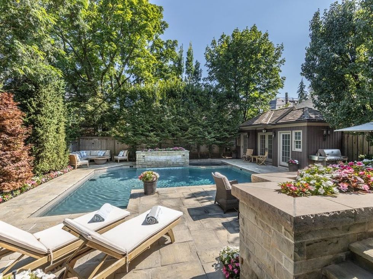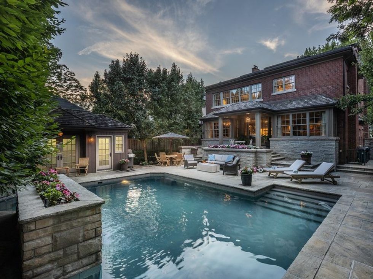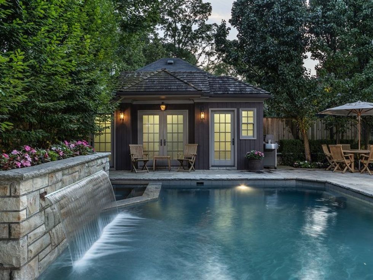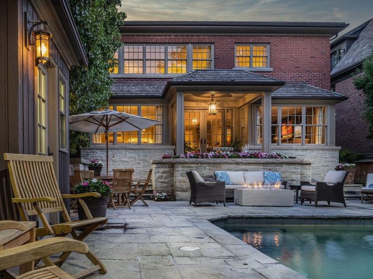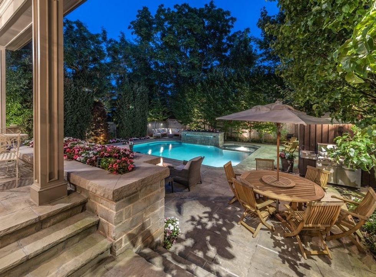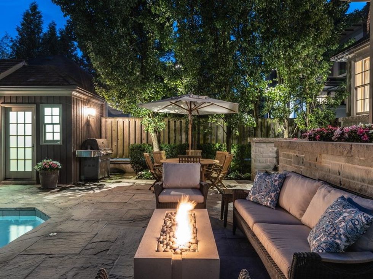It's often said "it's the little things" that make a place special. But a new listing near Yonge and Lawrence proves that the big things make their mark, too.
Rebuilt in 2006 by a commercial contractor for his own family, 127 Alexandra Boulevard is overflowing with care and conscious design decisions. From its custom-built, 42”-wide front door, to its cozy wine cellar, to its breathtaking backyard (we'll get there), it's all the details -- big and small -- that make this home enchanting.
Boasting 8’6” ceiling heights, crown moulding, and wainscotting matched by three wood-burning fireplaces, the home blends expansiveness with warmth, creating the ideal family environment.
A combined open-concept Bellini kitchen and family room setup, complete with breakfast nook, lends itself to both morning laughs and bond-building evening conversations.
READ: This Architectural Stunner in Collingwood is an Urban Oasis
Located just south of where Lawrence Avenue meets Yonge, 127 Alexandra Boulevard lands on what's described as the John Ross Robertson School district’s "most sought-after street." With John Ross Robertson, Glenview Senior, and Lawrence Park Collegiate all within walking distance, getting to school on time will be easy.
During off-hours, meanwhile, local shopping and dining can be enjoyed via a short walk.
At the end of a long day, retreating to any of this home's 4+1 beds will feel spa-like; the abode's second storey is finished with the primary bedroom (plus one more), a wood-burning fireplace, a private office space, a lavish ensuite, and a walk-in closet. Up one more level, two additional beds and a four-piece bath await.
The lower level boasts a large rec room, a four-piece bath, an additional bedroom, and one of the property's shining stars: the reclaimed brick wine cellar. Stunning and useful, all at once, filling this cellar with your prized bottles will surely be a task to look forward to.
Specs:
- Address: 127 Alexandra Boulevard
- Bedrooms: 4+1
- Bathrooms: 5
- Price: $5,095,000
- Taxes: $22,174
- Listed by: Catherine and Peter Russell, Chestnut Park Real Estate Ltd. Brokerage
The home is heated and cooled with forced air; the lower level is also home to a mechanical room where commercial-grade electrical service panels and those heating and cooling systems can all be found.
Our Favourite Thing
While this entire home is a stunner, we're most hooked by its outdoor space. From the saltwater pool with hot tub and waterfall which will serve as summertime hits, to the multiple gas fire pits ideal for wintry weather, this backyard will beckon in all seasons. Complete with flagstone decks, walkways, and porches, the entire area exudes elegance. Needless to say, we're swooning.
Asking $5,095,000, this gorgeous estate is offering a priceless opportunity to snag the ideal family home. From its location to its largest assets to its smallest and most intentional details, 127 Alexandra is in a league of its own.
WELCOME TO 127 ALEXANDRA BOULEVARD
LIVING ROOM
KITCHEN AND DINING
LOUNGE
BEDS AND BATHS
OFFICE
LOWER LEVEL
OUTDOOR
This article was produced in partnership with STOREYS Custom Studio.
