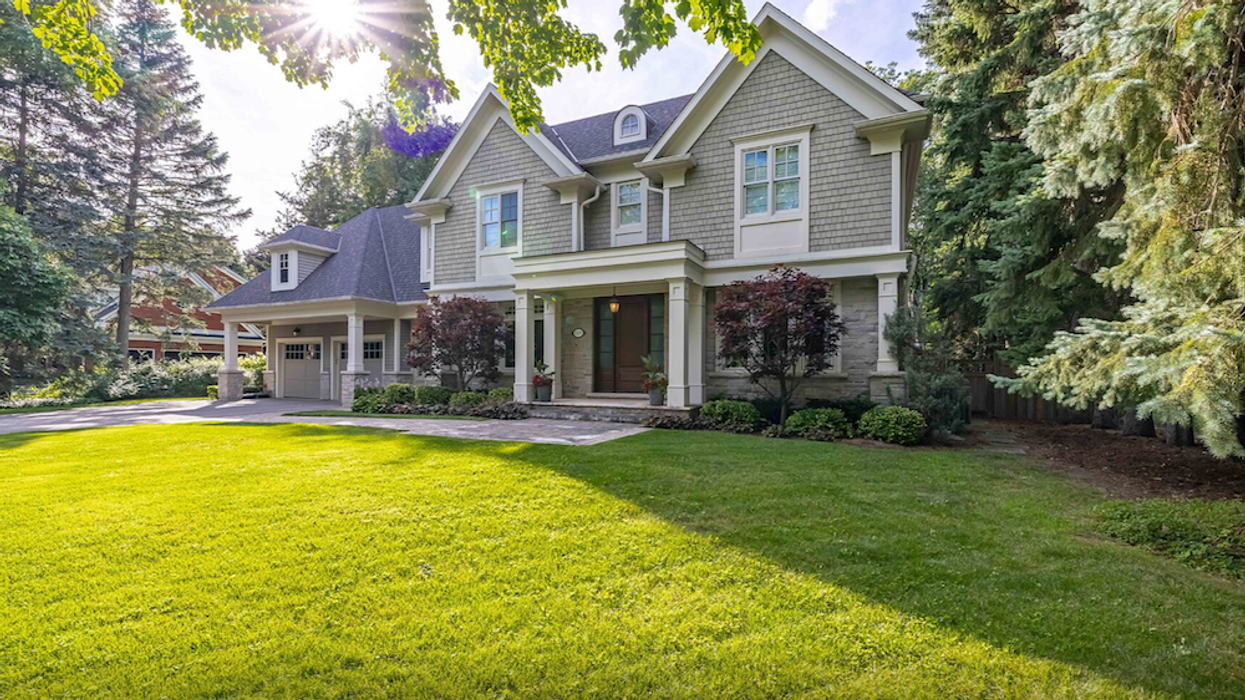Tucked into a peaceful cul-de-sac in Oakville’s coveted Morrison neighbourhood, a custom-built abode masterfully — just snapped up from the market — combines classical craftsmanship with the comforts of modern living.
Surrounded by mature trees and located a stroll from the shores of Lake Ontario — and Downtown Oakville’s storied heritage district — 1259 Sprucelea Drive exudes elegance before you even step through the front door.
Designed by esteemed local architect Michael Pettes in 2009, the residence showcases over 6,800 sq. ft of exquisitely finished living space, where soaring ceilings, refined detailing, and enduring design rule the day.
The home’s traditional stone façade sets the tone for what lies within: an interior marked by generous proportions, rich textures, and architectural sophistication.
Specs:
- Address: 1259 Sprucelea Drive, Oakville, ON
- Bedrooms: 4+1
- Bathrooms: 4+1
- Size: 6,800 sq. ft
- Listed by: Nancy Robertson, Andrew Kadwell, Sotheby's International Realty Canada
On the main level, 10-foot ceilings expand to a jaw-dropping 15+ feet in the Great Room, a space that seamlessly blends grand design with everyday comfort. Anchored by a stately fireplace flanked by custom millwork, the room flows into a chef’s kitchen outfitted with high-end appliances — including a 48-inch Wolf range — and crowned by full-height cabinetry and a massive centre island.
From this bright, open heart of the home, French doors lead to a private backyard haven that feels lifted from the pages of a luxury design magazine. A saltwater pool glistens against the backdrop of manicured landscaping, while a covered outdoor lounge with vaulted tongue-and-groove wood ceiling and a stone-clad, wood-burning fireplace invites year-round entertaining.
______________________________________________________________________________________________________________________________
Our Favourite Thing
While every inch of this home is crafted with care, the covered backyard pavilion might be its most unforgettable feature. The vaulted wood ceiling and towering stone fireplace lend an air of alpine luxury, right in the heart of Oakville.
______________________________________________________________________________________________________________________________
Back inside, the formal living and dining areas welcome guests with their classic styling and standout ceiling treatments, supported by a butler’s servery for effortless flow. What's more, a private home office and a well-appointed laundry-and-mudroom combo ensure that function meets finesse on the daily.
Upstairs, the primary suite is an idyllic retreat: airy and serene, with its own gas fireplace, 10’6” ceiling, a spa-worthy five-piece ensuite, and an expansive dressing room that’s both elegant and efficient. Three additional bedrooms — each with their own ensuite and walk-in — ensure comfort and privacy for the entire family.
Lastly, the finished lower level offers rare 9-foot ceilings — and a wealth of possibilities. Whether it’s a night "at the movies" in the sound-equipped media lounge, a post-work wind down in the gym, or a guest’s restful weekend in the fifth bedroom, this level is as versatile as it is inviting.
Add in the oversized double car garage and impeccable landscaping, and it’s clear: this home is as much about lifestyle as it is about location. For the savvy buyers who will soon be calling this address home, daily routines are about to be transformed into abundant rituals.
WELCOME TO 1259 SPRUCELEA DRIVE
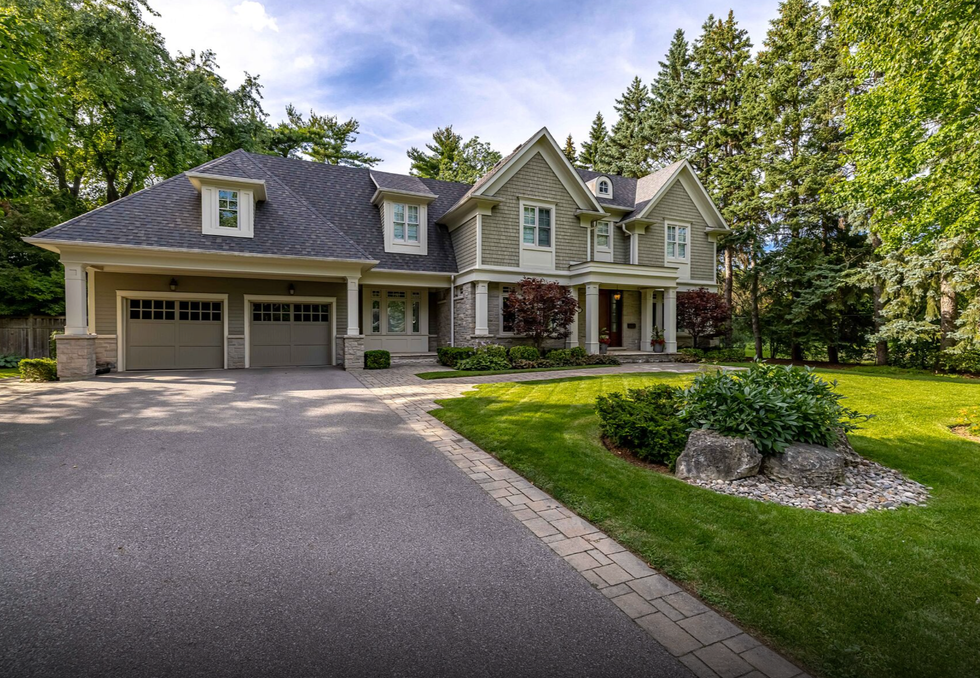
ENTRY
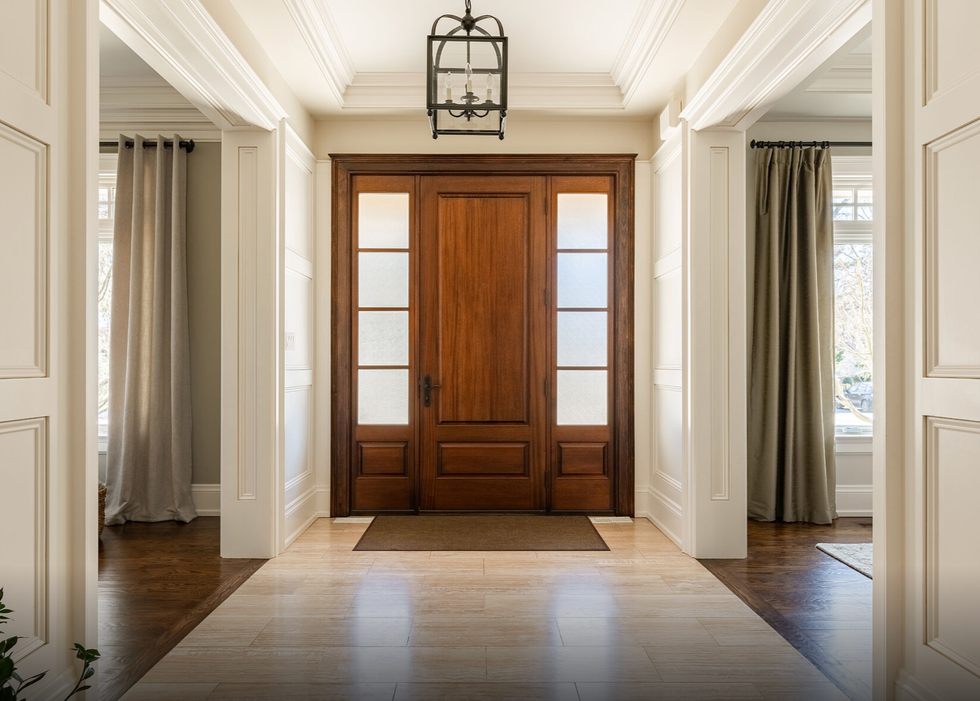
LIVING, KITCHEN, AND DINING
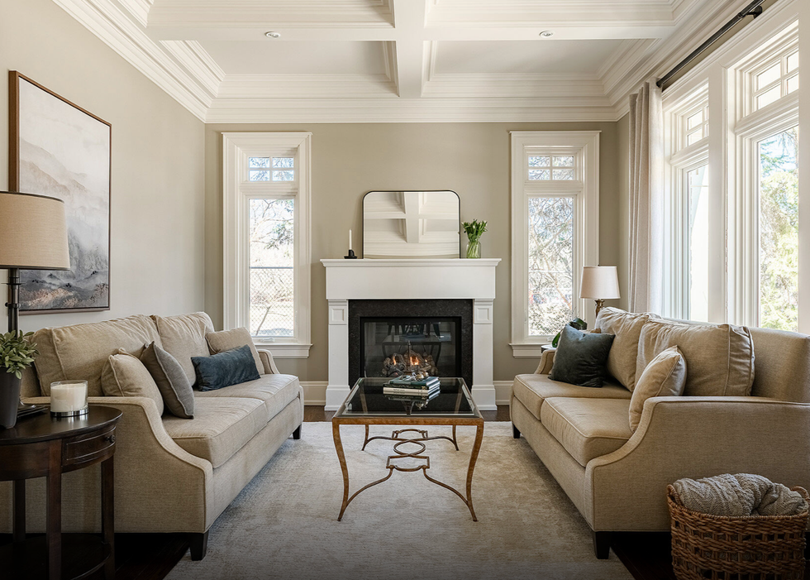
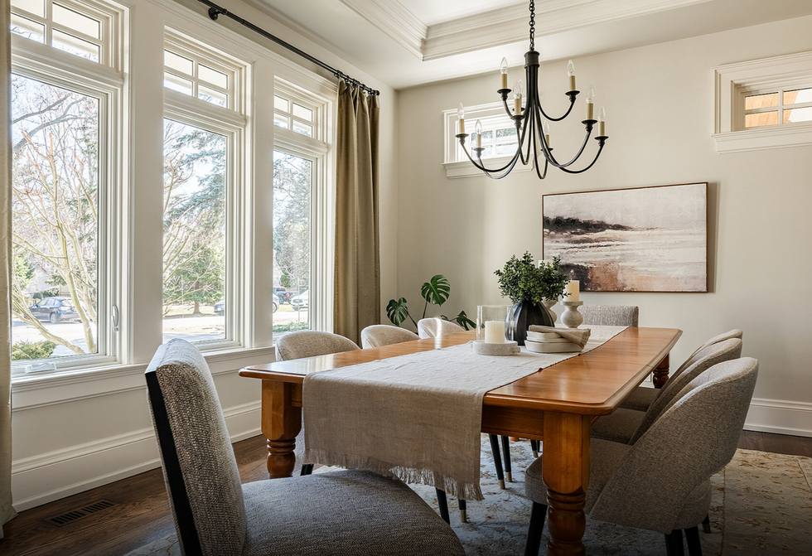
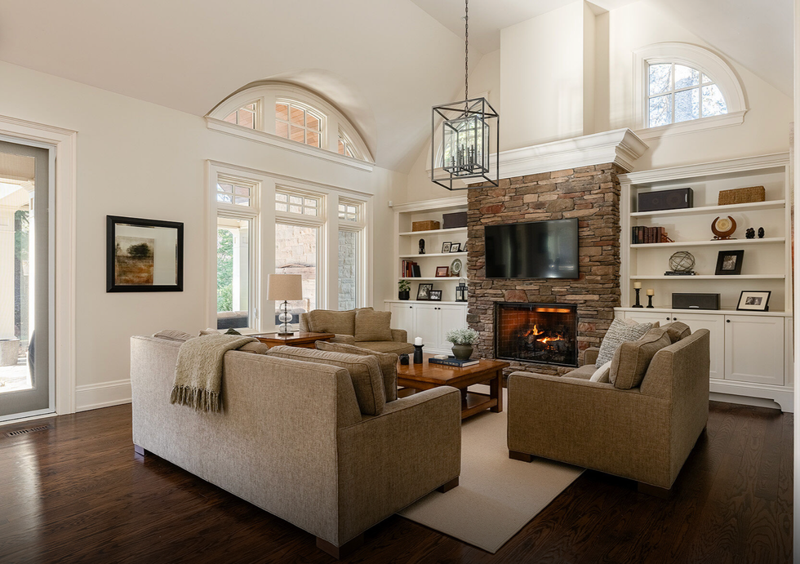
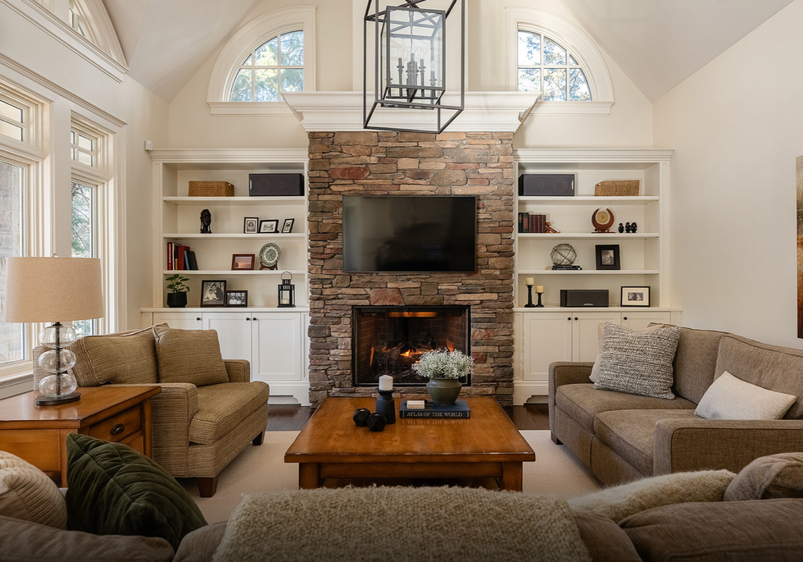
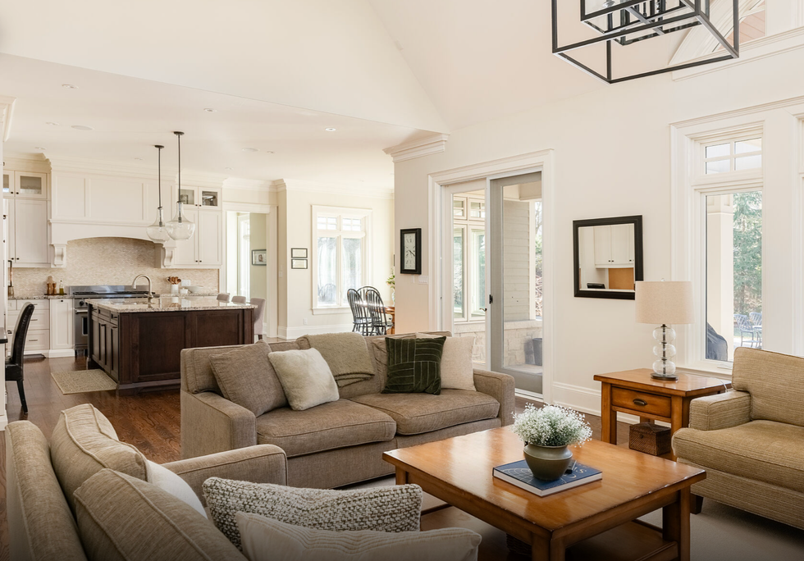
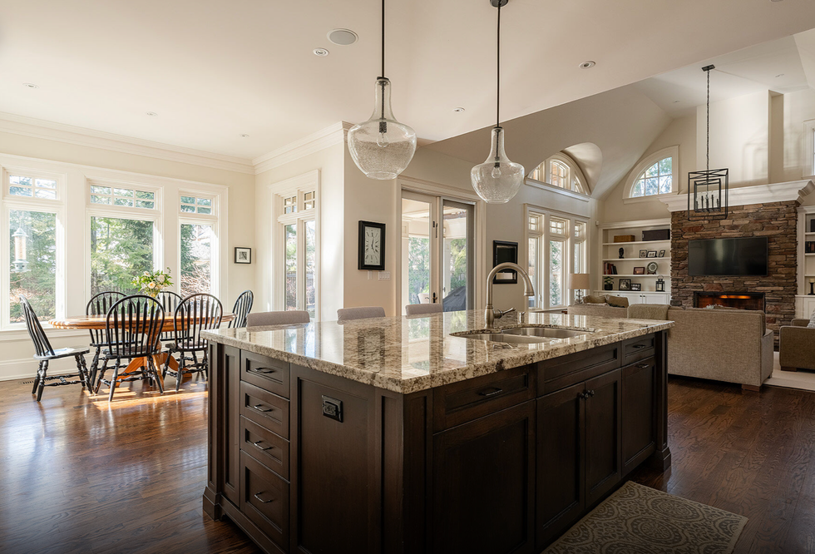
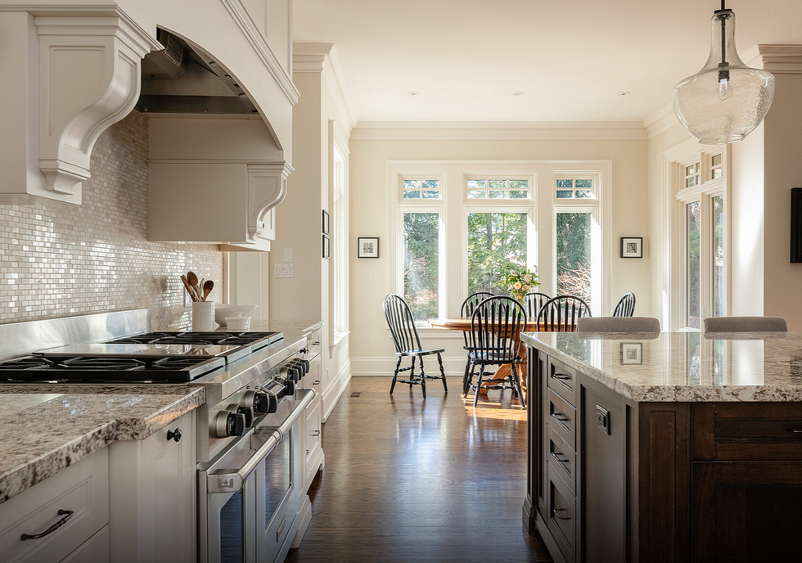
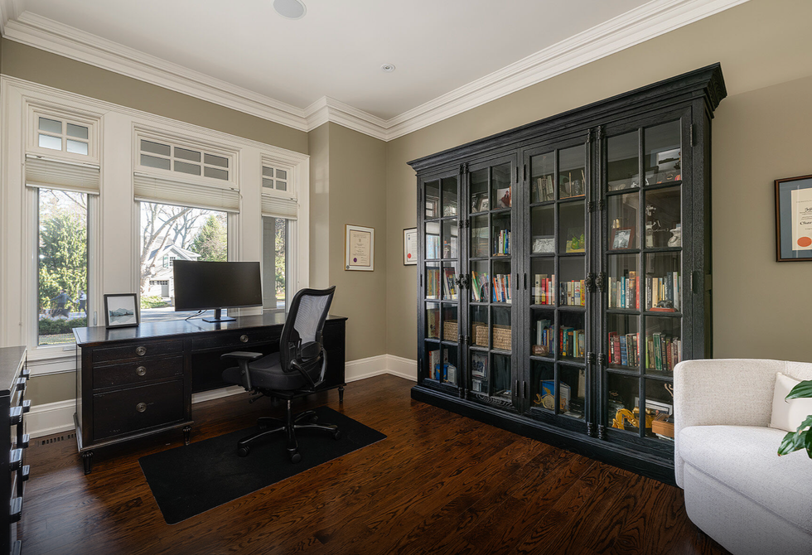
BEDS AND BATHS
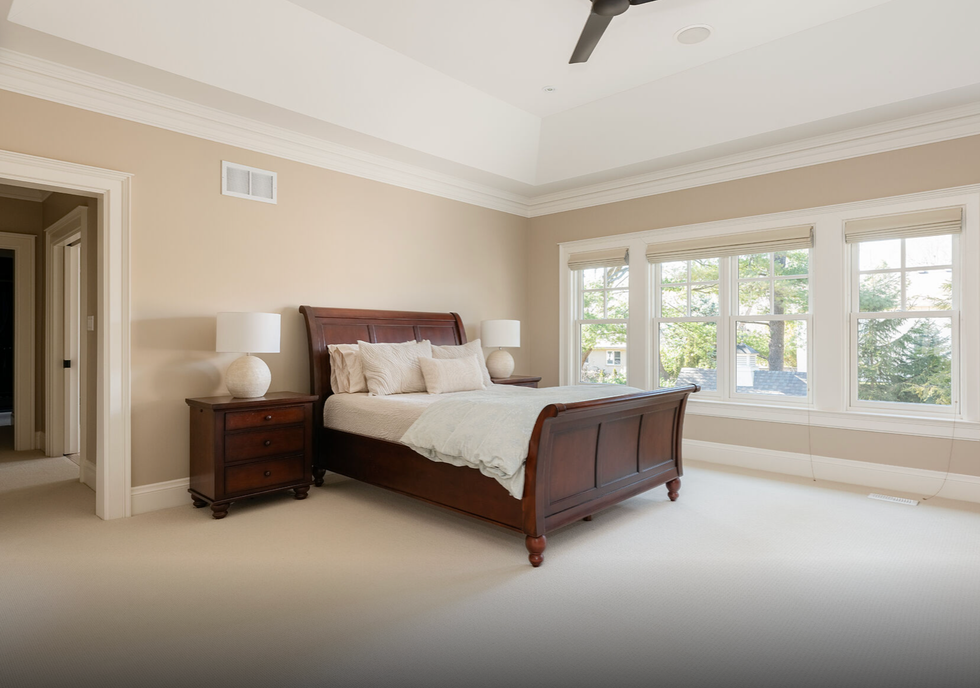
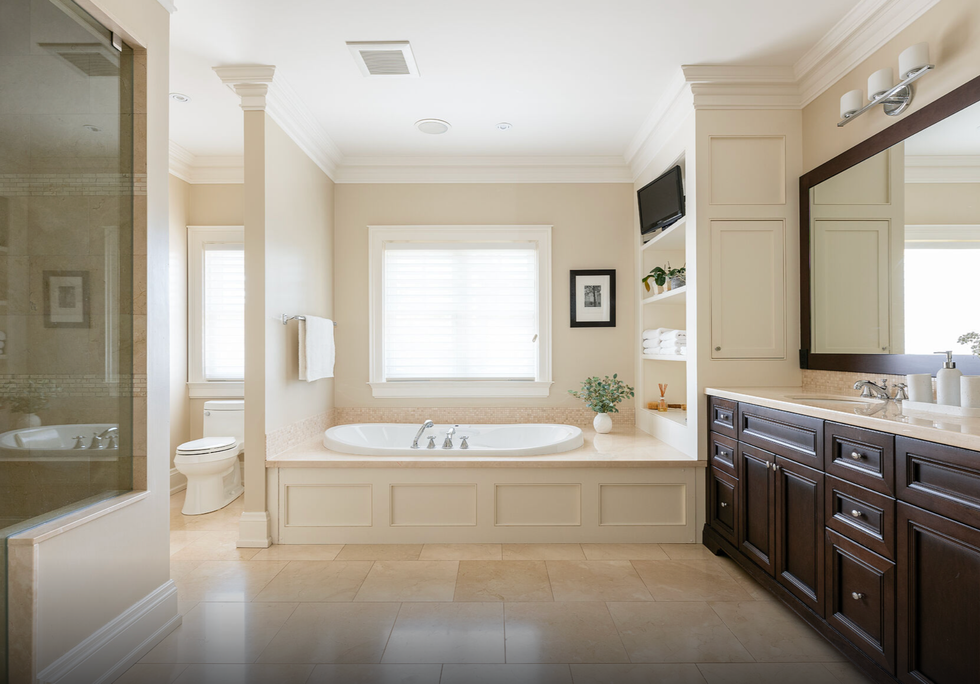
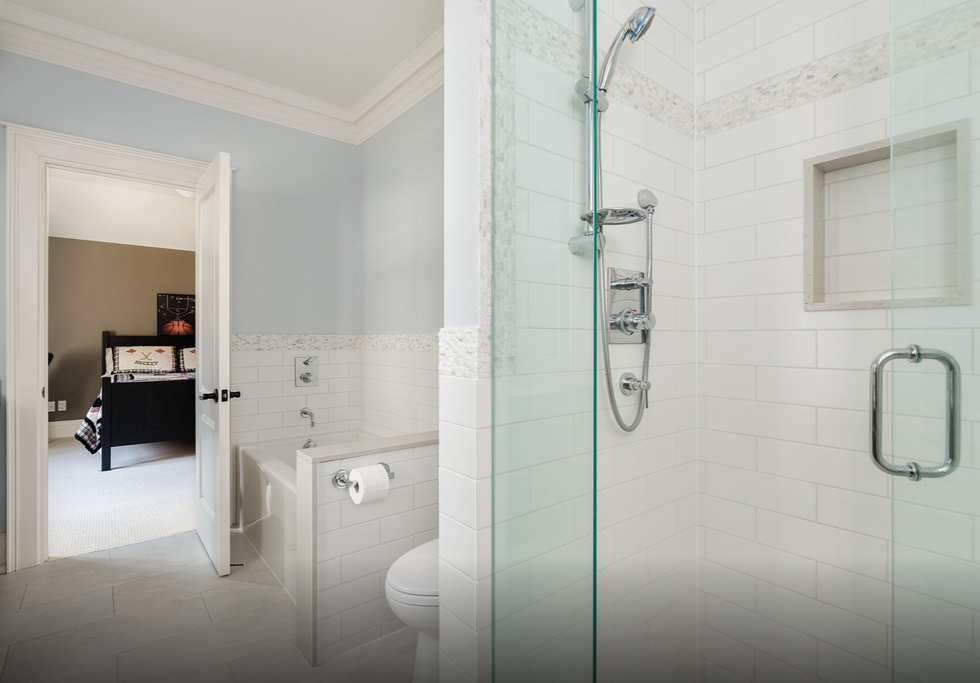
LOWER LEVEL
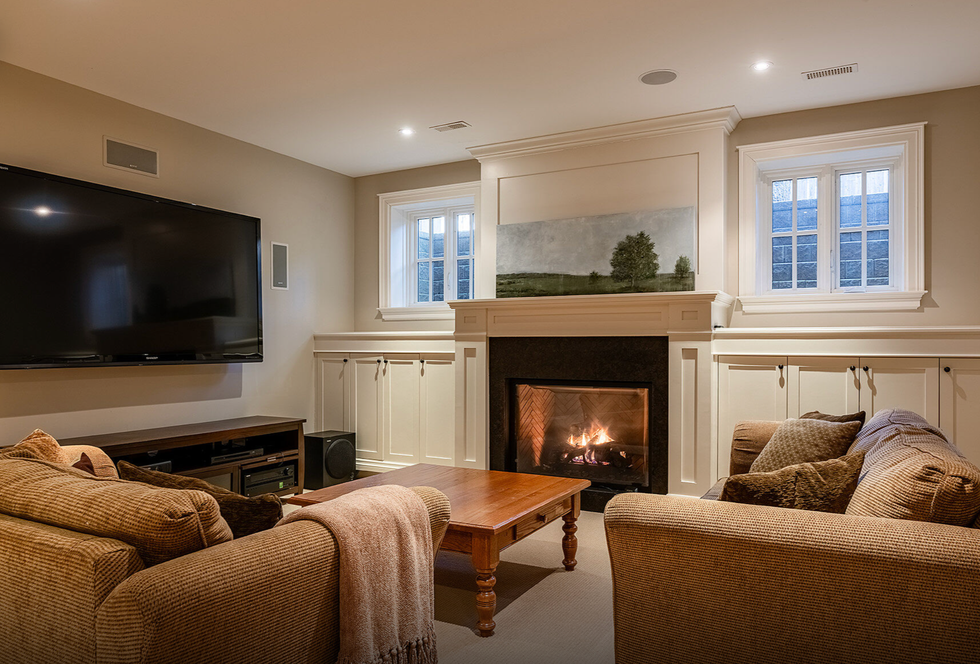
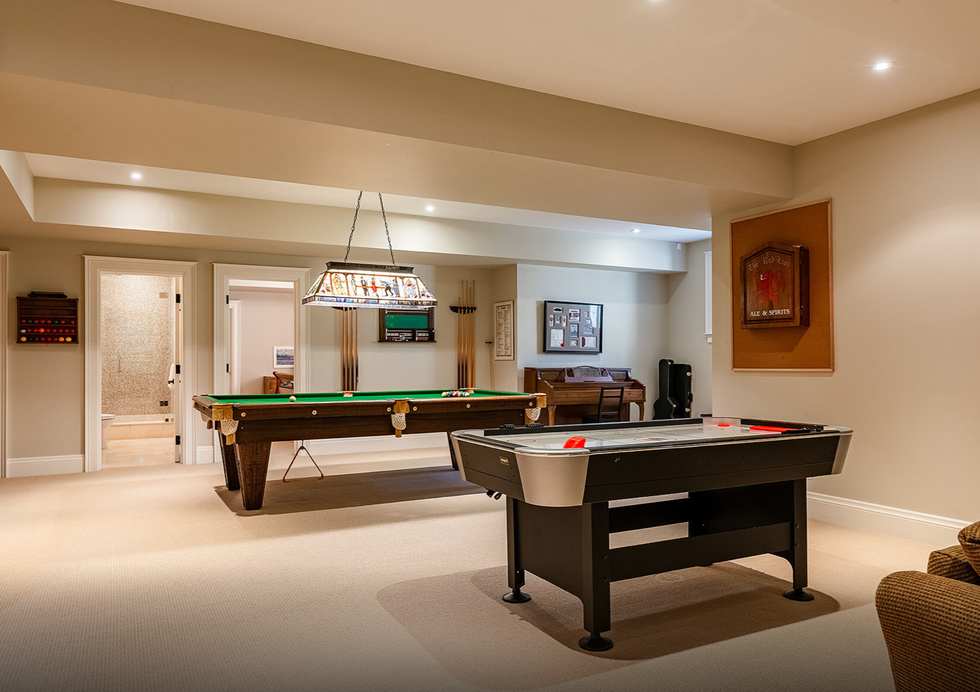
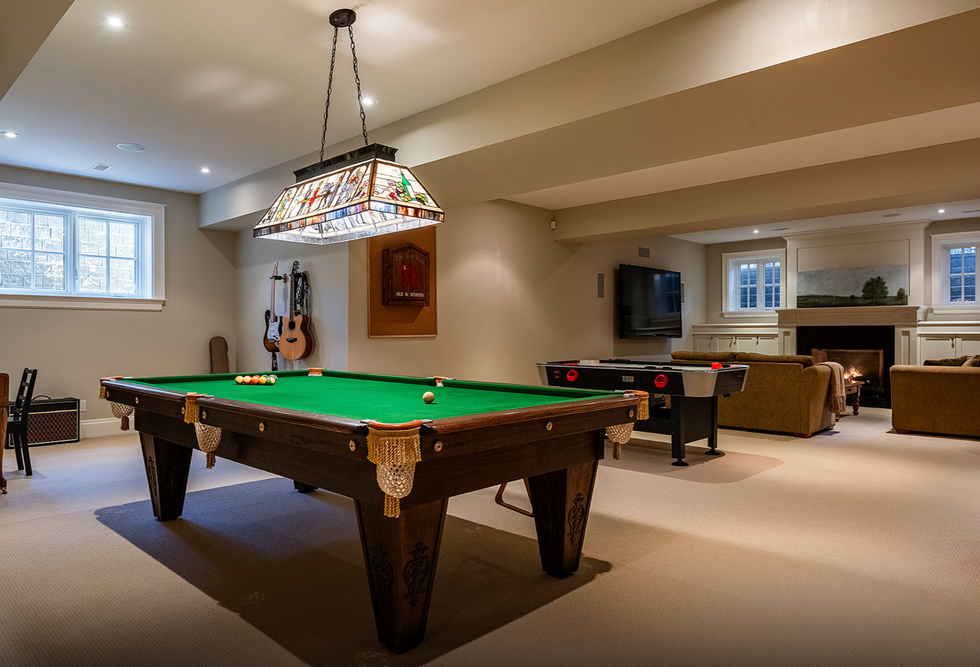
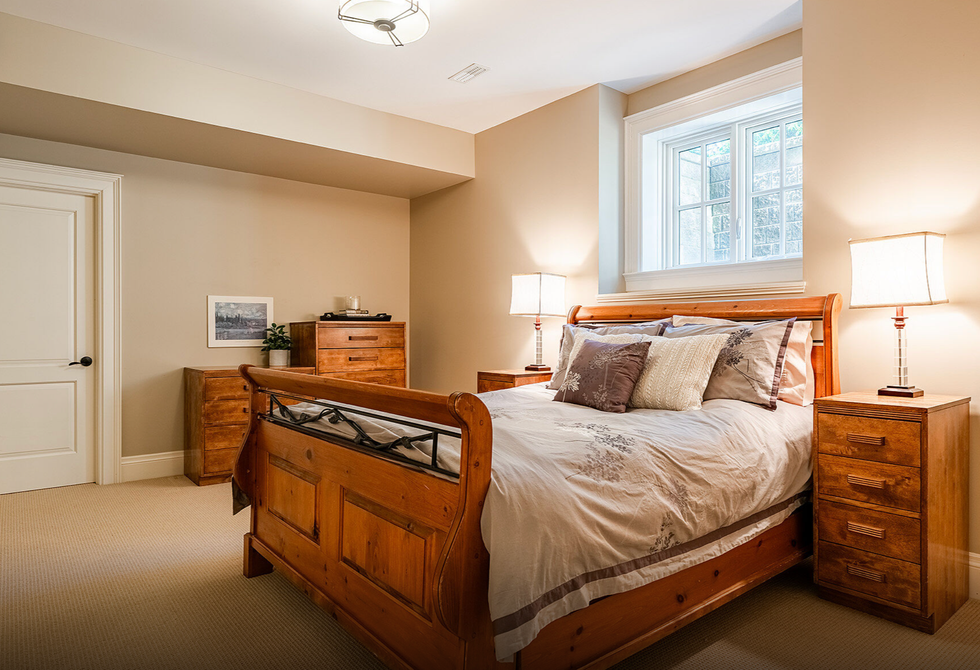
OUTDOOR
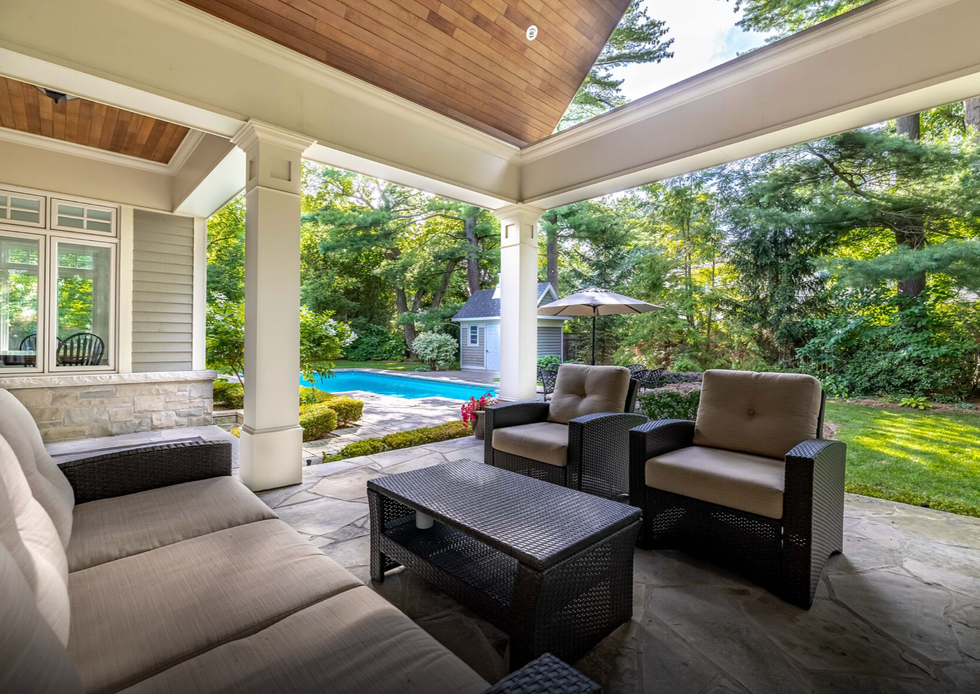
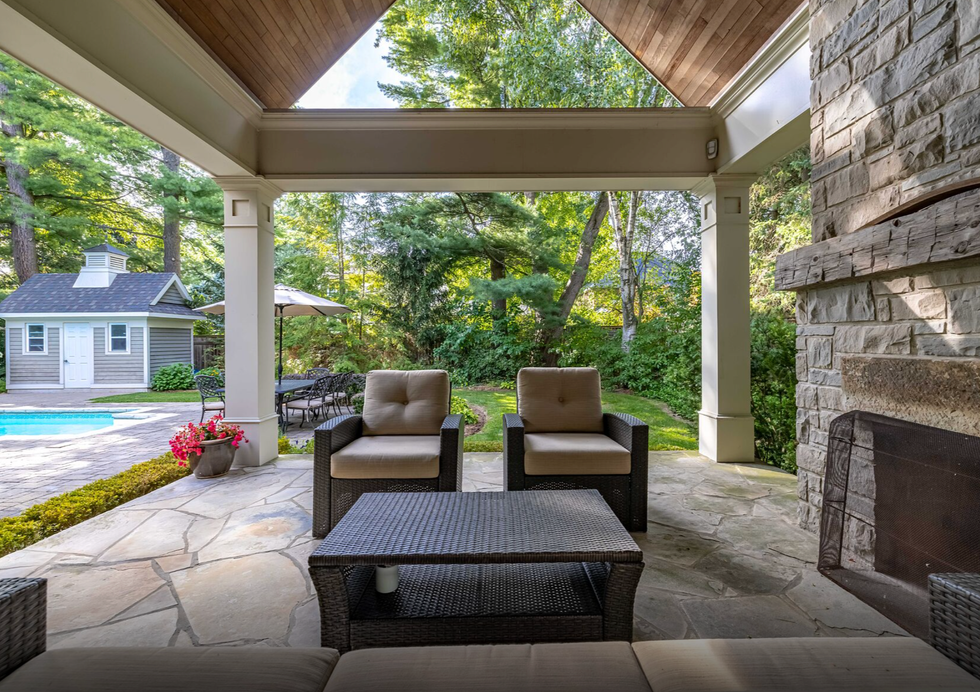
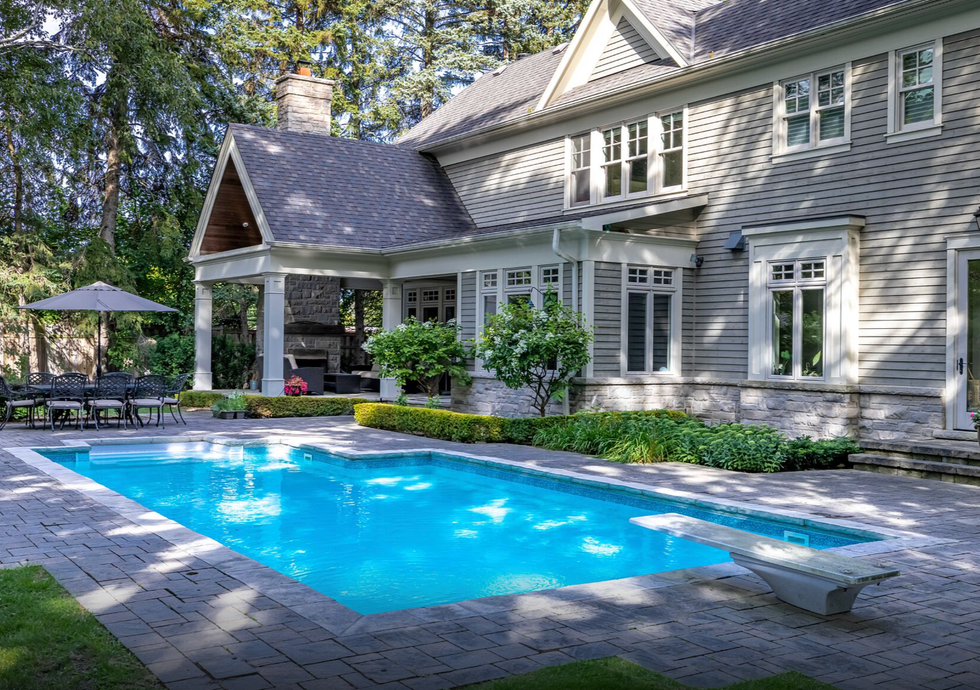
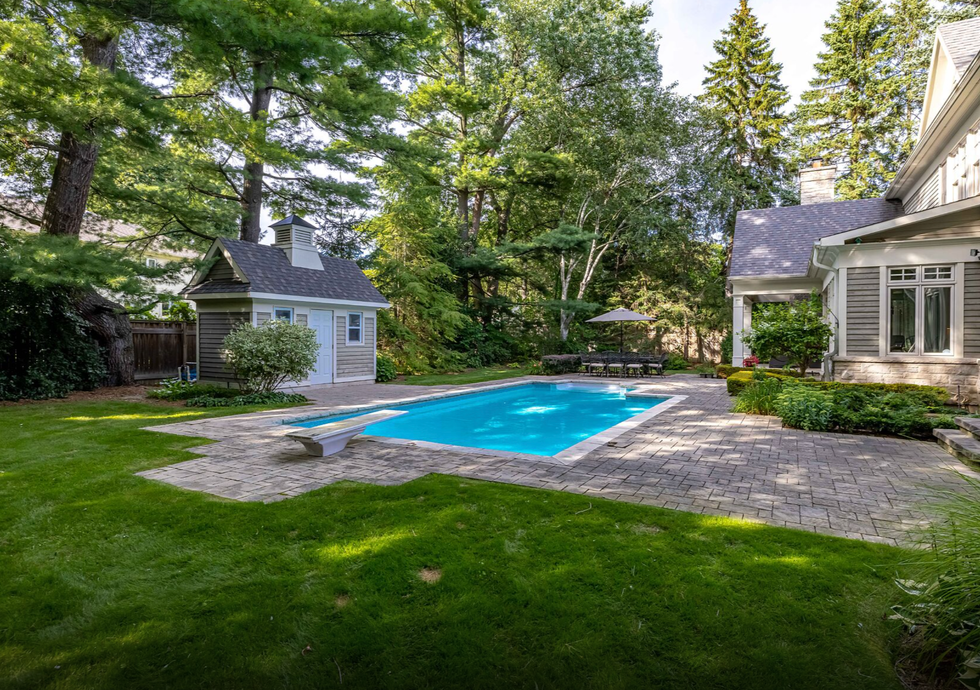
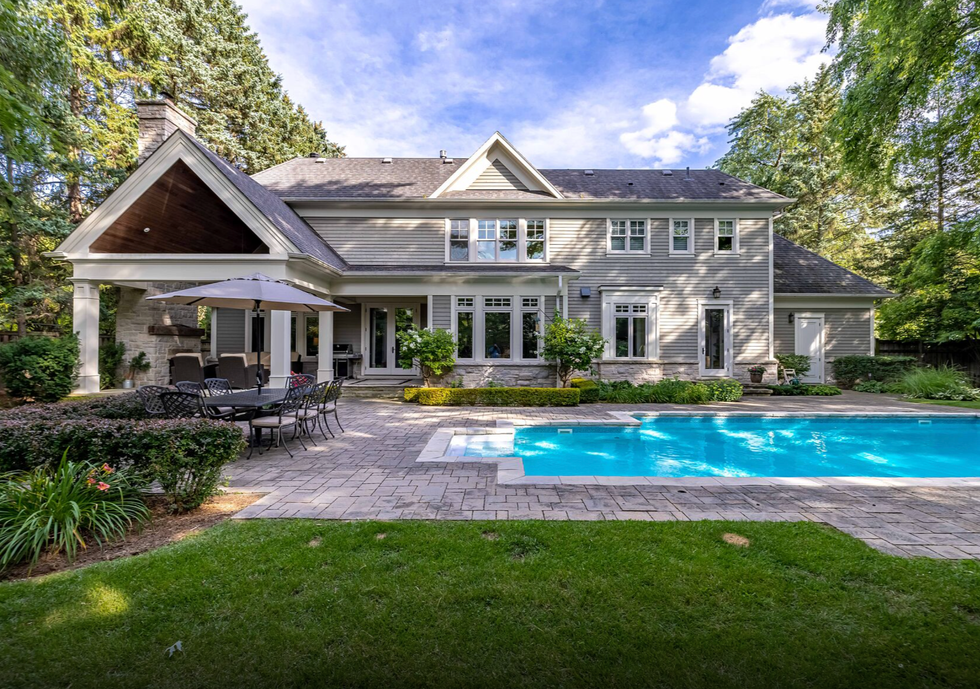
______________________________________________________________________________________________________________________________
This article was produced in partnership with STOREYS Custom Studio.
