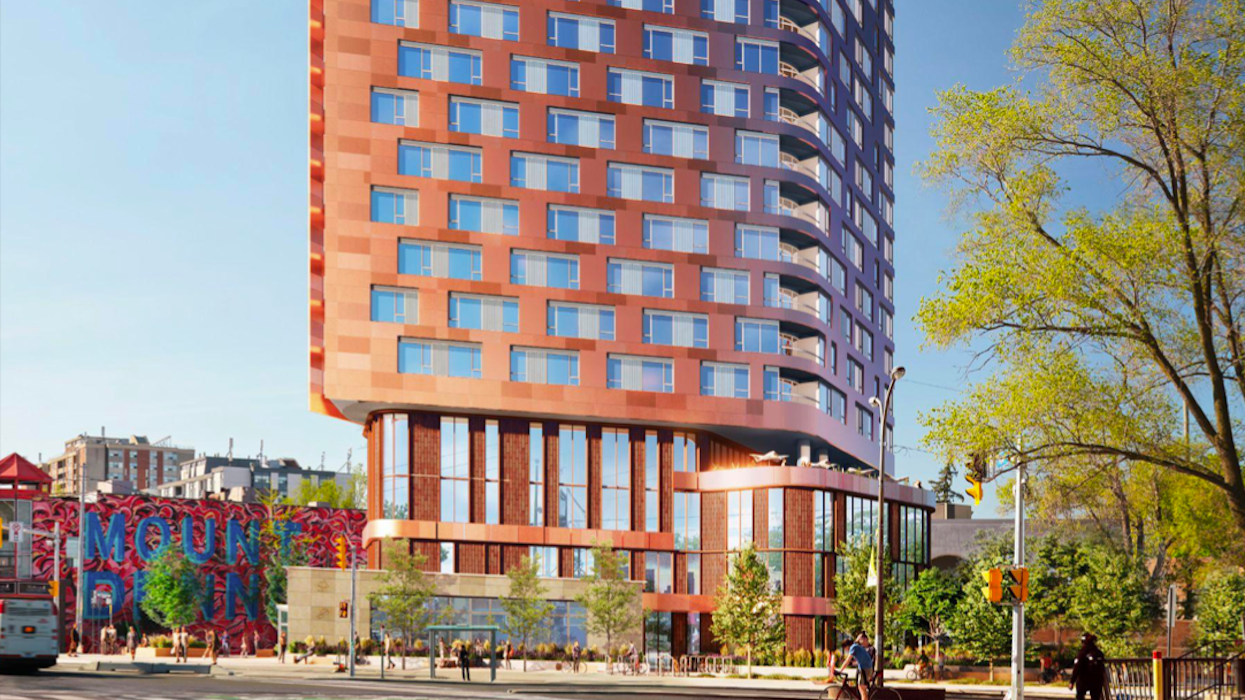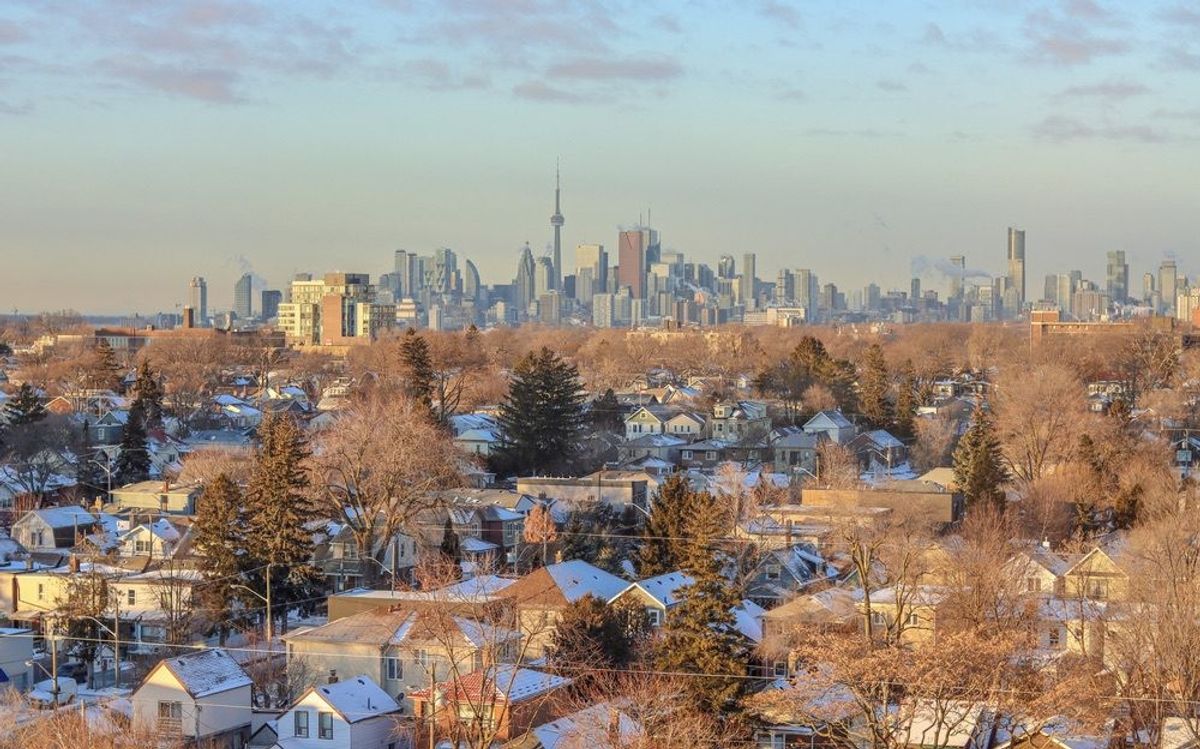In contrast to the intensely colourful Mount Dennis mural at Weston Road and Eglinton Avenue West, the abutting Scotiabank branch at 1150 Weston Road doesn’t make much of an impression. But, perhaps surprisingly, it’s a notable building that’s been around for 75 years and on the City of Toronto’s Heritage Register since 2013. Given its heritage significance, a 46-storey development proposal that went to the City at the beginning of July calls for the incorporation of the existing building at its base.
The plans come from a numbered company (2629964 Ontario Inc.), and a representative from Republic Developments tells STOREYS that they are entitling the development "for now." The proposal calls for a height of around 482 feet along with 354,380 sq. feet of gross floor area (GFA), and of the total GFA, 3,390 sq. ft of commercial space is planned in the base of the building. The remainder — around 350,990 sq. ft — is set to be dedicated to the 512 residential units planned.
Although the tenure of the proposed units is not specified in the planning documents, it is indicated that the units would break down into 19 studios, 315 one-bedrooms, 127 two-bedrooms, and 51 three-bedrooms, translating to an almost 30% share of larger family-sized units.
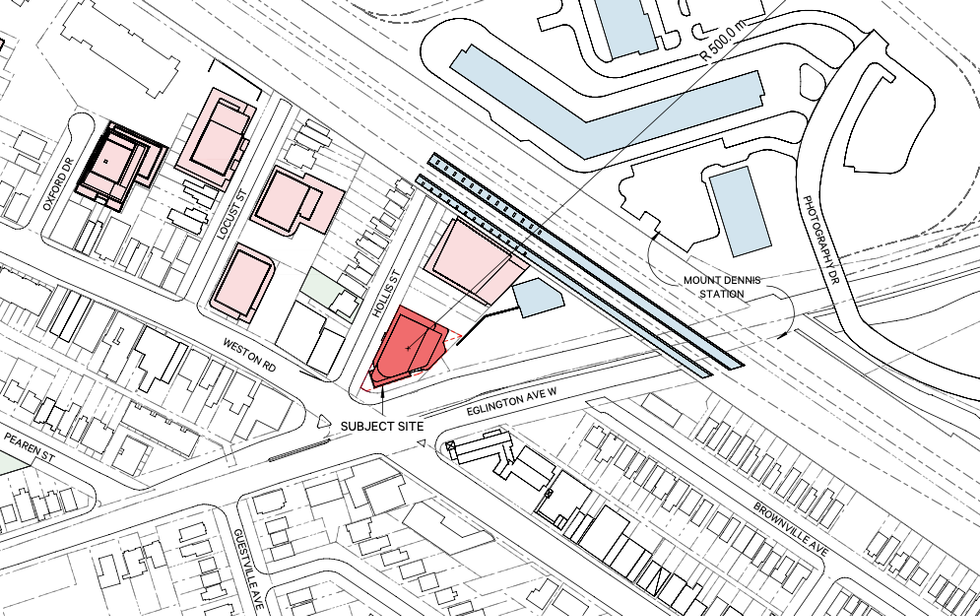
In addition, the planning report floats three levels of underground parking, 14,337 sq. ft of combined indoor and outdoor amenity space, 27 bike parking spaces, and 23 vehicle parking spaces.
Renderings prepared by SvN - Architects + Planners show an irregularly-shaped site informed by frontage on three rights-of-way: Weston Road, Eglinton Avenue West, and Hollis Street. As such, the planned 42-storey tower has an unusual built-form reminiscent of a flat-iron building with a triangular floorplate. The tower element sites atop a four-storey base, which includes the retained heritage bank building and has “high levels of glazing” and “strong horizontal articulation,” according to the planning report.
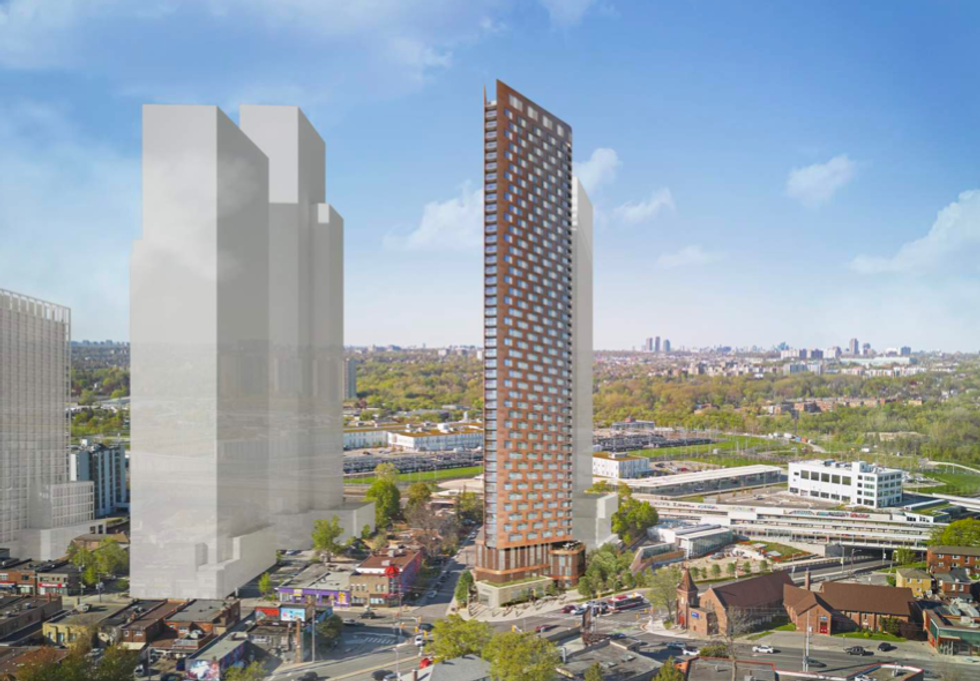
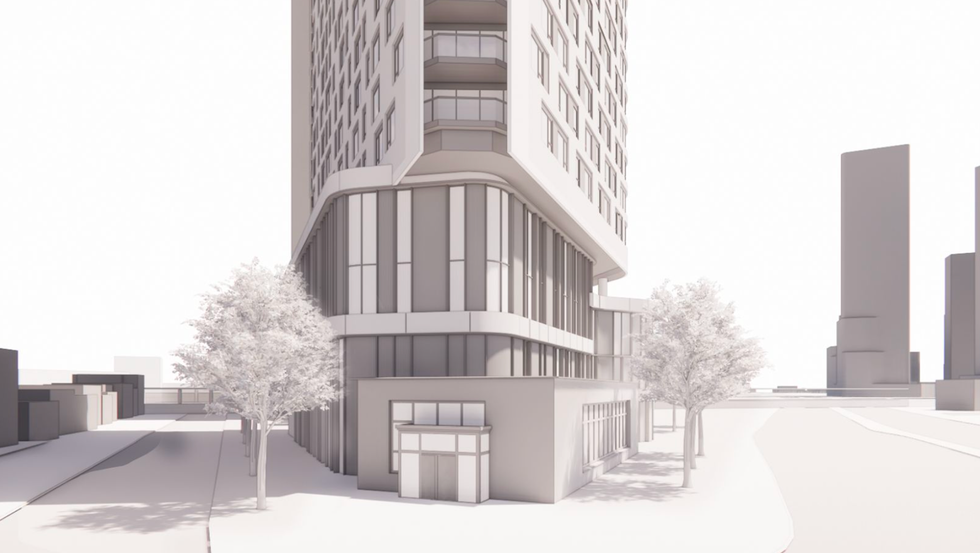
“To highlight the heritage asset, the podium is thoughtfully stepped back from the first level to clearly distinguish the two base building components. Stepbacks are proposed along the Weston Road frontage, building corner, and Eglinton Avenue West frontage, respectively,” the report goes on to say.
“An additional stepback of at least [26 feet] is proposed above the third storey along the Eglinton Avenue West frontage to create a ‘reveal’ leading to the tower component. The roof of the 3rd storey is proposed to be utilized as an outdoor amenity area connected to the interior amenity space proposed at the fourth storey.”
A major draw of the proposed development is the site’s situation within the Mount Dennis neighbourhood of the city, characterized as “a rapidly growing area experiencing significant intensification, driven by its proximity to the Mount Dennis Crosstown LRT Station.” (In fact, the station is around a five-minute walk from the subject site.) In addition, the Mount Dennis Protected Major Transit Station Area (PMTSA) has a “planned minimum density target of 174 people and jobs per hectare by 2031,” making a strong case for the development's approval.
