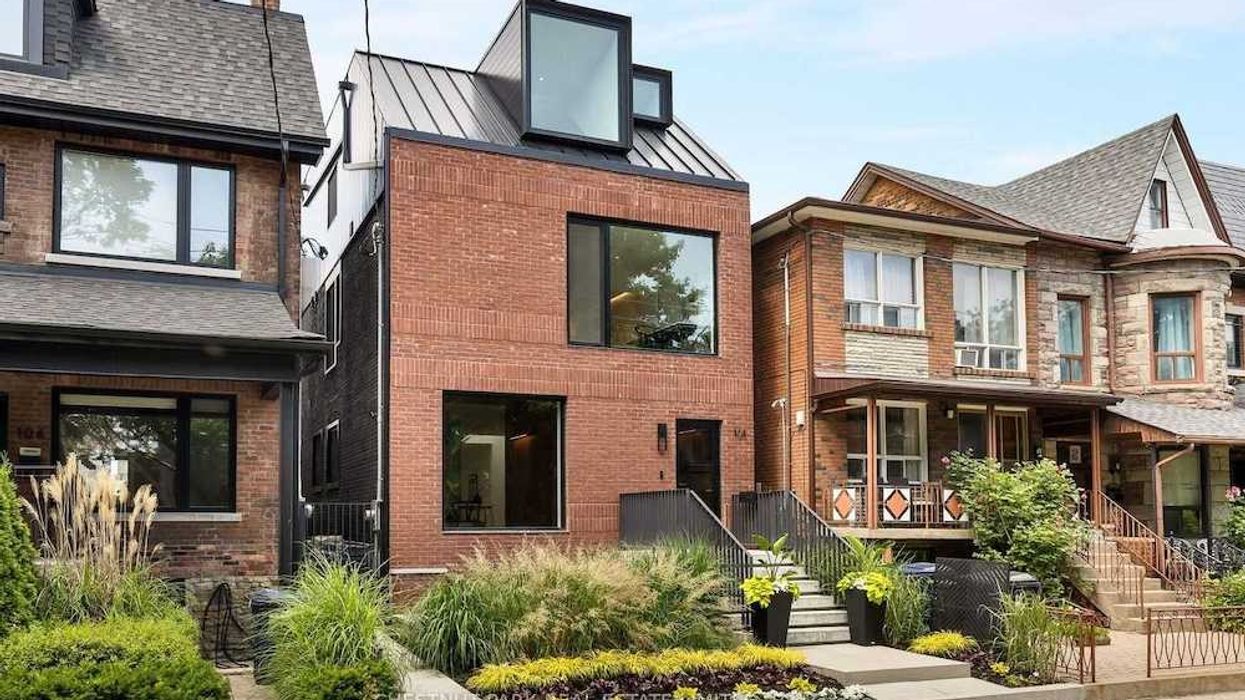In the heart of the Trinity Bellwoods neighbourhood, a stunning family home (meets architectural feat) is waiting to be fallen for.
New to the market, 104 Argyle Street boasts 5,000 sq. ft of meticulously crafted, artistically inspired living space.
Set within one of Toronto's hottest neighbourhoods, the 4+1-bed, 7-bath home was crafted by the award-winning Batay-Csorba Architects, who have previously worked with Frank Geary. The abode promises the easiest of access to a vibrant urban lifestyle, paired with a swath of chic comforts to return to at the end of the day.
The home's sleek and contemporary exterior gives way to the interior's grand scale — not to mention, the high-end finishes waiting to be discovered throughout. (For example, Italian white oak hardwood runs underfoot, while a custom oversized skylight invites the sunlight to pour in.)
Anchoring the main living area is an iron staircase, which serves as both a centrepiece and space divider across multiple storeys. Passing through the main level living room, serene and welcoming in its own right, you'll make your way into the chef's kitchen — undoubtedly the heart of this home.
The hub is complete with an 11-foot black granite island — perfect for gathering around for cocktails while entertaining — plus Poliform cabinetry, Wolf double ovens, and a Sub-Zero fridge. Exposed beams breathe even more character into the space, while floor-to-ceiling windows overlook the backyard, seamlessly blending indoor and outdoor living.
Meanwhile, made for rainy days or family movie nights, the lower level is a must-see, complete with heated floors, eight-foot ceilings, a family room, a gym, a guest suite, and ample storage.
Specs:
- Address: 104 Argyle Street, Toronto, ON
- Bedrooms: 4+1
- Bathrooms: 7
- Size: 5,000 sq ft
- Price: $5,850,000
- Listed by: Kara Reed, Chestnut Park Real Estate Ltd. Brokerage
For those quiet moments of respite, the primary bedroom serves as a serene escape, complete with a spa-like ensuite that's finished with heated marble floors and an oversized shower.
The additional bedrooms are all incredibly airy and spacious, and each boasts its own ensuite, which means optimal R&R opportunities for everyone in the family.
______________________________________________________________________________________________________________________________
Our Favourite Thing
This home's third floor boasts a lavish lounge area, complete with a wet bar... and a walkout to a 500 sq. ft rooftop terrace, which serves breathtaking views of the city. This unrivalled space to relax and entertain has to be our favourite thing about this home, setting an already-unique dwelling even further apart from the rest.
______________________________________________________________________________________________________________________________
Perfectly situated across from the treetops of Osler Park (which is in the midst of a refurbishment, and will soon boast a dog park and playground), and just around the corner from Trinity Bellwoods Park, this home's location is truly unmatched.
For those with a love for sprawling green space, the Ossington Strip's restaurant scene, the shops along Dundas West, and the allure of modern architecture, we raise you: 104 Argyle Street.
WELCOME TO 104 ARGYLE STREET
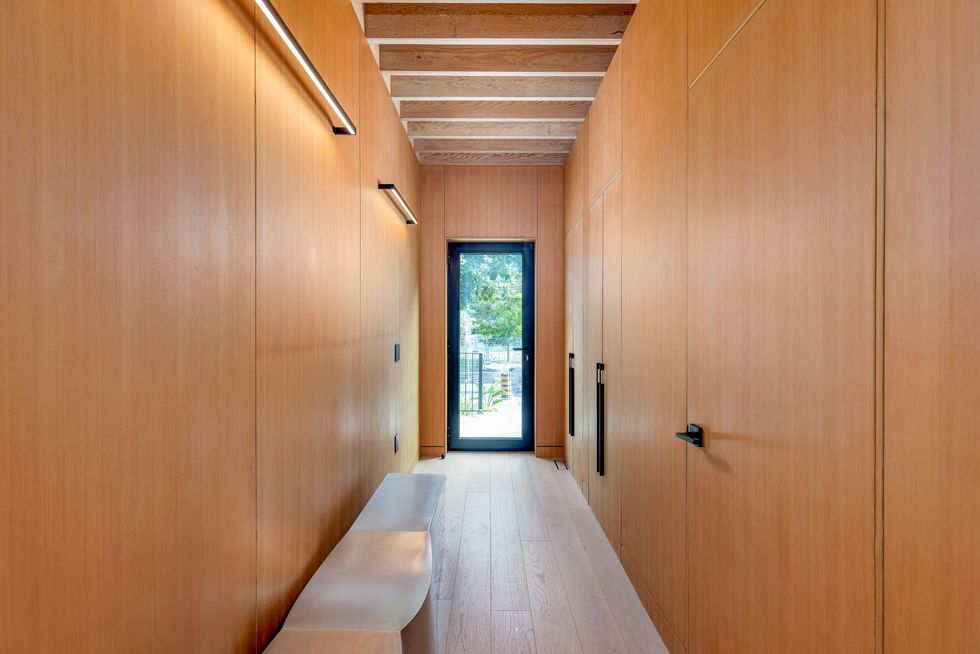
LIVING, KITCHEN, AND DINING
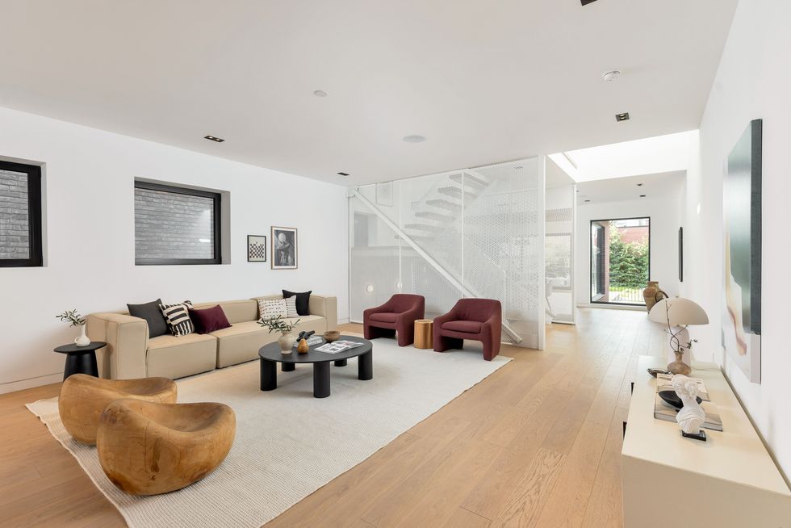
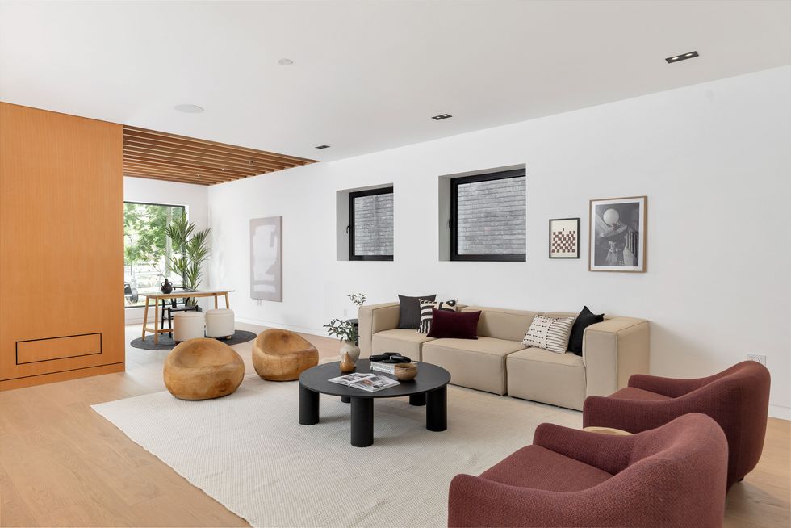
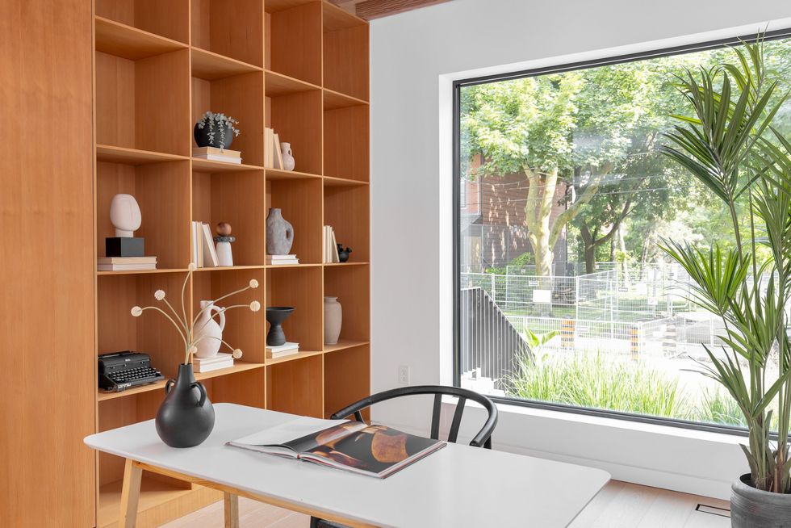
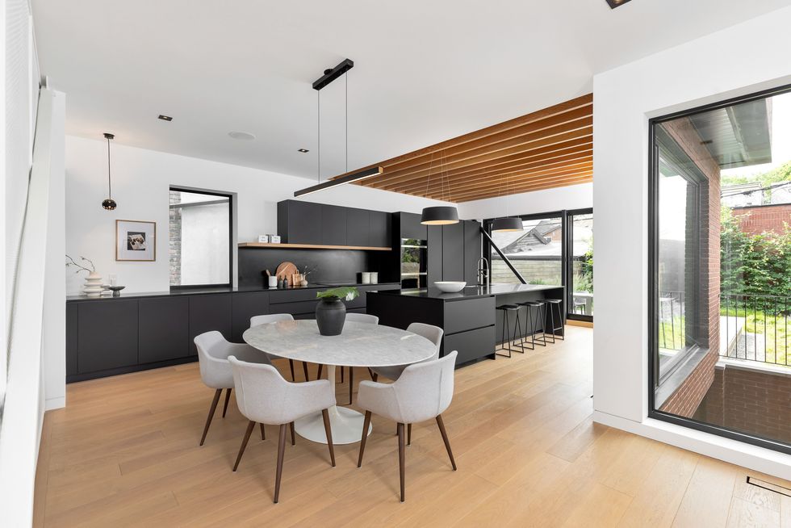
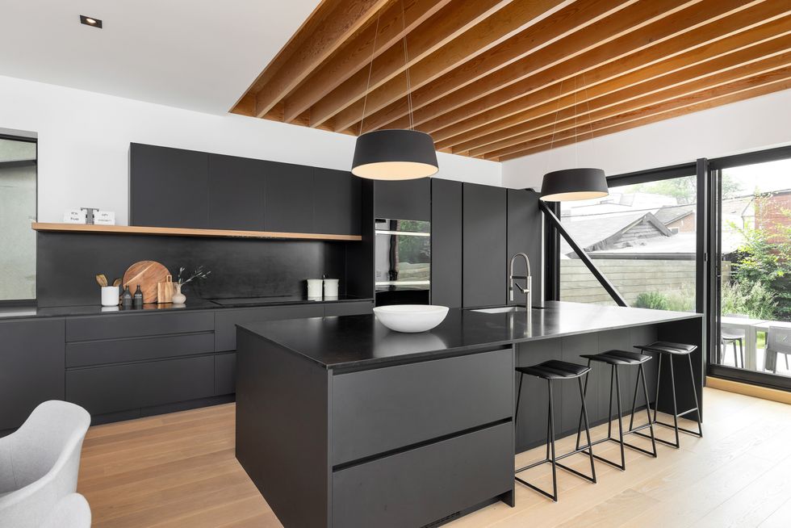
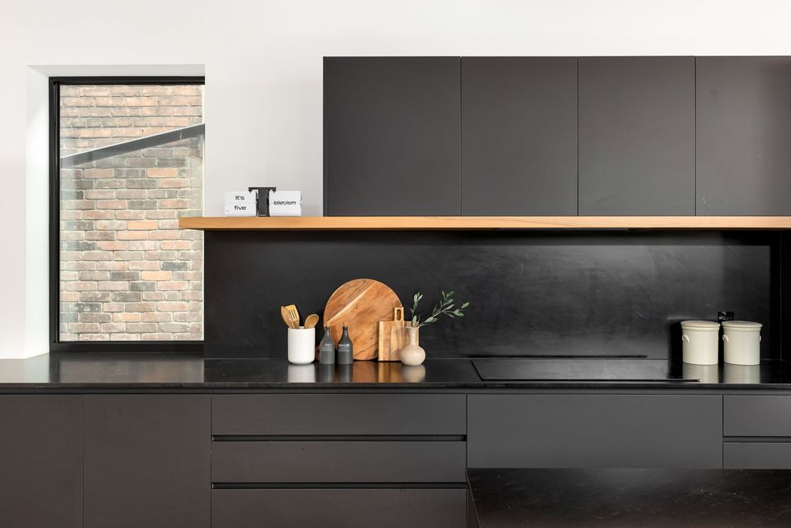
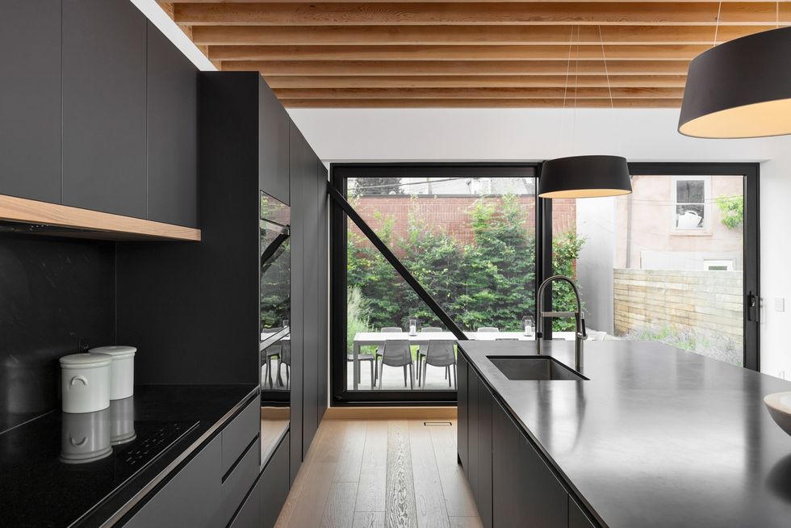
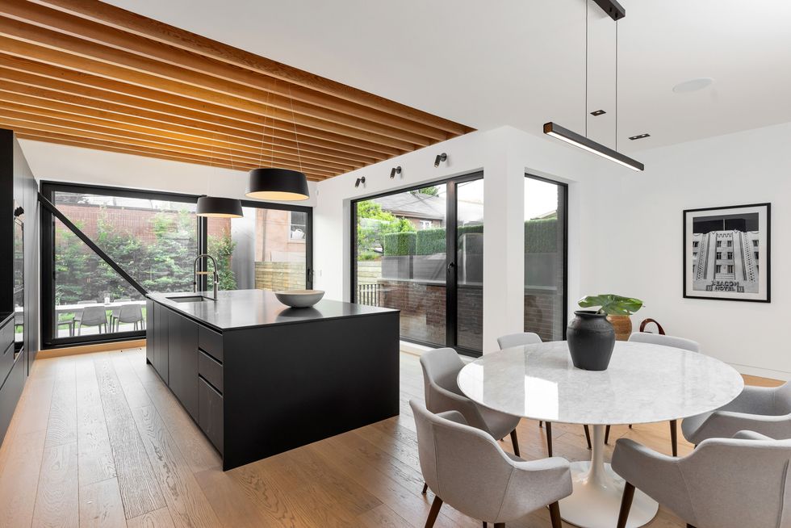
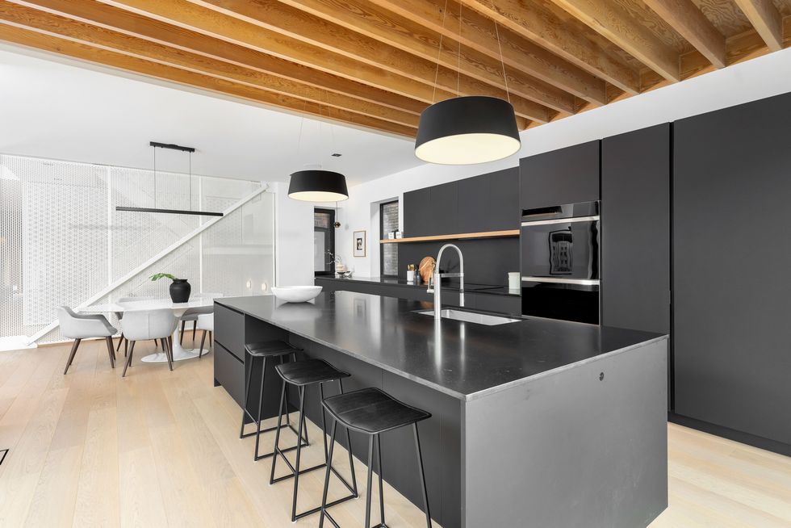
UPPER LEVEL, BEDS, AND BATHS
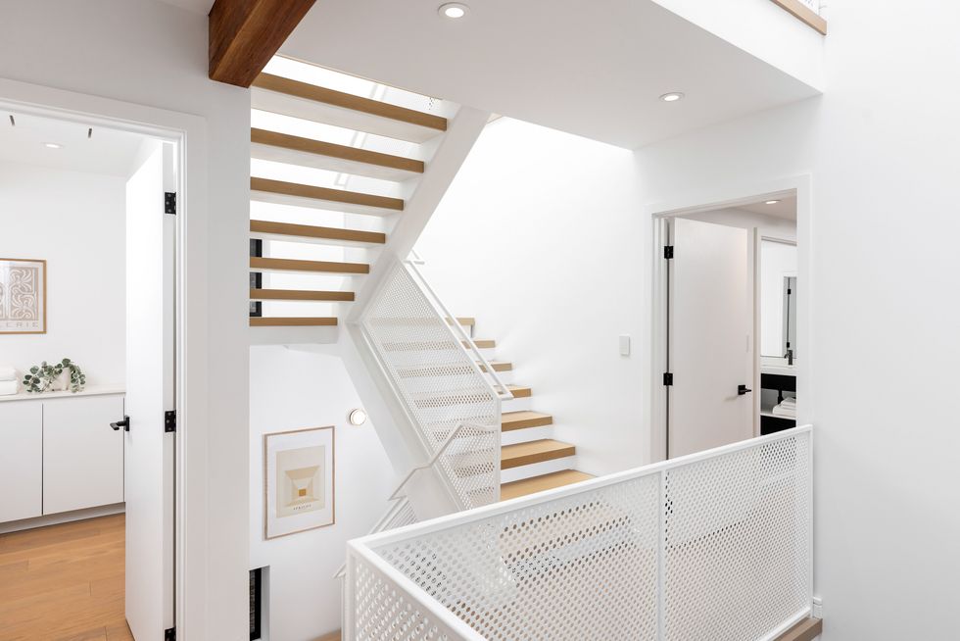
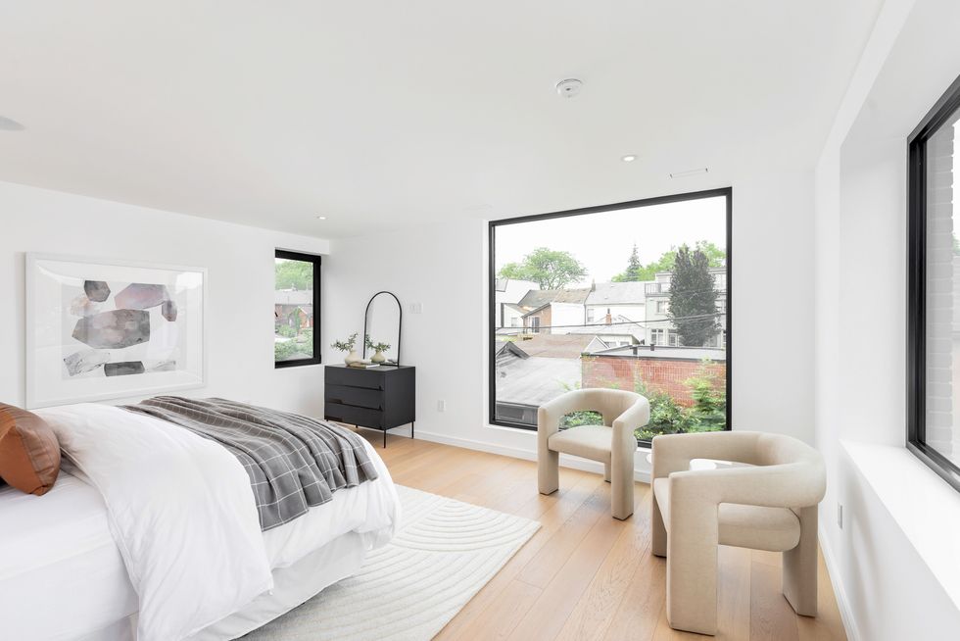
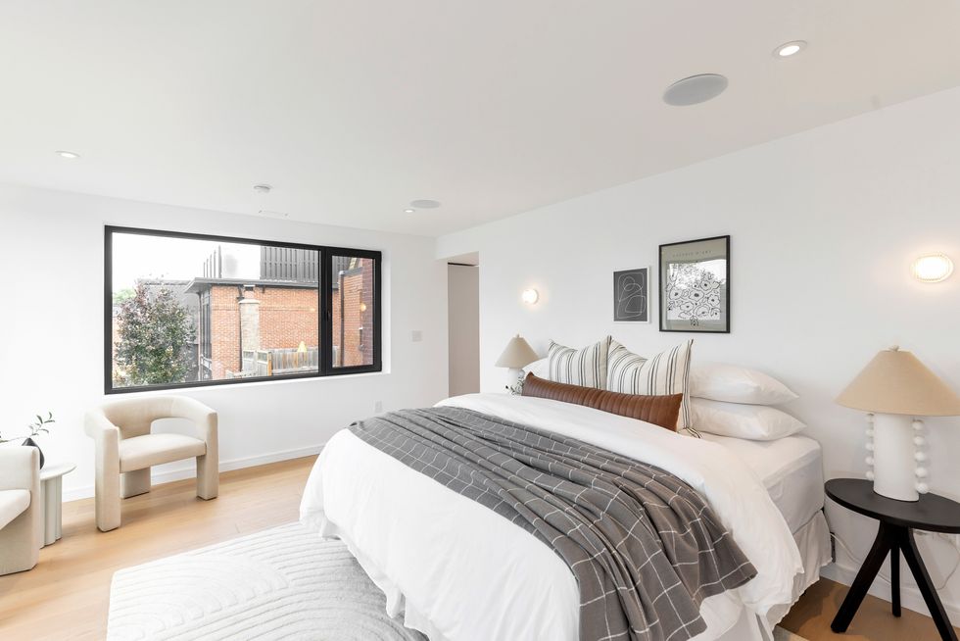
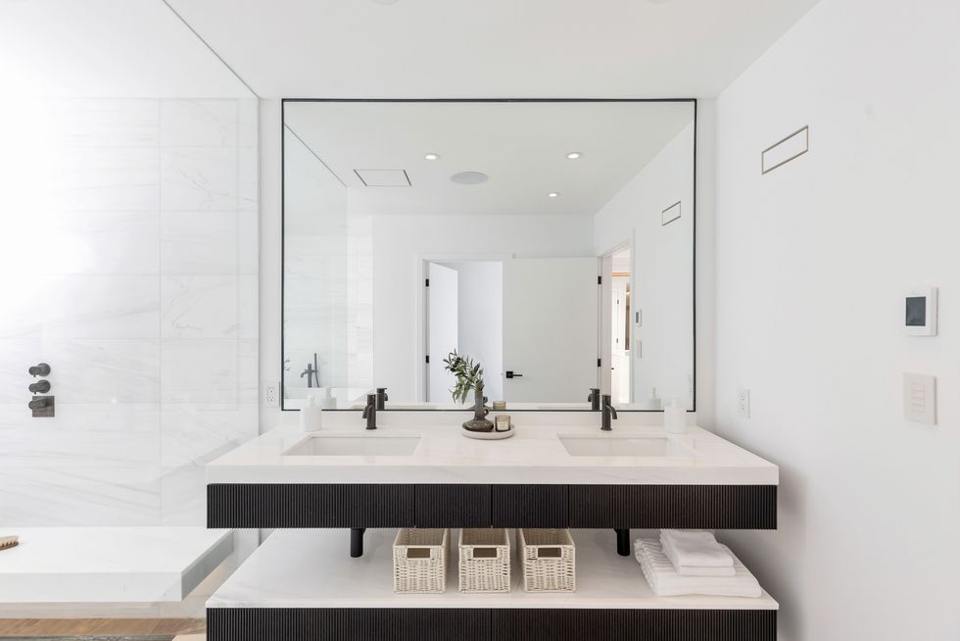
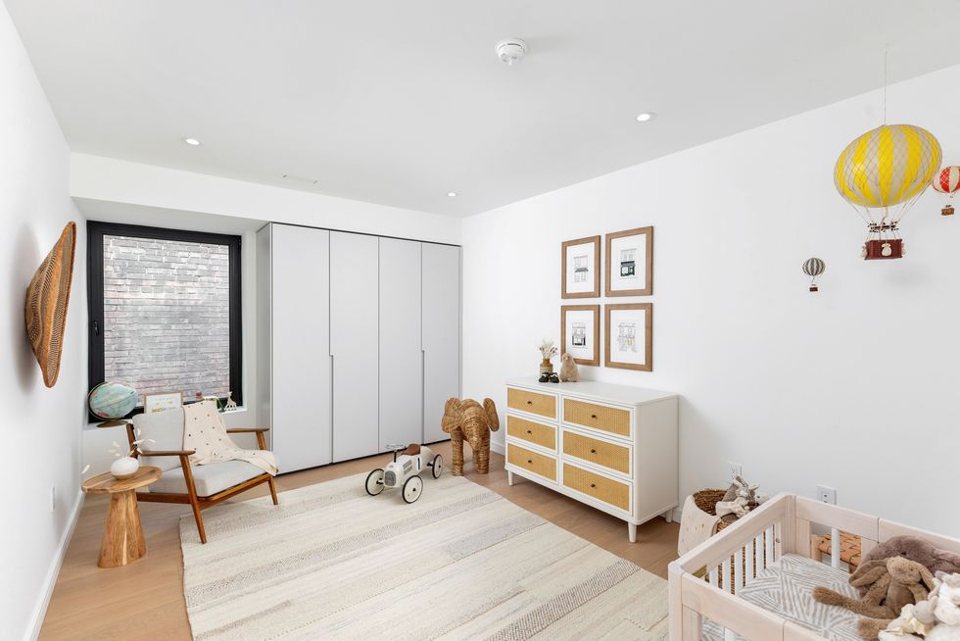
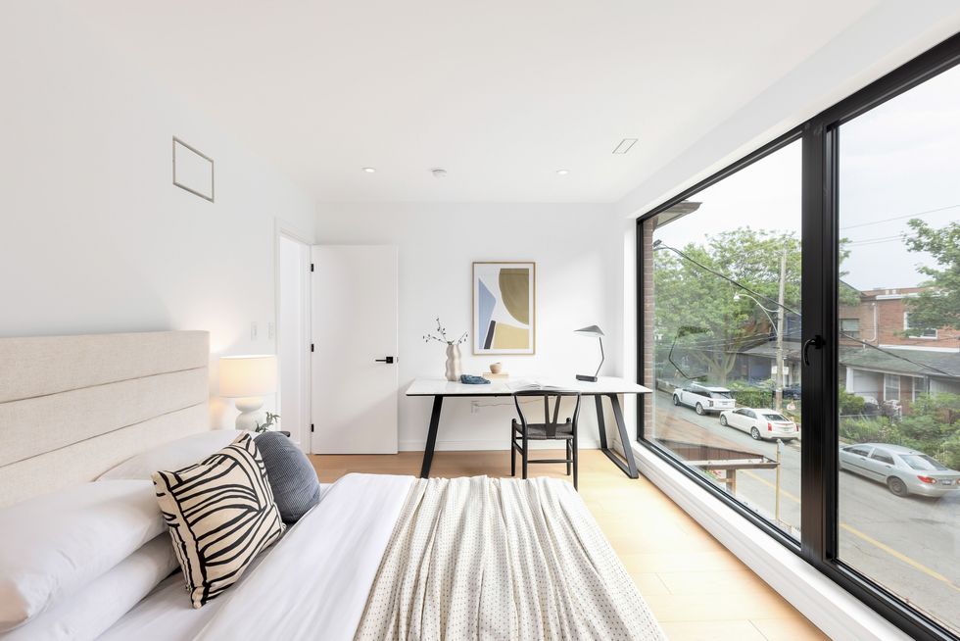
THIRD LEVEL LOUNGE AND TERRACE
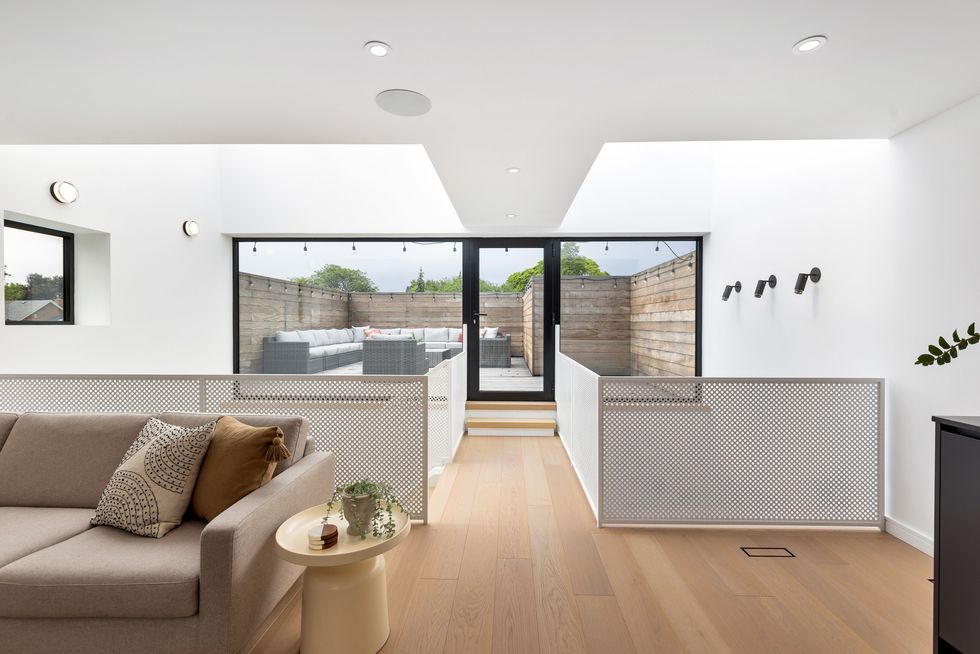
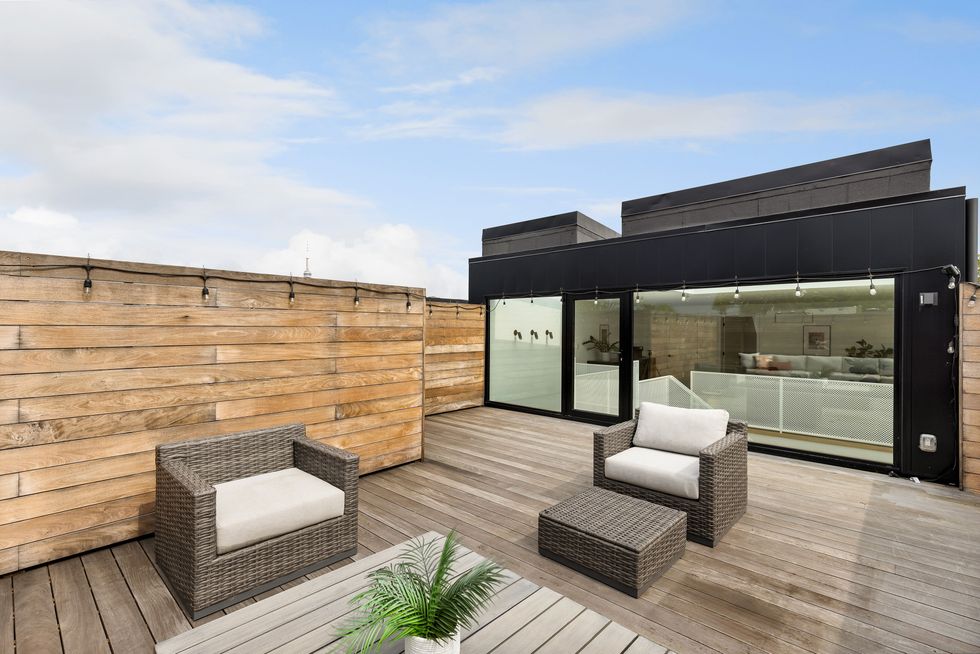
LOWER LEVEL
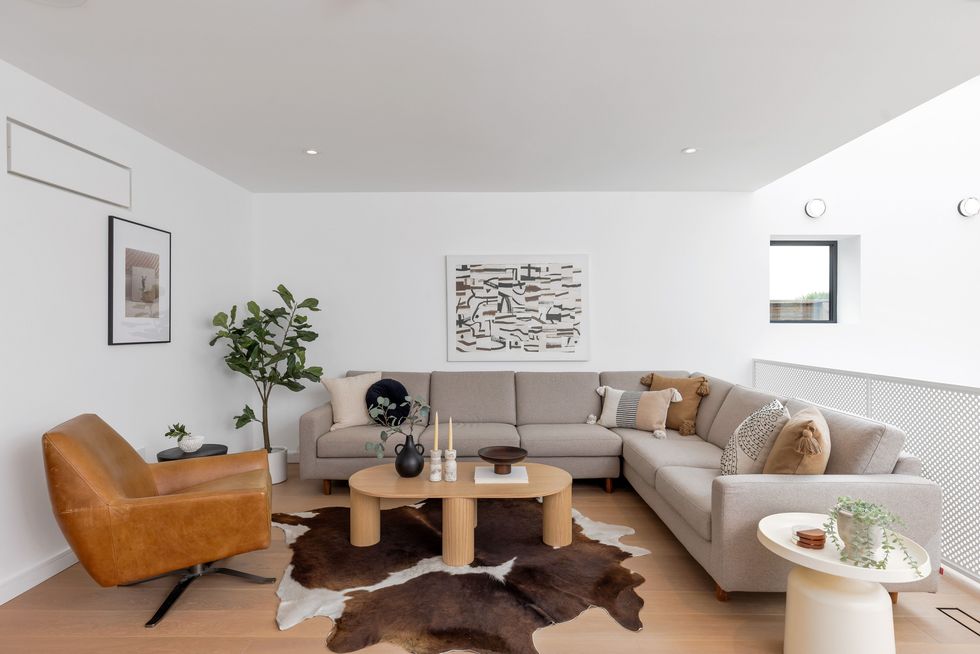
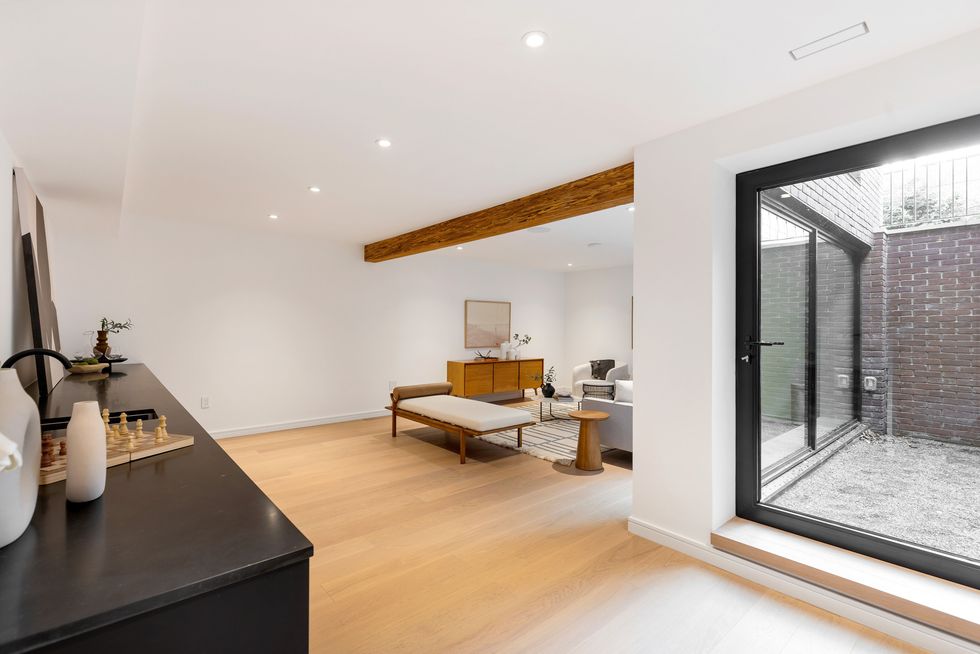
BACKYARD
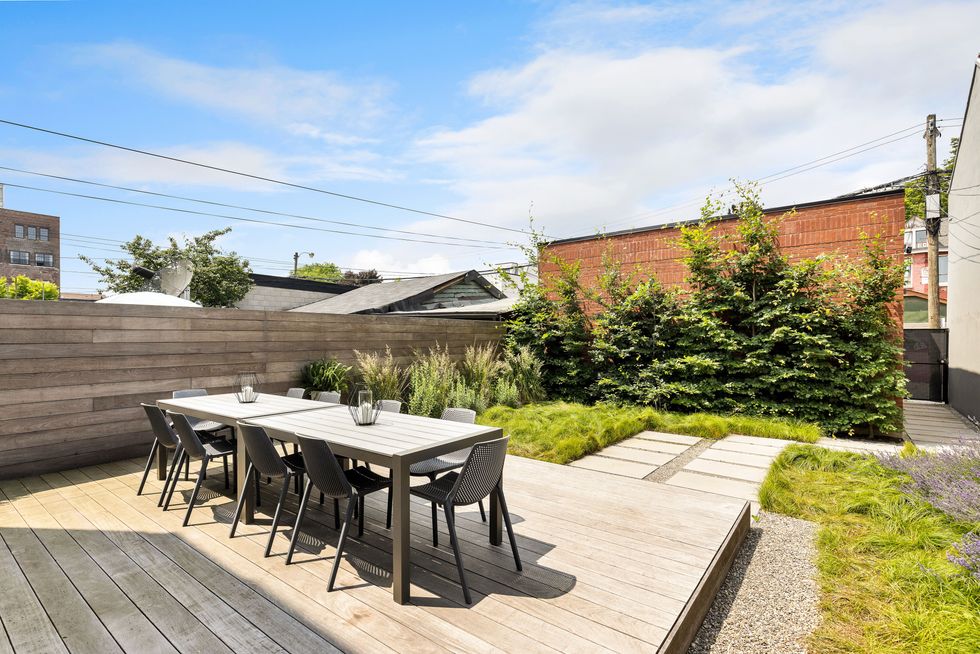
Photography: Birdhouse Media
______________________________________________________________________________________________________________________________
This article was produced in partnership with STOREYS Custom Studio.
