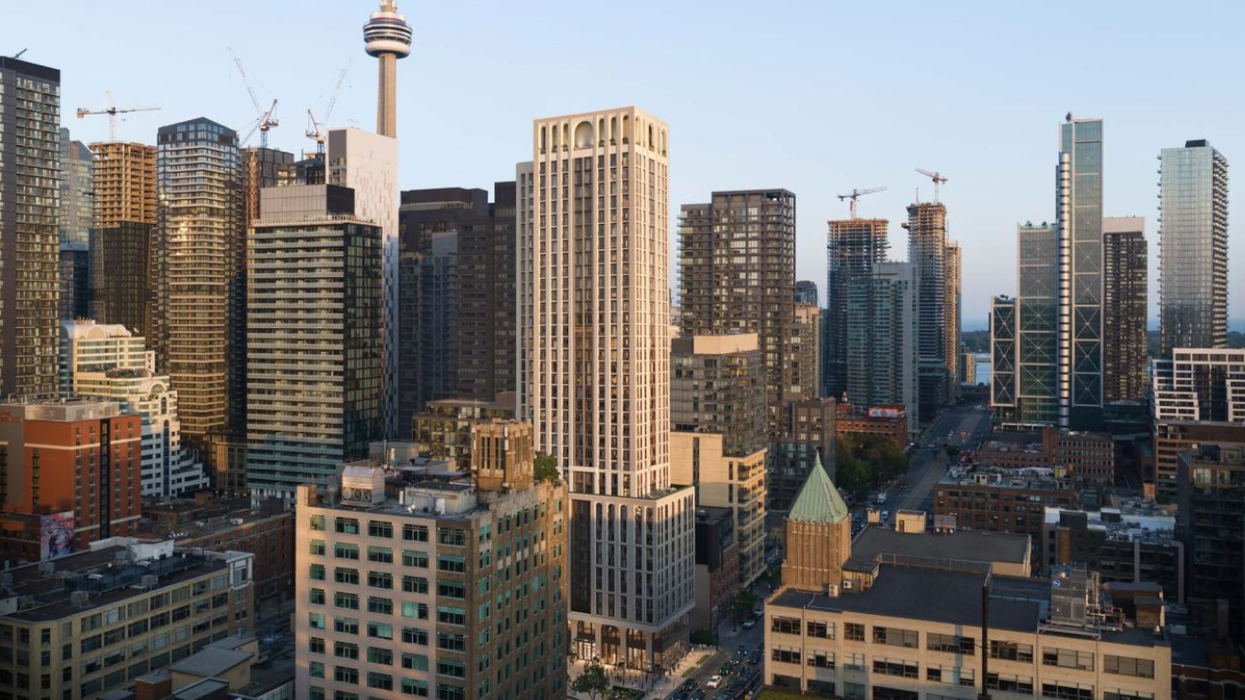Plans for a 39-storey mixed-use tower in Toronto's Fashion District have been revised to 50 storeys in response to the evolving policy framework and the area's shifting development context.
The original height of the tower was determined under the context of a CreateTO Agreement approved in 2020, but since then, heights of surrounding buildings have increased significantly as intensification is increasingly directed to the Downtown area.
Slated for 101-105 Spadina Avenue and 363 Adelaide Street West, the skyscraper would be located within the historic "Garment District," known for its numerous heritage warehouse buildings, but over the last two decades, a large number of mid-rise and tall mixed-use buildings have joined the fold as well.
The project, once a joint endeavour from Devron Developments and Great Gulf, is now being headed solely by Devron after the developer bought out Great Gulf's interest in early 2023, according to a statement from Devron CEO Pouyan Safapour shared with Real Estate News Exchange at the time.
Plans were initially proposed in December 2021 and received a Zoning By-Law Amendment application approval from the City in May 2023. The approval permitted the redevelopment of the site with a 39-storey, 375-unit building with 2,088 sq. ft of retail at grade, a stratified public park with a minimum area of 10,763 sq. ft, and a 70-space municipal parking facility below grade.
Now, revised plans bring the storey count to 50 and the unit count to 452.
"The height increase will enable the development of approximately 77 additional units [...] of high-quality housing in the King-Spadina neighbourhood, which benefits from excellent transit access, and proximity to a full range of employment opportunities and commercial amenities," says the planning rationale.
Other changes include the reduction of at-grade retail space from 2,088 sq. ft to 715 sq. ft, an increase in the vehicular and bicycle parking space count from 149 and 395 to 192 and 453, respectively, and an increase in the overall amenity area from 12,630 sq. ft to 15,000 sq. ft. But besides the addition of one podium level, the building's built form remains largely unchanged, alongside other aspects such as the size of the public park and the municipal parking lot.
Thankfully (because they're so attractive), architectural designs from Audax will also remain more or less unchanged. "Architecturally, the façade of the 50-storey proposal continues to reference the scale and detailing of nearby heritage buildings, in the form of a contemporary, contextually-appropriate tall building," shares the planning rationale.
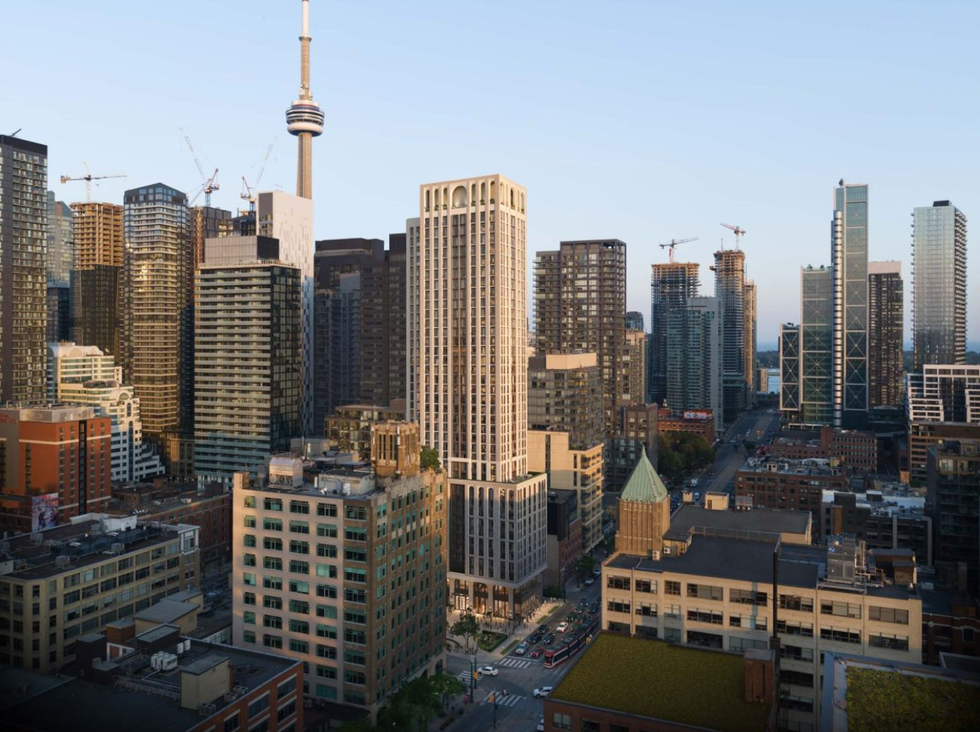
101 Spadina/Audax, Devron Developments
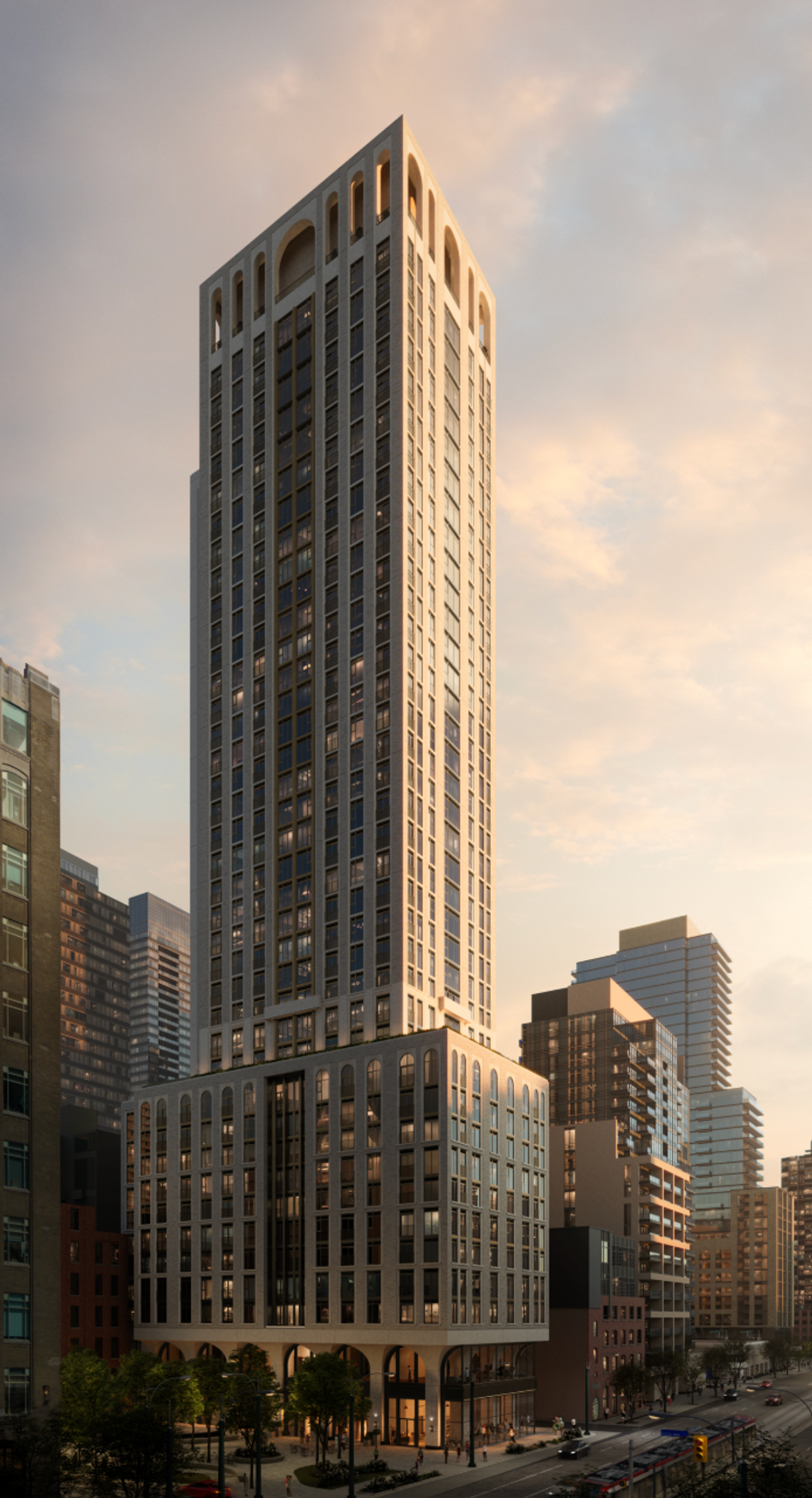
101 Spadina/Audax, Devron Developments
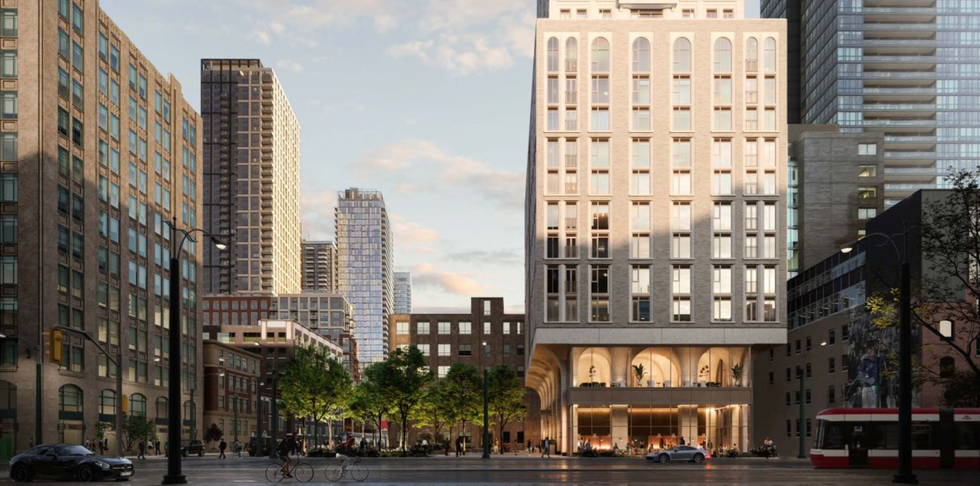
101 Spadina/Audax, Devron Developments
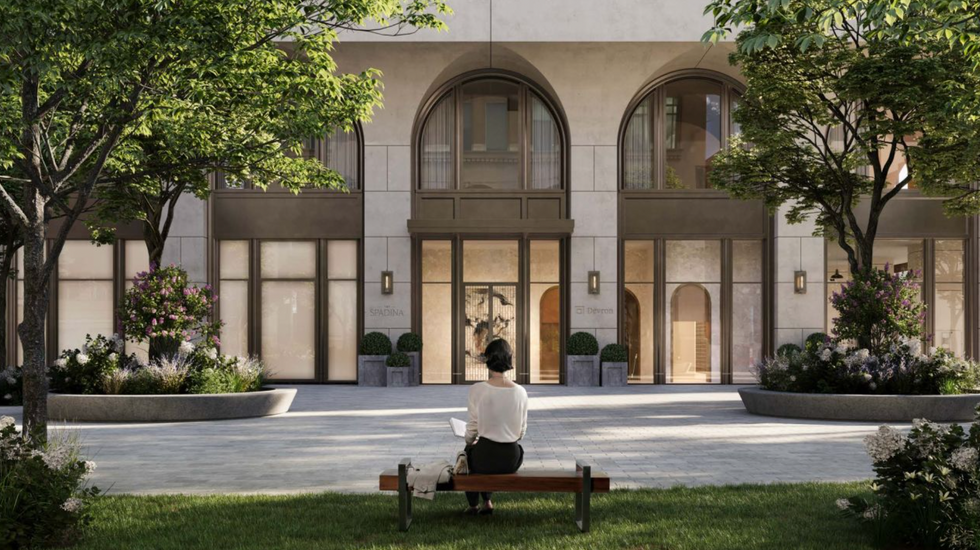
101 Spadina/Audax, Devron Developments
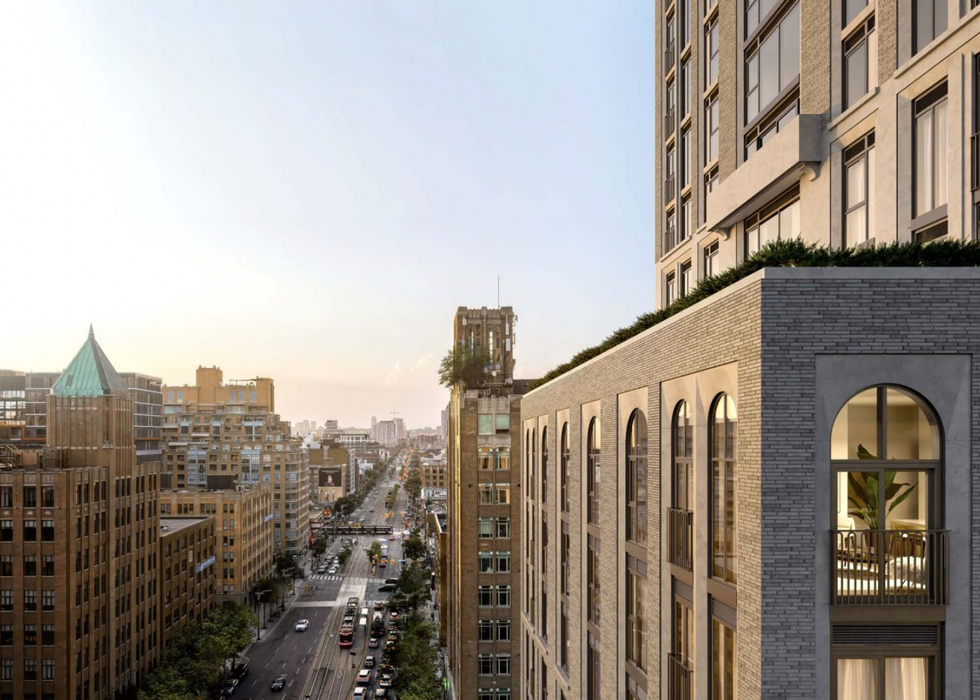
101 Spadina/Audax, Devron Developments
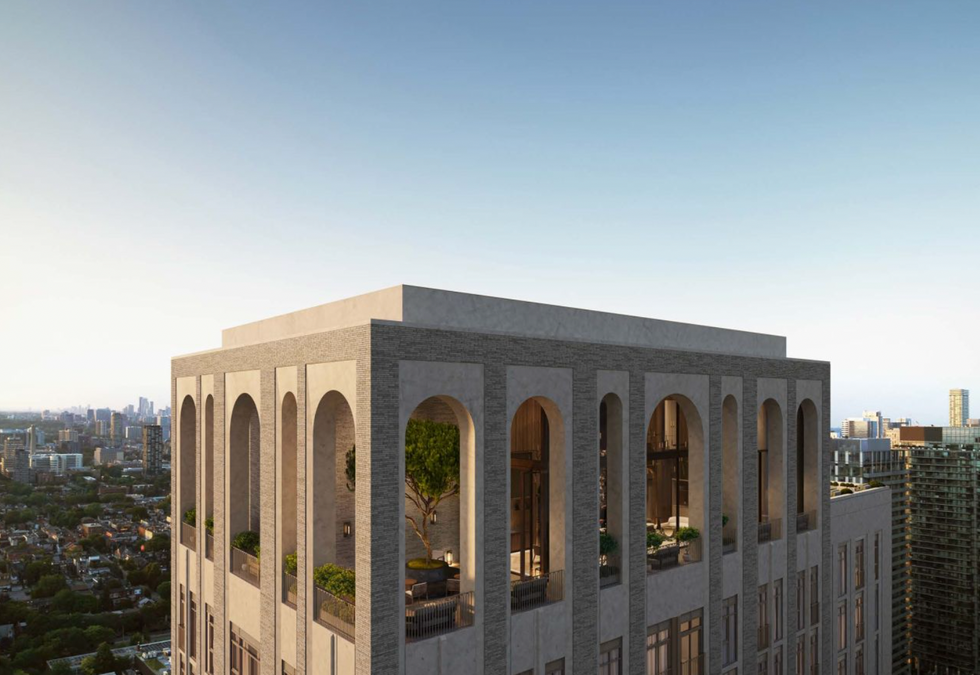
101 Spadina/Audax, Devron Developments
When STOREYS spoke to Principal at Audax Architecture Gianperio Pugliese back in 2021, Pugliese called the design "timeless" and emphasized the effort that was taken to prioritize innovation, while paying homage to the district's historic character.
"While we drew inspiration from the past, the detailing of the building elements has a more contemporary feel," said Pugliese. "In this way, we aim to create a timeless building that respects the past yet offers a new interpretation of traditional forms, all while respecting long-held and shared ideas of beauty in architecture."
Another attractive aspect of this development is its proximity to public transit and amenities. Within walking distance of the site are the 510 Spadina, 504 King, and 501 Queen streetcars, and St. Andrew and Osgoode subway stations are both roughly a kilometre away. Additionally, the popular area is home to a wealth of conveniences, entertainment, retail, and dining options.
If Devron's plans are approved, enclosed vacant land and a public parking lot would be replaced with an eye-catching tower that promises to deliver new retail space and a substantial amount of new housing units to the ever-bustling Fashion District.
- This 55-Storey Condo Could Become The Tallest Building In Liberty Village ›
- 6 Developments Toronto City Council Approved This Week ›
- Castlepoint Numa Ups Height On Junction Purpose-Built Rental ›
- Two 15-Storey Apartments Proposed Near Leaside LRT Station ›
- In Ontario, Who Has To Shovel Snow: The Tenant Or Landlord? ›
- Almadev's LSQ Buildings Upped To 43 Storeys In Revised Proposal ›
- Sigma Group Proposes 39 & 16 Storeys For Victoria Park Ave ›
- In Ontario, Who Has To Shovel Snow: The Tenant Or Landlord? ›
