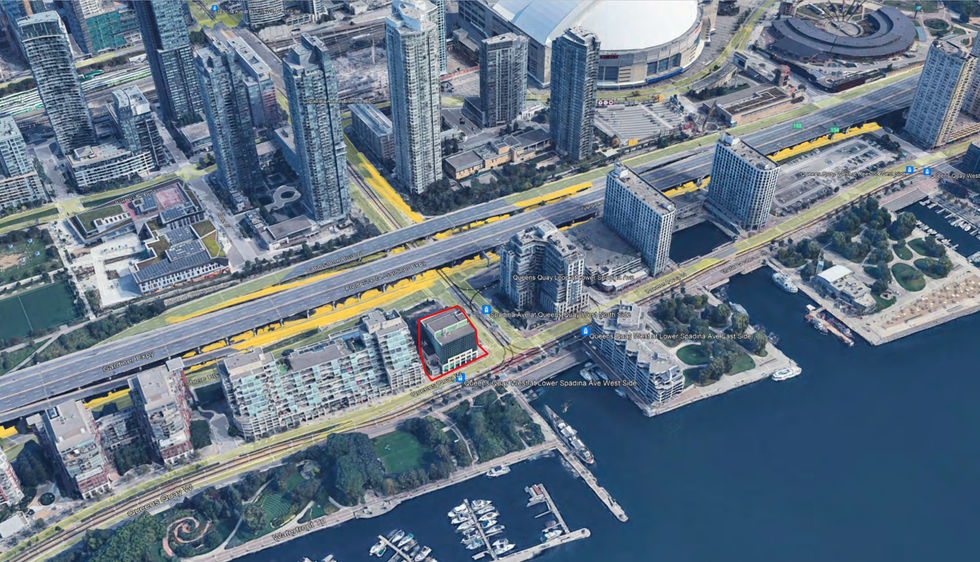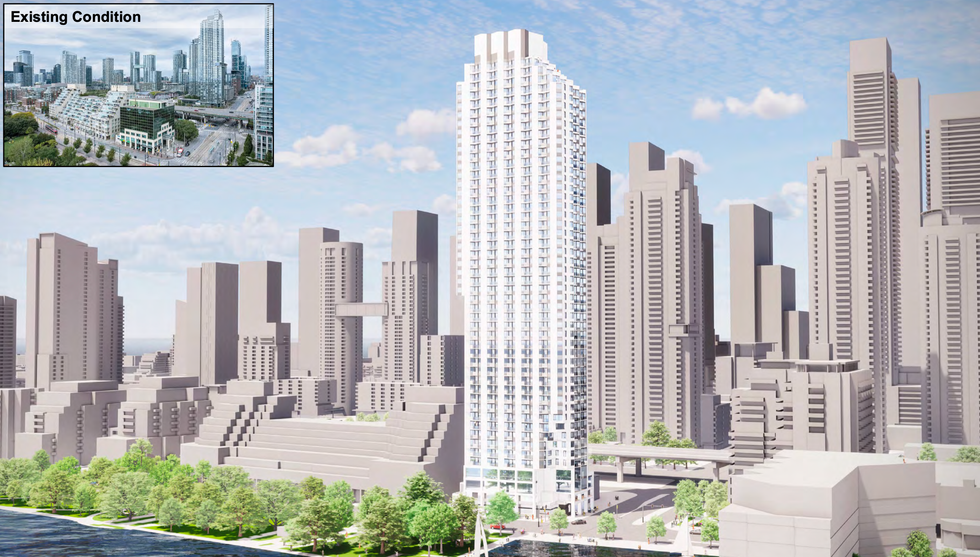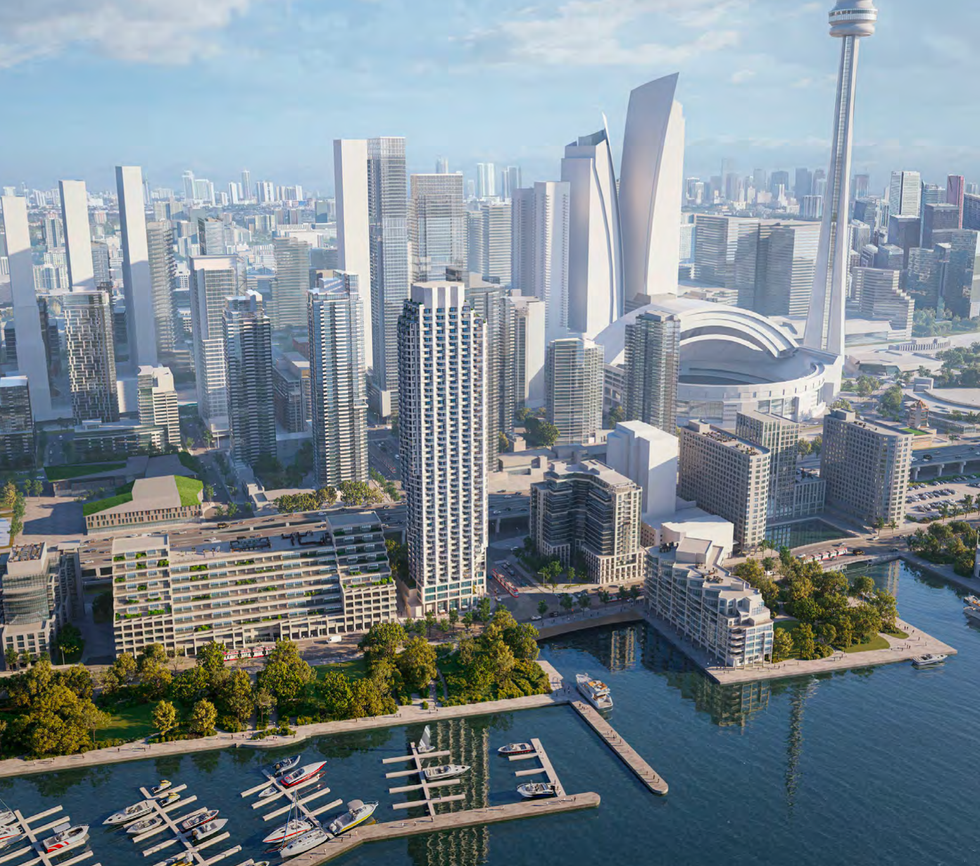Less than two months after real estate group Arkfield acquired the site of a seven-storey office building at 10 Lower Spadina Avenue, just minutes from Toronto’s waterfront, building plans have been filed with the City of Toronto. These plans ask for a new 49-storey mixed-use tower in place of the existing office structure that, if approved, would bring over 500 new condo units to the site off of Queens Quay West.
Arkfield announced that they had completed acquisition of the (0.39-acre) site on August 26, at which time the company called 10 Lower Spadina a “key addition” to their income portfolio as they expand their presence into “strategic urban areas.” At that time, Arkfield also underscored the site’s “long-term redevelopment potential,” citing the fact that it provides “unobstructed views of Lake Ontario and is well-positioned to benefit from ongoing waterfront revitalization efforts, including the development of public spaces, cultural sites, and enhanced transit options.”
Now, Arkfield’s proposal calls for 49 storeys, as mentioned, as well as around 348,359 sq. ft of total gross floor area (GFA), to be broken down into around 1,378 sq. ft of non-residential GFA to be located at grade. The remainder of the GFA, at approximately 346,974 sq. ft, would be dedicated to residential. For that part, a total of 511 units are planned, including seven studios, 215 one-bedrooms, 156 one-bedrooms plus den, 29 two-bedrooms, 49 two-bedrooms plus den, and 55 three-bedrooms.


In addition, 563 bicycle parking spots, for residents and visitors, and 39 vehicle parking spots, only for residents, are proposed. The development is set to include a car elevator connecting to the underground parking area.
According to the planning report, around 6,402 sq. ft of indoor amenity is planned for the third floor, while another 5,334 sq. ft is slated for the fourth floor. The fourth floor amenity is set to be connected to a 4,521-sq.-ft outdoor amenity terrace on the podium rooftop, and that is planned to have dedicated areas for pet amenity and children’s play. At the moment, there is a “secondary pet relief area” slated for the second level, however, the full programming for the amenity spaces is yet to be determined.
The proposed tower has been designed by BDP Quadrangle, and generally speaking, the architecture is meant to draw from “the site’s relationship with Lake Ontario,” including “the dynamic movement and colours of choppy lake waves,” with a “uniquely articulated and undulating built form.” The planning report further describes the proposed as a “landmark building at the terminus of Spadina Avenue on the Waterfront, similar to other major north- south streets.”


BDP’s renderings show a podium with a height of five storeys along Queens Quay West and three storeys along the northern property line, with the tower element perched atop. The tower element is lined with angular balconies, helping to create “a visual pattern that differentiates the tower from the existing skyline which is largely typified by rectilinear built form.”
The planning report makes note of a “notch” planned for the base building and lower portions of the tower at the southeast corner of the site, and that’s to create “a more generous public realm and allow public art to ‘flow’ into the site and be expressed both horizontally and vertically.” As well, a colonnade, providing “weather protection,” is proposed on the ground floor adjacent to building entrances. Beneath the colonnade, landscaping is planned that would “draw from the building architecture and is proposed to consist of an angular paving pattern with inset lighting.”
To top it all off (ahem, literally), terracing is planned on the uppermost levels of the tower to provide opportunities for vegetation and help to integrate the mechanical penthouse into the overall design of the building.
This is not the first proposal we’ve seen from Arkfield this fall. Recently, the company filed plans for a 38-storey mixed-use building on the southeast corner of Weston Road and Hickory Tree Road. That project stands to add 421 new residential units across the Weston Go station.





















