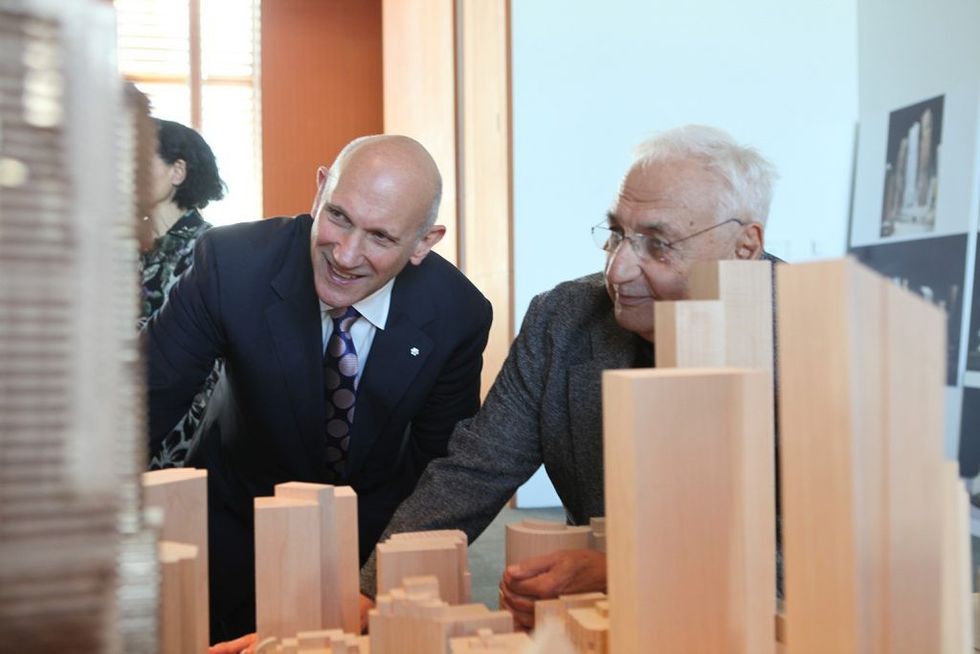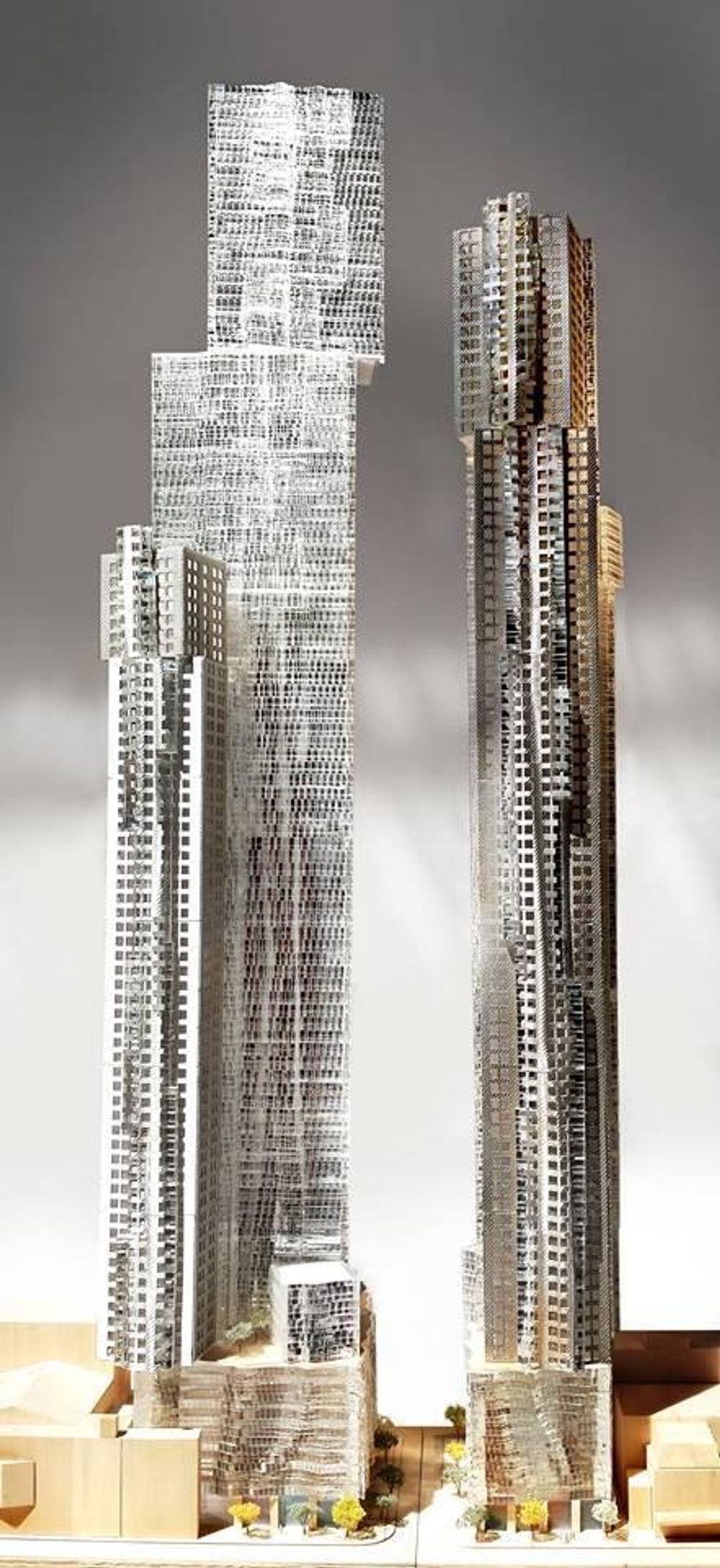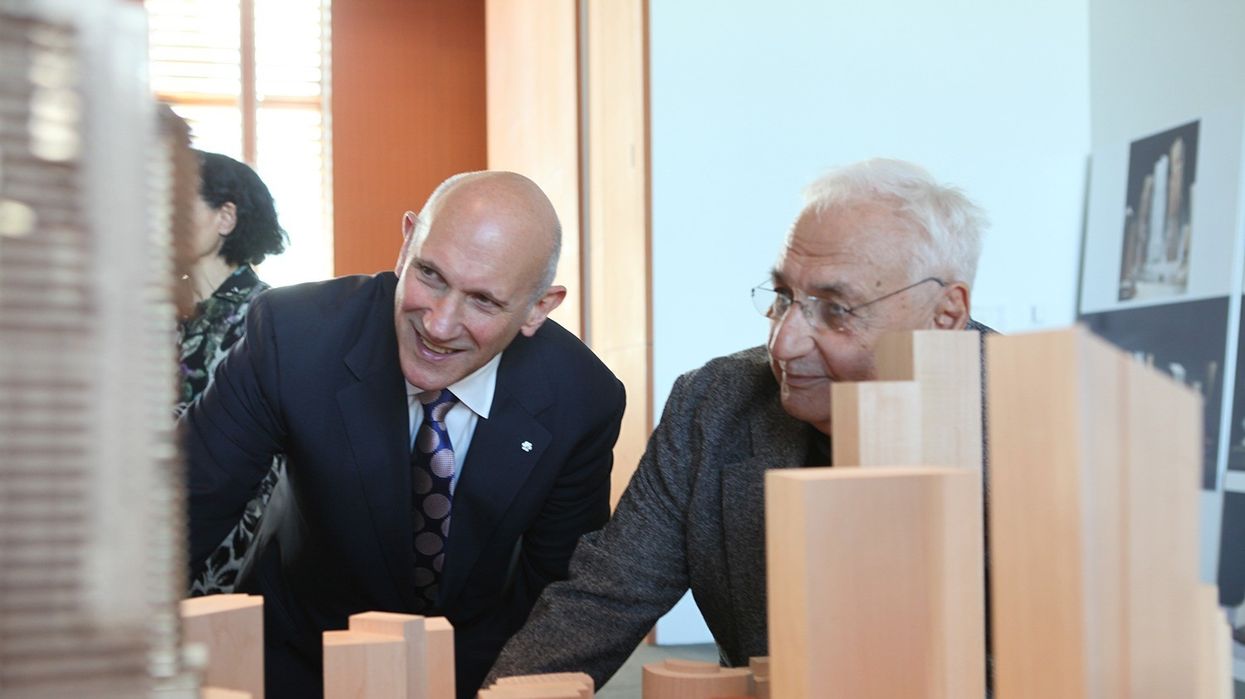
The stage has been set for some time, and very soon, the ambitious, larger than life development that will transform King Street will start taking shape.
According to Peter Kofman, president of Projectcore Inc. and the project’s manager, Mirvish + Gehry Toronto could start selling units in the near future.
“We have fantastic ideas on how to launch, and it may include a surprise,” Kofman says.
That’s good news for Torontonians who've been waiting for more than four years to see superstar architect Frank Gehry’s bold vision take centre stage along the King Street West strip of land owned by theatre magnate and art collector David Mirvish.
In September 2012, Mirvish shone the spotlight on Gehry’s ambitious vision for the redevelopment of the King West properties. With a high-impact media announcement that attracted local, national and global attention, Gehry, Mirvish and various Toronto luminaries gathered to hear details of the ambitious condo plan that would result in three of Canada’s tallest towers and an architectural imprint that would remake the city’s global reputation.
The plan included knocking down the Princess of Wales Theatre, as well as three warehouse buildings that some in the city believed held historic importance.
Following the launch announcement, there was a lengthy and drawn-out negotiation with planning staff. City council finally voted to approve a scaled-down application (from three towers to two) in the summer of 2014, which included keeping the Princess of Wales Theatre and one of the three warehouse buildings.

In the two years since, there hasn't been a lot of news about the project, leaving some Toronto watchers wondering if the project was ever going to come out of the wings.
But, according to Kofman, the script has almost been finished and opening night is close at hand.
Kofman—an engineer by training and a developer by trade—and Mirvish are good friends. They worked together on two earlier condo projects, One King West and a revamp of the old Westinghouse building at 355 King West. Toronto Storeys sat down with Kofman to get an update on the development:
Toronto Storeys: What has been happening since city council approved the amended proposal?
Peter Kofman: Since we got final approval, we've been working with the City of Toronto on the logistics of the project, and it has taken months. However, we're now well into the site plan application and approval process and we're making good progress.
Frank’s (Gehry) involvement means that things are constantly evolving and changing. He’s been tweaking the skin of the building and changing the schematics. But we’re doing really well.
Toronto Storeys: Have the plans changed much in the last two years?
Peter Kofman: We were approved for two towers of 1,000 feet and 902 feet, and we’re not changing those heights. The number of storeys may change, but the height won’t. We want the perfect mix of suite designs and we’re making good progress.
In fact, we’ve really jumped ahead in the design of the suites; we want to make sure the building works. In partnership with the city, we've come up with some really good solutions that I’m very proud of. But generally, no, the application hasn't changed much from the second approval.
Toronto Storeys: When do you expect to bring it to the marketplace?
Peter Kofman: We could start selling in the near future. We want the right product mix before we start selling.
Toronto Storeys: The city was originally concerned about infrastructure issues (water, electricity, public transportation, parking, etc). What steps have been taken to alleviate some of these issues?
Peter Kofman: We’ve been through it all with the city and it’s behind us. There are no issues with water, electricity, transit or access. There have already been hydro upgrades along John Street. Even though this is a two-tower project, the density really only compares to about one and a half of a regular condo project.
Toronto Storeys: Will there be retail and office space? Do the plans still include a campus for the Ontario College of Art and Design and a space for Mirvish’s large art collection?
Peter Kofman: There will be retail, but not a bunch at grade, and there will be office space as well. The Eclipse White Wear warehouse on King Street will have 9,000 square feet dedicated to exhibiting the Mirvish art collection and OCAD’s new Princess of Wales Centre for Visual Arts will be housed in the podium, along with other cultural amenities, including galleries, restaurants and cafés, connecting to the city’s John Street Cultural Corridor. All of these will be separated from the residential building with separate entries.
Toronto Storeys: Will the buildings be involved in any of the activities surrounding the John Street Cultural Corridor?
Peter Kofman: The buildings will certainly be connected as Ed Mirvish Square—just one of the public spaces we are creating—which will be used by the city in its programming. The Cultural Corridor is propelled by the BIA and city council, but we're certainly respectful of the concept.
Toronto Storeys: Are you excited that the planning process is almost complete?
Peter Kofman: We've been working really hard and have great things planned. We’ve just been holding back until it's the right time. There has been a lot of dialogue and it has all been positive.





















