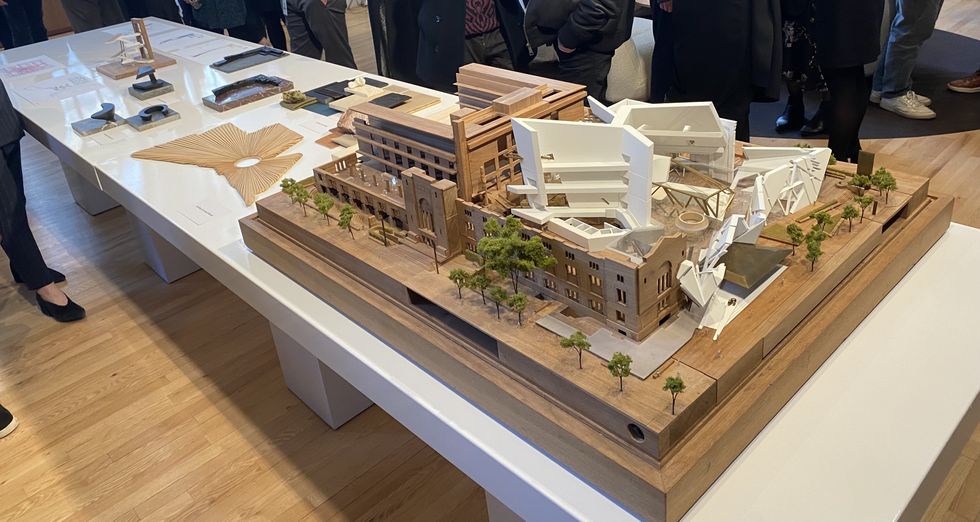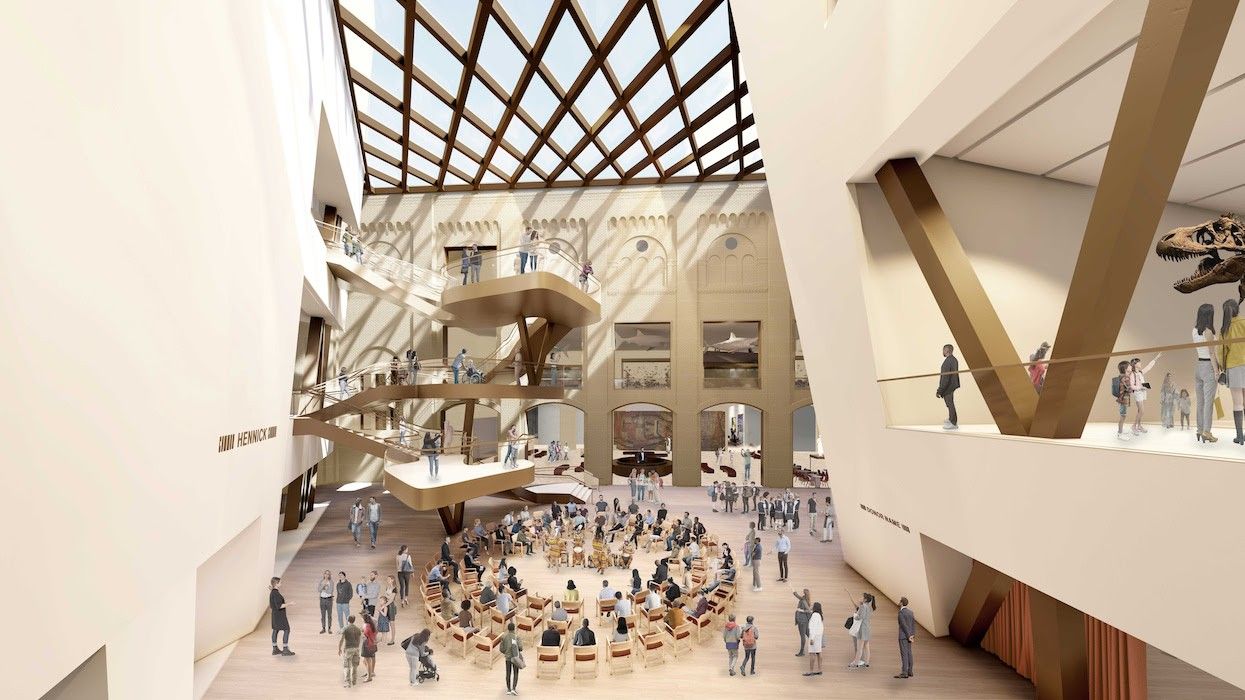In a matter of years, Toronto’s own Royal Ontario Museum will sport a dramatically new look.
On Wednesday, ROM Director and CEO, Josh Basseches, alongside provincial Minister of Tourism, Culture and Sport, Neil Lumsden, and Founding Partner of Hariri Pontarini Architects, Siamak Hariri, announced the launch of OpenROM: a three-year-long project that will see the museum’s main floor and Bloor Street entrance reimagined.
“I've been looking forward to this day for quite some time,” Basseches told a room full of select guests, including donors, members of government, and members of the media. “OpenROM is about the very future of this museum, one in which we move forward by honouring the past.”
Announcing OpenROM: a multifaceted initiative to create a destination cultural and civic hub in the heart of Toronto. Expect a revitalized main floor with sweeping and sunlit gathering spaces, fully animated by programming and performances, and free for all to enjoy. pic.twitter.com/dvNLjOWVfP
— Royal Ontario Museum (@ROMtoronto) February 14, 2024
OpenROM marks the continuation of a years-long revitalization of the museum that began in 2017 with the reopening of the Weston Entrance. Then, in 2019, the ROM unveiled the Helga and Mike Schmidt Performance Terrace and the Reed Family Plaza on Bloor Street. More recently, in 2021, the museum celebrated the opening of the landmark Willner Madge Gallery.
Construction for the OpenROM project will begin this month, Basseches said, and is expected to take about three years to complete. During that time, the museum will remain open to the public. The project is made possible through a $50M donation from the Hennick Family Foundation, which is the single largest cash gift in theROM’s history.
The project also pulls in Hariri Pontarini Architects. The Toronto-based firm has been working alongside ROM leadership to create a design vision for the project for the past eight years and will be instrumental in executing that vision over the next three years. Meanwhile, Eastern Construction has been brought on to build the project out.

Wednesday’s event also gave attendees a sneak peek into what the museum will look like as the OpenROM project begins to take shape.
A fly-through presented by Basseches and Hariri showed the redesigned Bloor Street entrance — the future “Hennick Entrance” — flanked by a shimmering bronze canopy. Inside the museum, the reimagined foyer was shown offering unobstructed sight lines through main floor, while an oculus built into the ceiling revealed the dinosaur galleries on the upper floor. The foyer flowed into the new heart of the museum: a four-storey atrium capped with a diagrid glass ceiling and with a “lily pad staircase” that will provide fully accessible access to the second level of the museum. That space will be known as the “Hennick Commons.”
In addition to transforming 86,000 sq. ft on the main floor, the project will bring an additional 6,000 sq. ft of new gallery space on the second and third levels of the museum, according to a press release provided by the ROM, as well as a new water feature at the exterior of the venue, which will wrap around the ROM's heritage stone facade at the corner of Bloor and Queen’s Park.
“As you all can tell, it's really quite magnificent,” Basseches said, “and, I think, will do so much for the institution.”





















