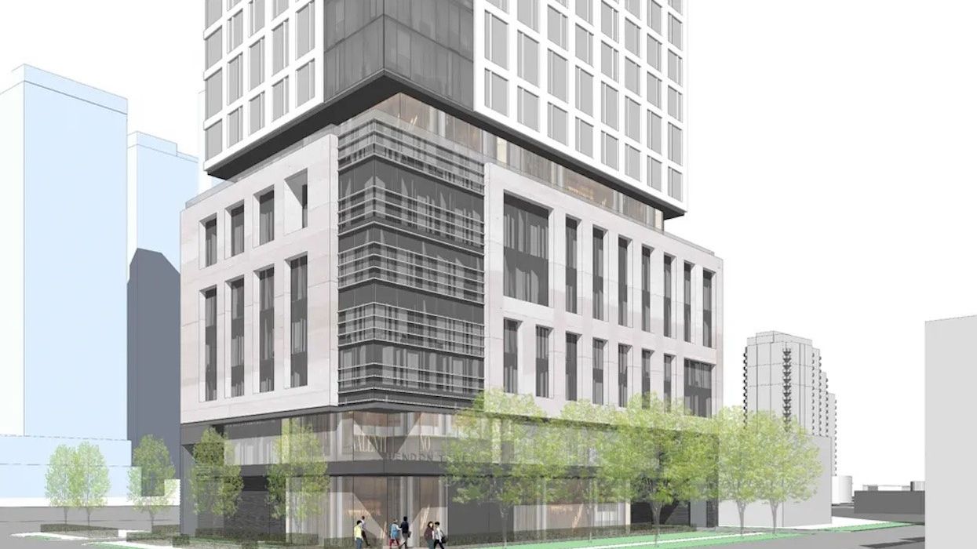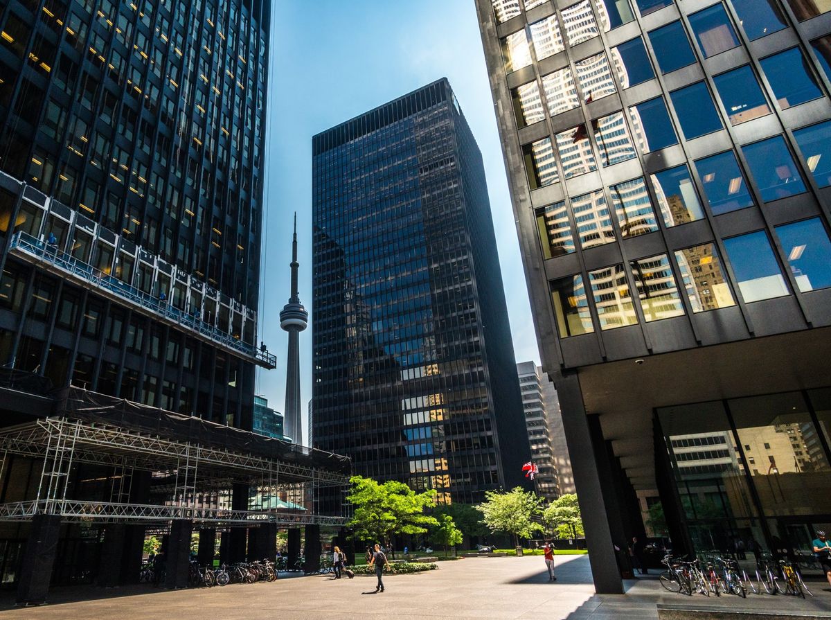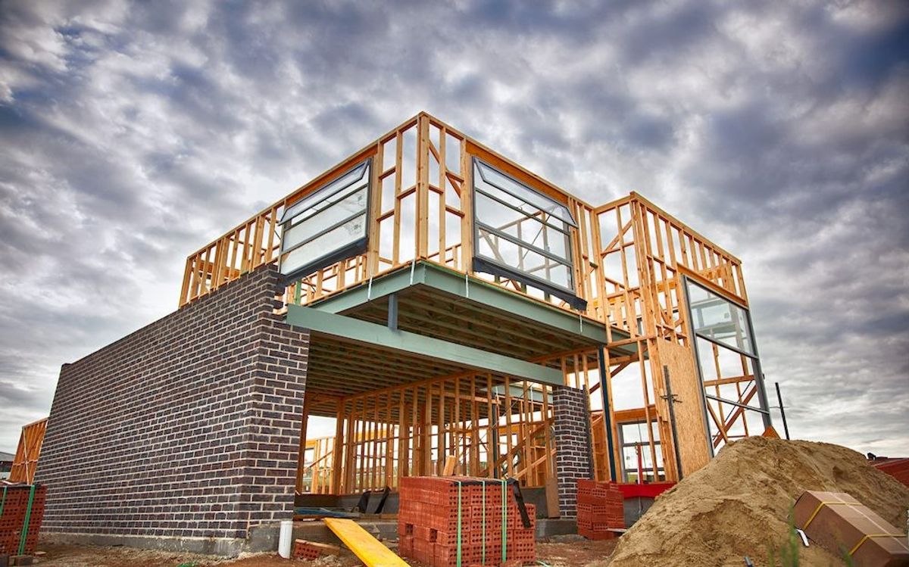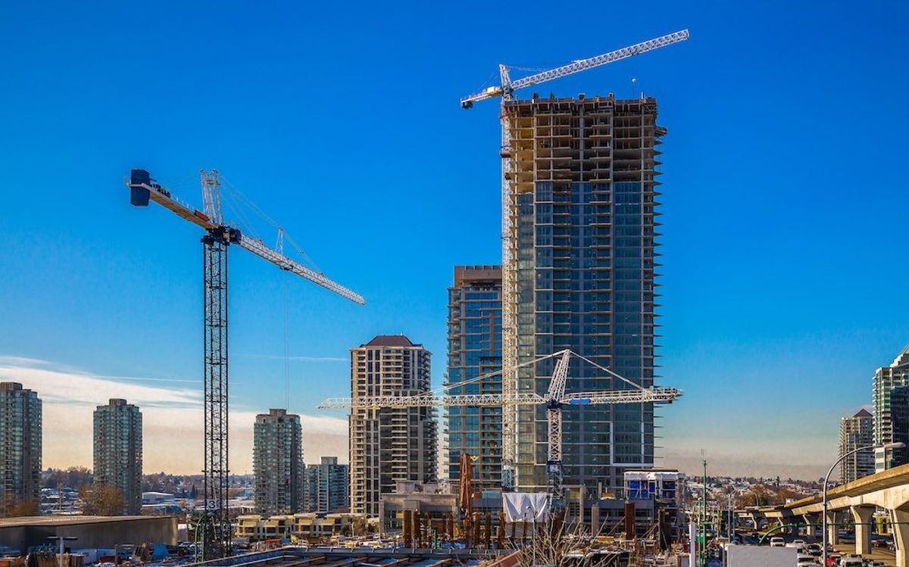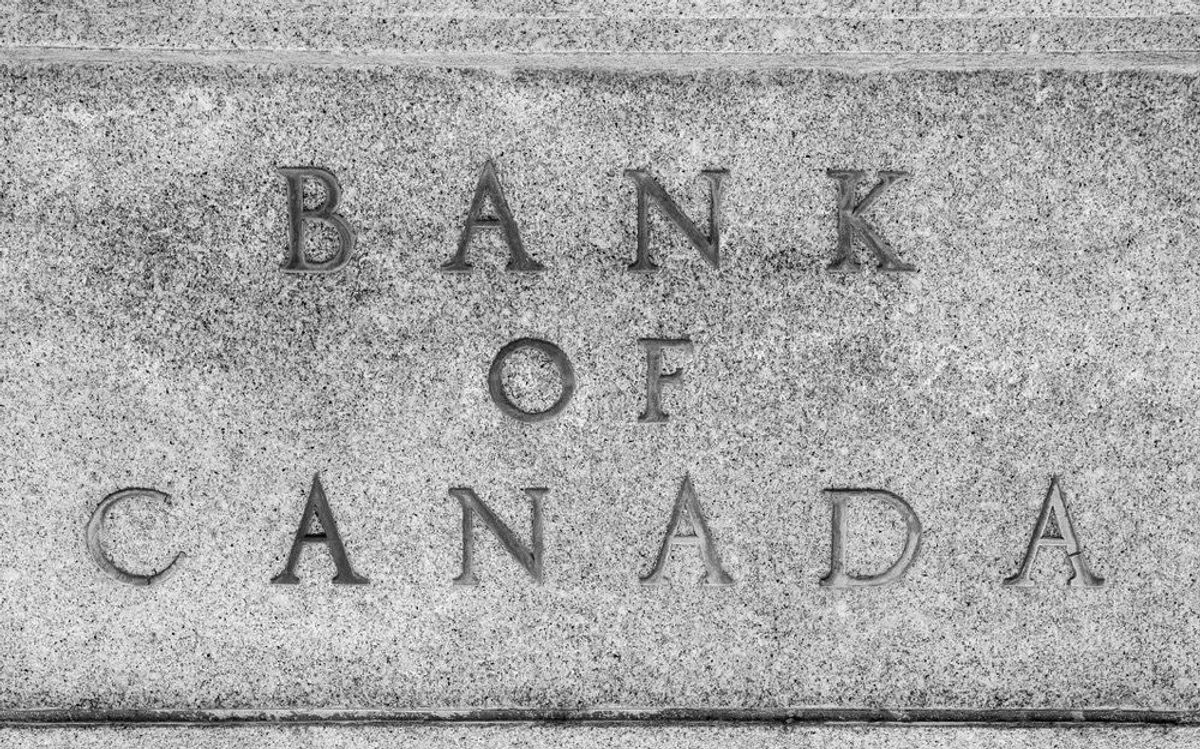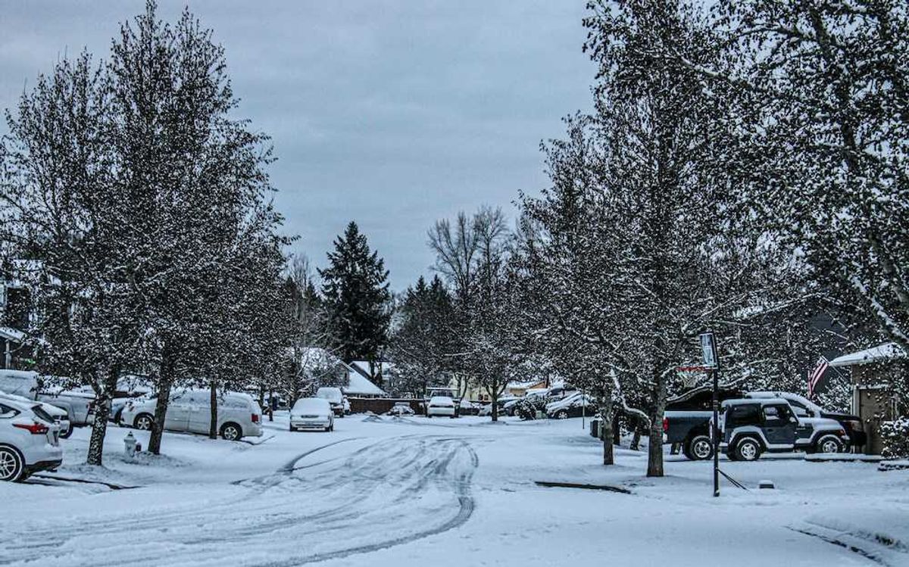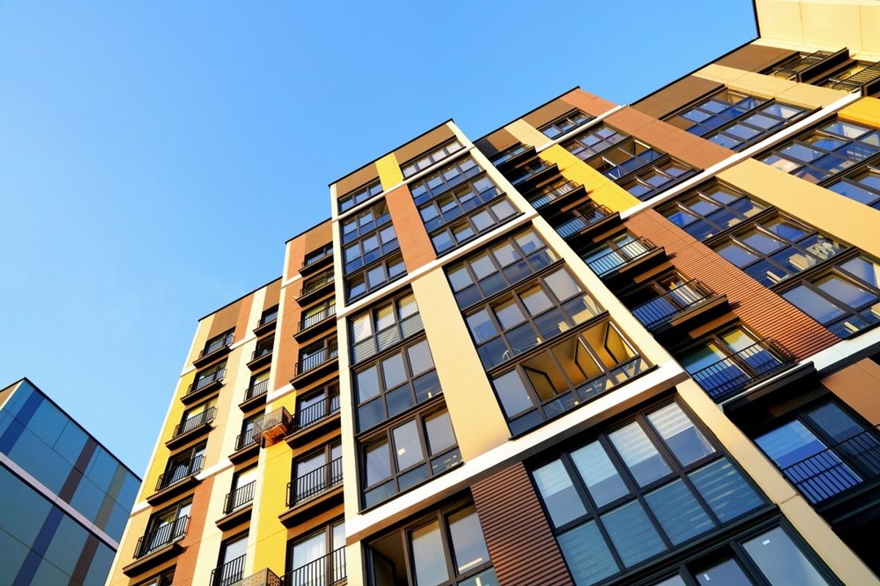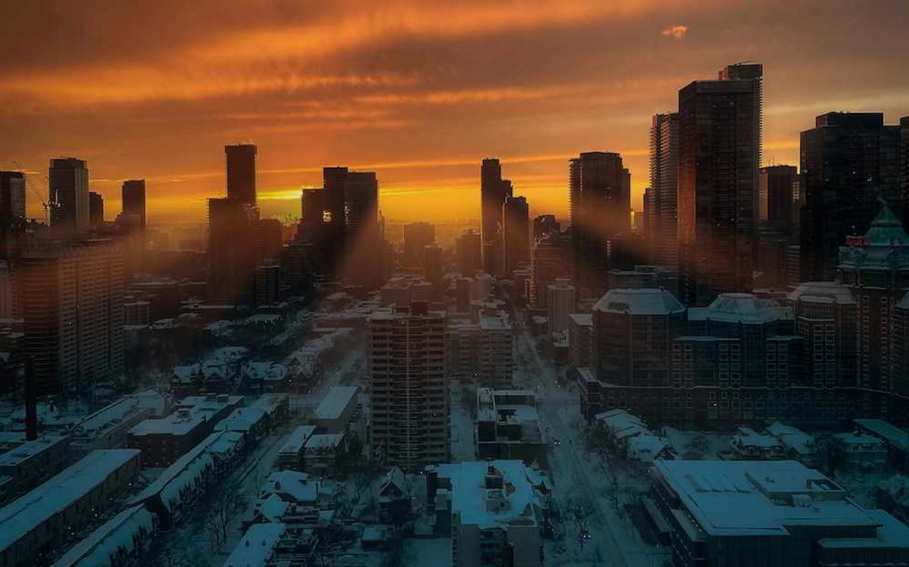The latest in what is anticipated to be a wave of purpose-built rental proposals coming to Toronto comes in the form of a 46-storey tower that would deliver 433 rental units to North York's Newtonbrook West neighbourhood.
Currently, the 14,423-sq.-ft site is occupied by three single-detached homes — an underutilization of the property given its proximity to Finch Subway Station and the future Yonge North Subway Extension. Located at 30-36 Hendon Avenue, just off the Yonge and Finch intersection, the site is also within the North York Centre, which the application's planning rationale calls "a vibrant, high-density mixed-use downtown area."
Plans for the project were filed in late-December by Toronto-based developer Trolleybus Urban Development and are currently under review. If approved, the project would deliver much-needed rental housing to the neighbourhood.
Once complete, the development would consist of a six-storey podium with a 40-storey tower element above and a total gross floor area of 330,408 sq. ft. Plans also envision a a number of public realm improvements including a widened pedestrian zone along Hendon Avenue.
Inside, the 433 rental units would be divided into 277 one-bedrooms, 113 two-bedrooms, and 43 three-bedrooms spanning both the tower element and the base. Tenants would enjoy 20,645 sq. ft of amenity space comprised of 13,228 sq. ft of indoor space across levels four, five, seven, and 46, and 7,416 sq. ft of outdoor space on the roofs of levels three, six, and 46, adjoining to the indoor amenity space on those levels.
Additionally, plans include a three-level underground parking structure, which will house 47 parking spaces, consisting of 40 resident spaces and seven residential visitor spaces. In the underground parking you would also find 326 bicycle parking spaces, made up of 296 resident spaces and 30 visitor spaces, minus eight visitor spaces to be located at grade.
Existing renderings are largely conceptual at this stage, but designs from Toronto-based Studio JCI architects depict a standard rectangular structure with a setback above the podium and expansive glass windows at grade.
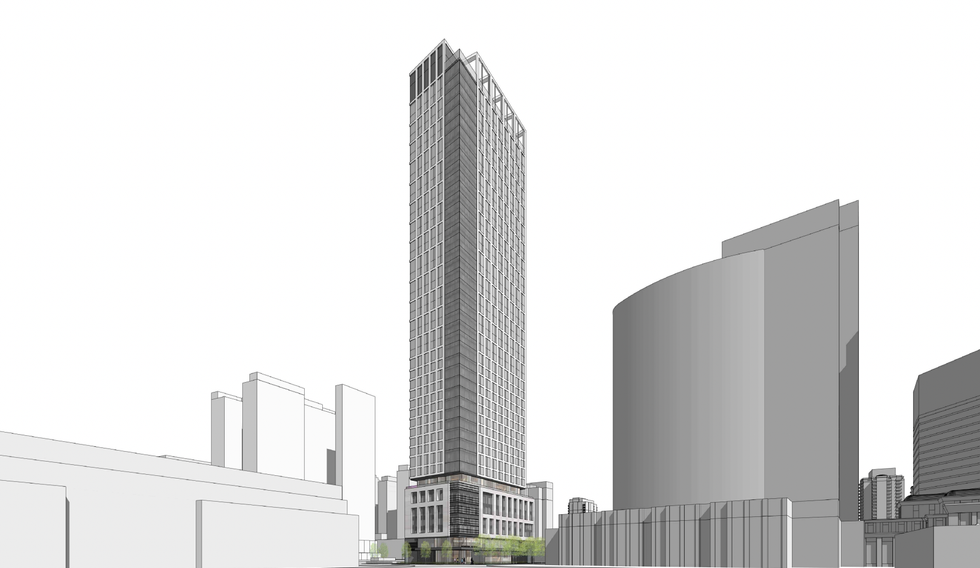
30-36 Hendon Avenue/Studio JCI
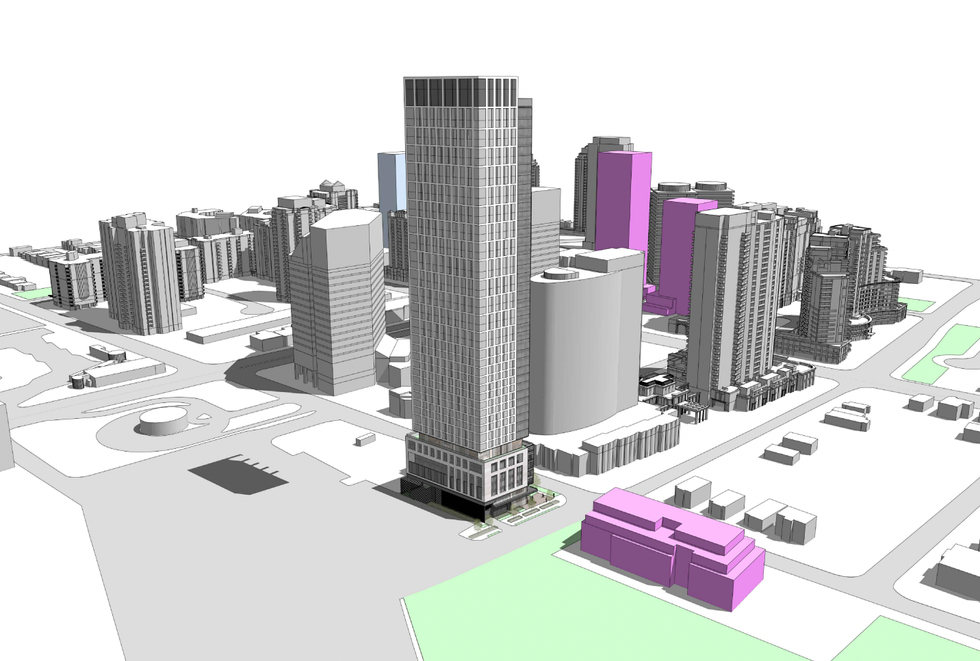
30-36 Hendon Avenue/Studio JCI
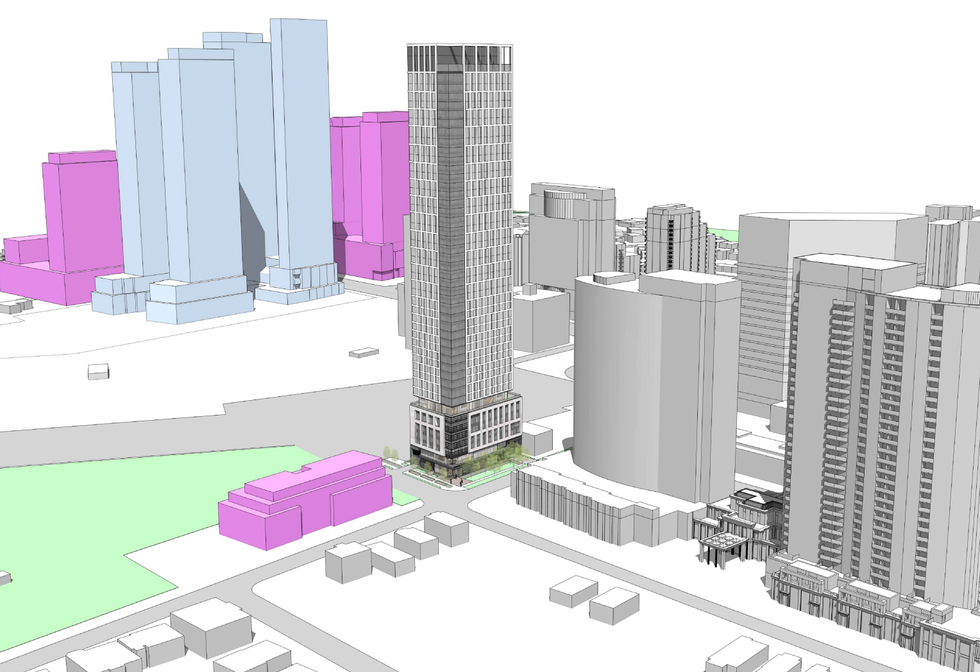
30-36 Hendon Avenue/Studio JCI
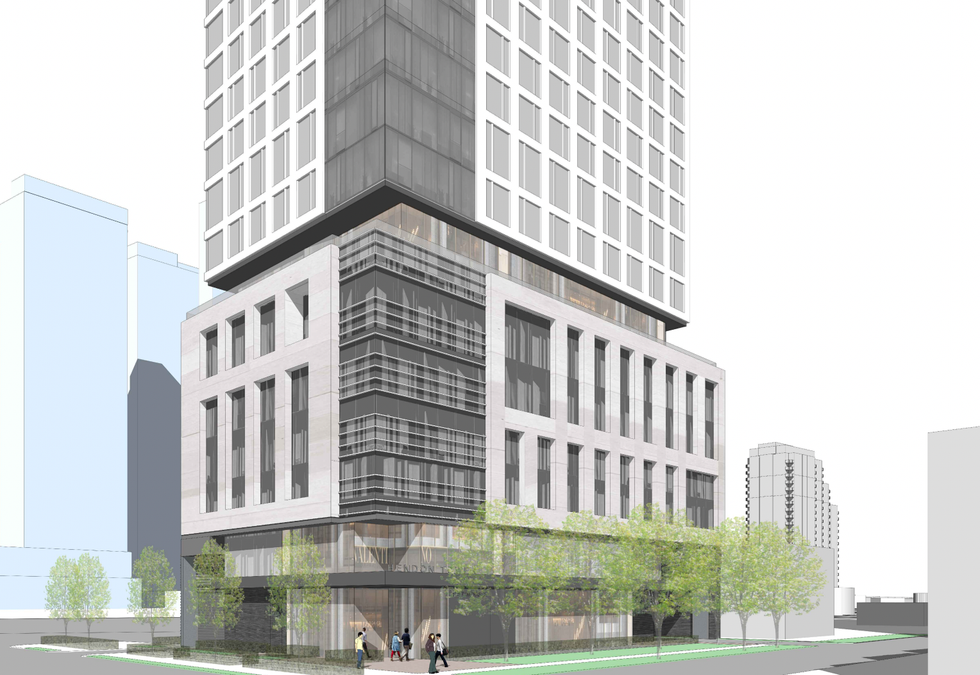
30-36 Hendon Avenue/Studio JCI
- Sleek 33-Storey Development Could Be Headed For Toronto's Stockyards ›
- Concert Properties Proposes 32, 37, And 43 Storeys For Leaside ›
- Carlyle Communities Projects Move Forward Over 2 Years After Proposal ›
- Revised Plans Filed For 55-Storey Tower In The Works For Over A Decade ›
- Front Street Proposal Revised With Heights Up To 71 Storeys ›
- 39-Storey Purpose-Built Rental Proposed For Flemingdon Park ›
- 3 Housing Proposals To Be Refused By Toronto Council This Week ›
