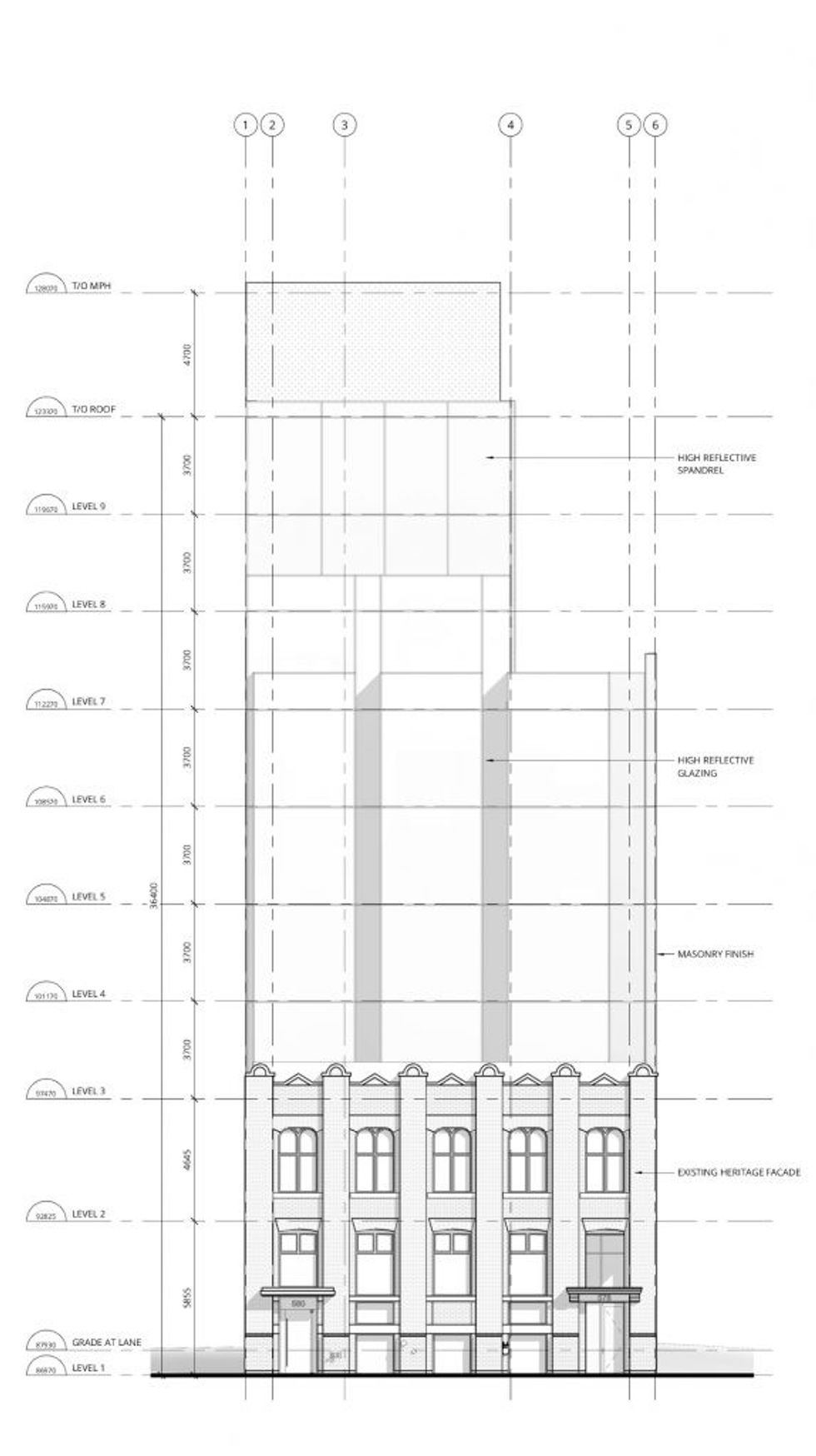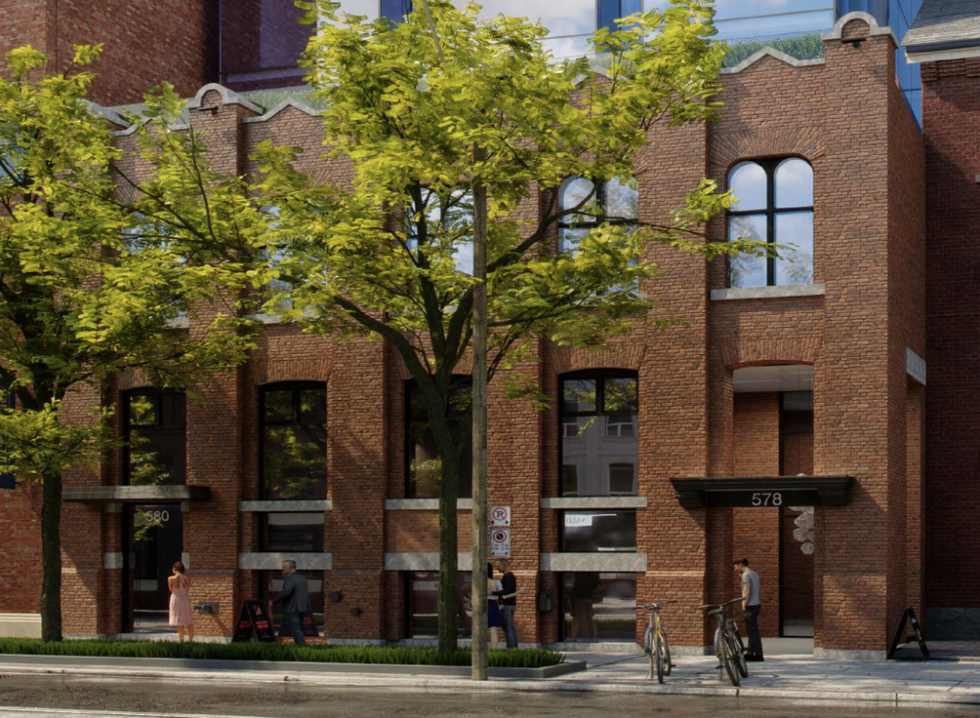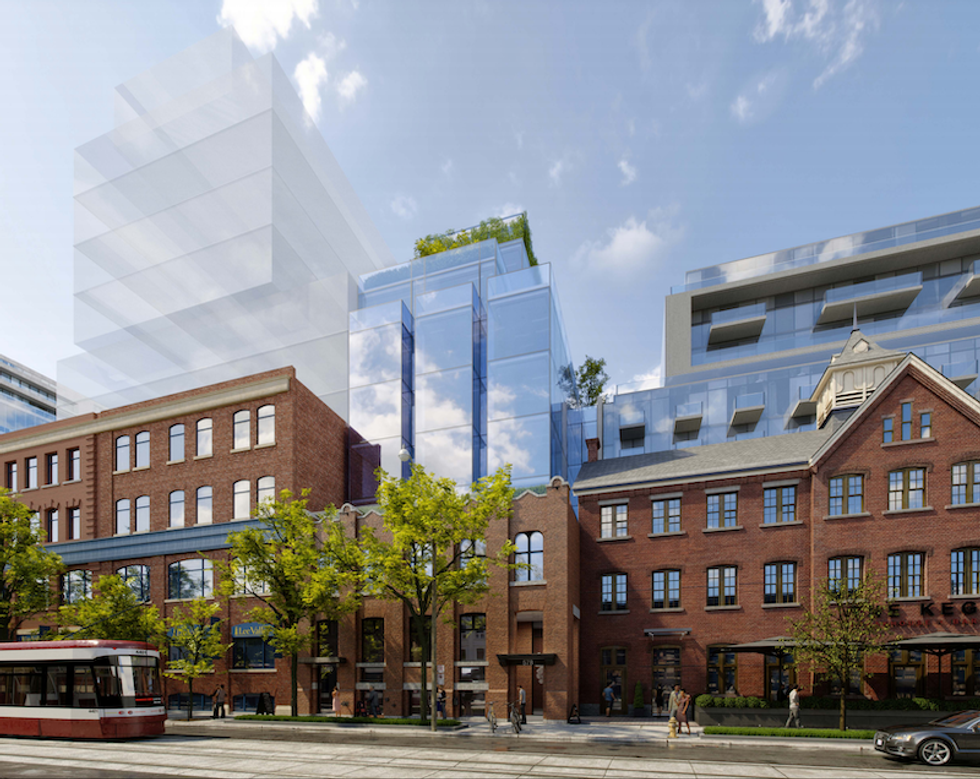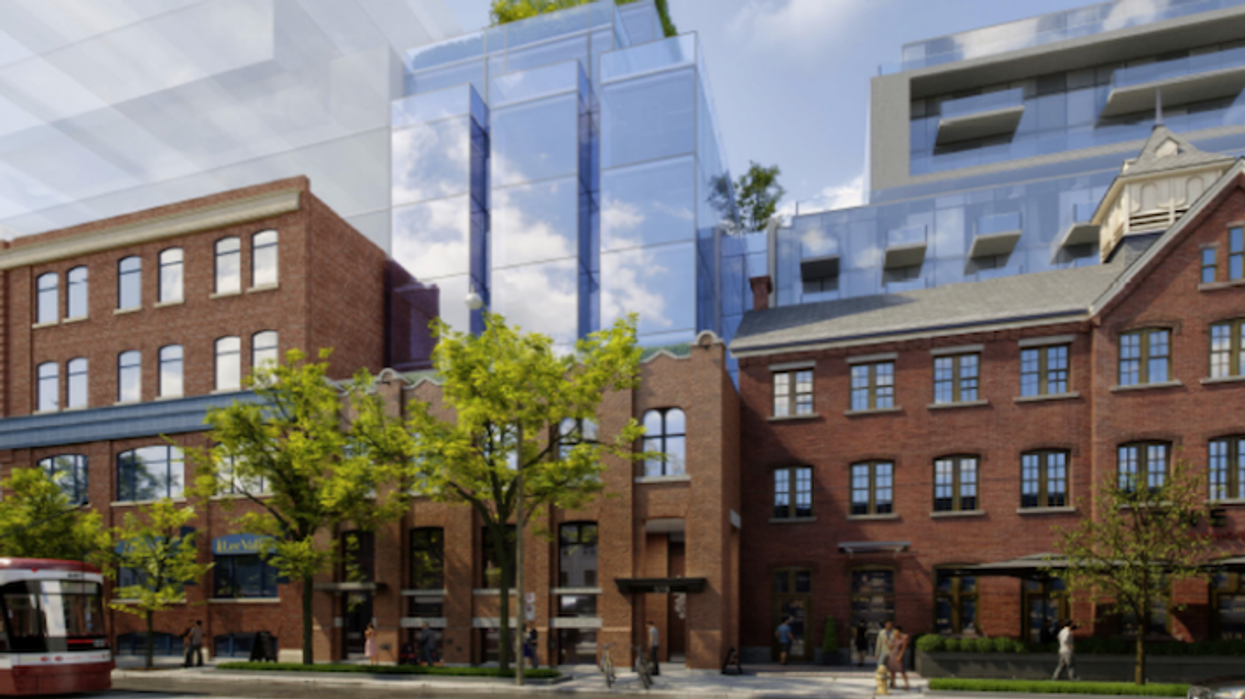The plans to build a 15-storey commercial office tower in the heart of Toronto's Entertainment District along King Street West have been revised and resubmitted to City planners.
A rezoning application to permit the redevelopment of the site at 580 King Street West, a 15-storey AUDAX architecture-designed office building, was initially submitted in 2018 and revised again in 2019, after city council refused the proposal.
Since then, through ongoing discussions with City staff and participation in Local Planning Appeal Tribunal (LPAT) mediation proceedings for the adjacent property, as well as feedback received at the Community Consultation meeting, a number of revisions have been made to the proposal.
READ: 32-Storey Mixed-Use Tower Proposed Near Toronto’s Historic Distillery District
Now, the revised plans call for a further reduction to the height of the building, bringing it down 6-storeys from the initial 15 to 9-storeys, with an overall height of approximately 41.1 metres, which includes the mechanical penthouse.
This reduction brings the total gross floor area to 4,931.5 square metres and a reduction in the overall density to 5.57 FSI (Floor Space Index). The building will continue to be comprised of office uses with commercial uses on the lower levels, while retaining the facade of the heritage building currently at the site, which houses Elle Fitness Studio, Quad Spinning, and Everleigh Nightclub.

According to the resubmitted documents, the proposal includes a two-storey base element that will be comprised of the adaptive reuse of the heritage-listed Davis & Henderson Building, while the existing first floor will be lowered and the entrance to the building will be flush with the existing grade along the street frontage.
However, in order to better conserve the existing heritage structure, and to give it greater prominence, it is proposed that the sill and lintels of three of the existing bay windows will be maintained, with brick in the middle bay also maintained, and glass treatment on either side.

The documents say an inset light well and third floor outdoor terrace continue to be proposed along the east facade of the building. The light well, acting to increase light penetration for the upper levels of the building, has been increased in size to align with the existing light well at Fashion House, located to the east of the building.

The proposal also calls to build loading spaces and a car elevator to access a below-grade parking garage that would be situated at the back of the building. A total of 18 vehicular and 27 bicycle parking spaces are planned.
An LPAT hearing respecting the appealed rezoning application is scheduled for November 24, 2020.





















