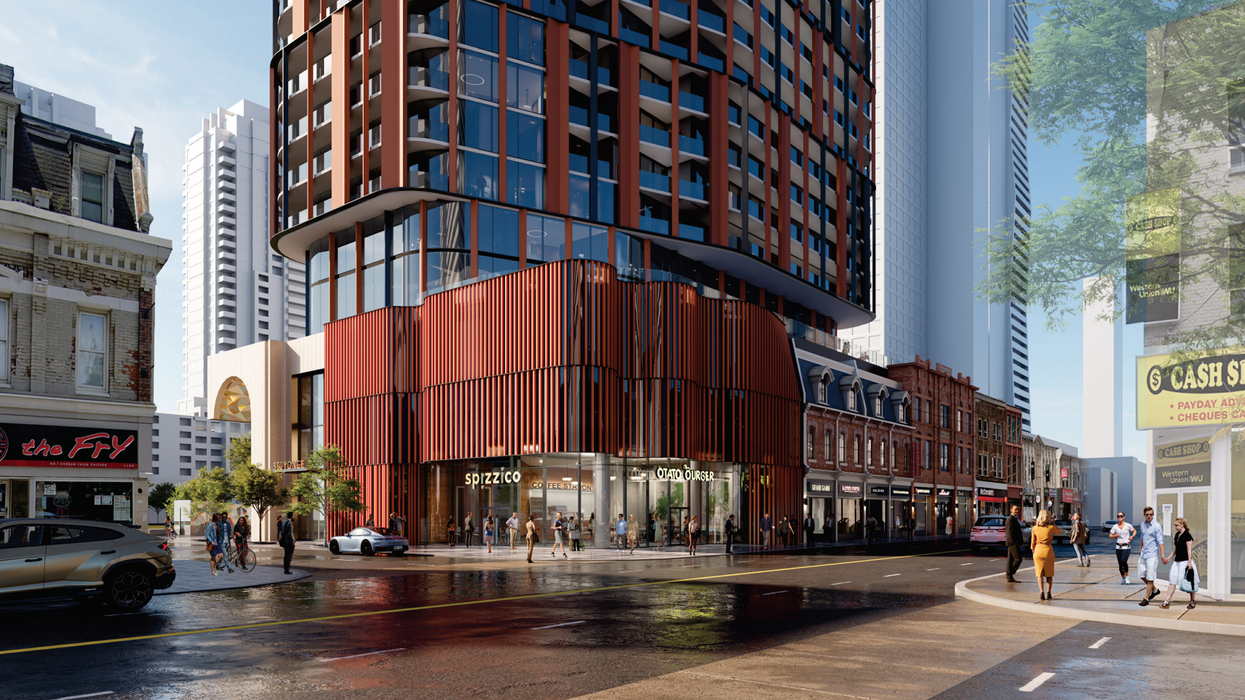A new heritage redevelopment has been proposed by KingSett Capital that would rise 67 storeys above several existing heritage buildings on Yonge Street, just south of Wellesley, bringing 860 new residential units to the neighbourhood.
The development plans were submitted by KingSett in early-November and are currently pending review. If approved, the mixed-use building would bring new retail, community cultural space, and much-needed housing to a currently underutilised site in Toronto's downtown core.
Located at 530-550 Yonge Street, 145 St Luke Lane, and 6-8 Breadalbane Street, the 20,774-sq.-ft site would be transformed from a row of two- to three-storey heritage buildings into a soaring tower that thoughtfully incorporates the heritage buildings into a two-storey podium.
More specifically, the plan is to incorporate the principle east elevations of 538-544 Yonge Street and 546-550 Yonge Street in-situ and rehabilitate the original storefront elements at 538 Yonge Street, in order to mesh with the existing character of the street.
The building is being designed by Toronto-based architecture firm Giannone Petricone Associates whose renderings depict a vibrant and dynamic structure featuring eye-catching designs, especially at street level. Stand-out aspects include the privately-owned publicly accessible space (POPS), which is referred to as ‘the Porch’ and includes platform seating covered by a canopy and striking geometric wall art.
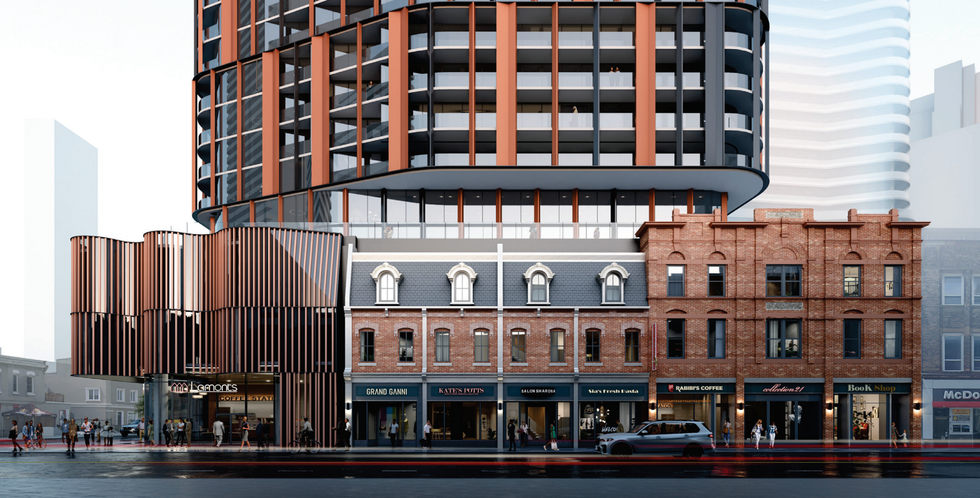
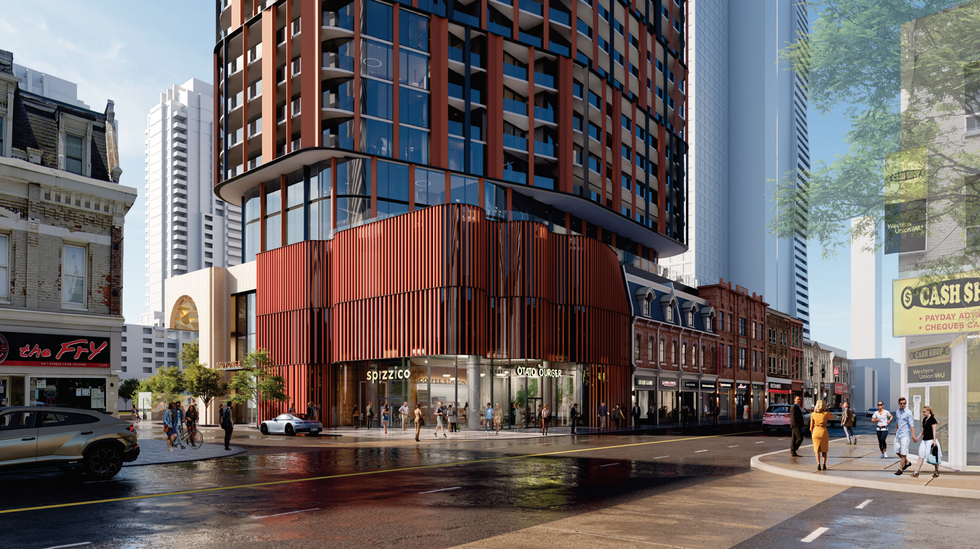

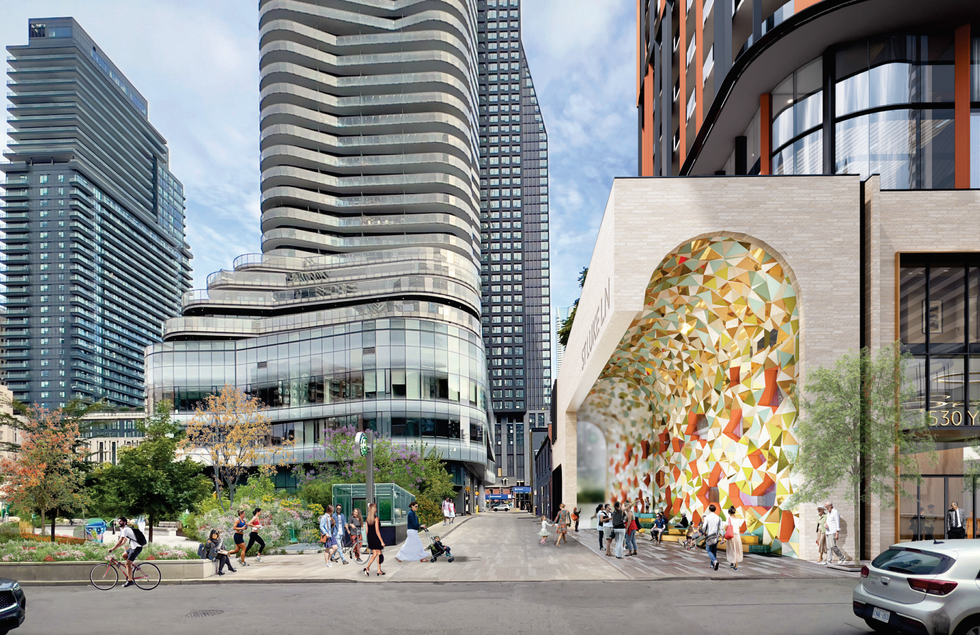
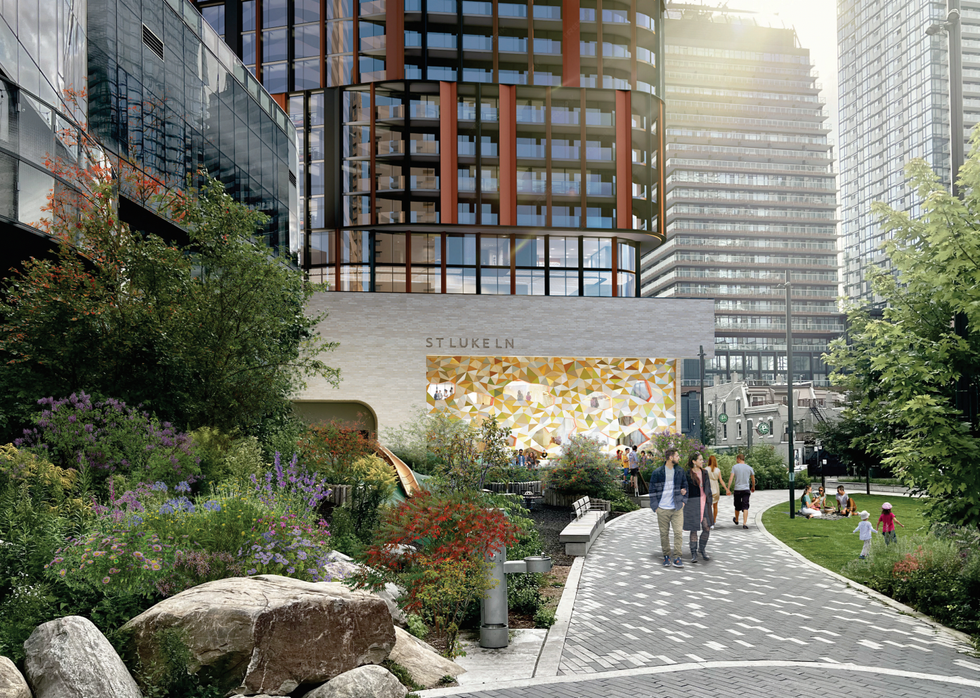
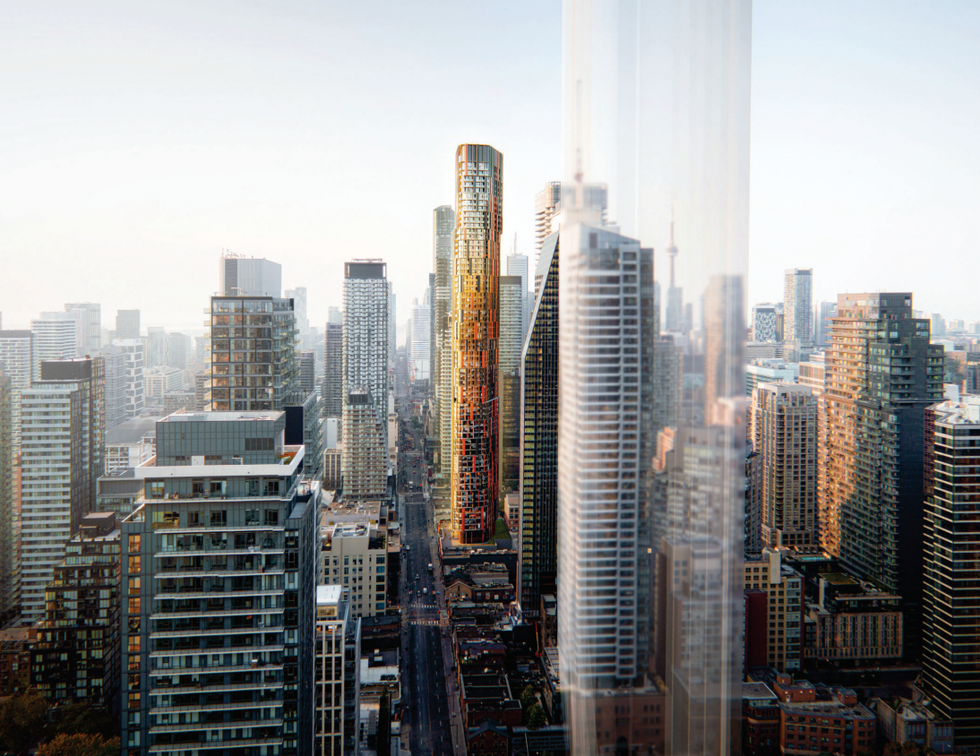
530-550 Yonge Street/Giannone Petricone Associates
Proposed at grade is 5,844 sq. ft of retail space and a "cultural space lobby" located at the northeast corner of the building, both with direct access from Yonge Street. There will also be a resident lobby at grade located on Breadalbane Street.
Above, the mezzanine floor and second storey are designed to cantilever over the inset portions of the ground floor, south of the retained heritage façades along Yonge and Breadalbane streets. These levels would feature an "undulating design to add visual interest" on the exterior and would contain 10,989 sq. ft of indoor amenity space on the mezzanine level and 4,456 sq. ft of cultural space, plus three secure bike storage rooms on the second floor. On the third floor you'll find an additional 6,426 sq. ft of indoor amenity space, including an indoor children’s playground and 4,617 sq. ft of outdoor amenity space on an adjoining terrace.
In total, the development would deliver approximately 560,649 sq. ft of gross floor area (GFA), comprised of 5,844 sq. ft of retail space, 5,048 sq. ft of community cultural space, 23,454 sq. ft of amenities, and 549,766 sq. ft square metres of residential GFA.
The residential GFA would encompass 860 new dwellings divided into 52 studios, 584 one-bedroom units, 137 two-bedroom units, and 87 three-bedroom units. In addition to amenity space, residents would have access to 874 bicycle parking spaces, including 777 long-term spaces and 87 short-term spaces, plus 10 publicly accessible short-term spaces.
Because the development is so well-serviced by public transit and within walking distance of a myriad of amenities, it offers no vehicular parking spaces, aside from five short-term pick up/drop off spaces. Instead, residents can access the Wellesley, College, Queen’s Park, Bay, and Bloor-Yonge interchange subway station — all within walking distance.
- Construction On The One Threatened By Potential Lawsuit Against Receiver ›
- Ambitious 75-Acre Downsview West District To Deliver 8,800 New Homes ›
- Kilmer, Tricon To Partner On Toronto Coach Terminal Revamp ›
- Historic Industrial Building Redevelopment Proposed By Bloor GO ›
- 3-Tower Development Planned Next To Highway 427 In Etobicoke ›
