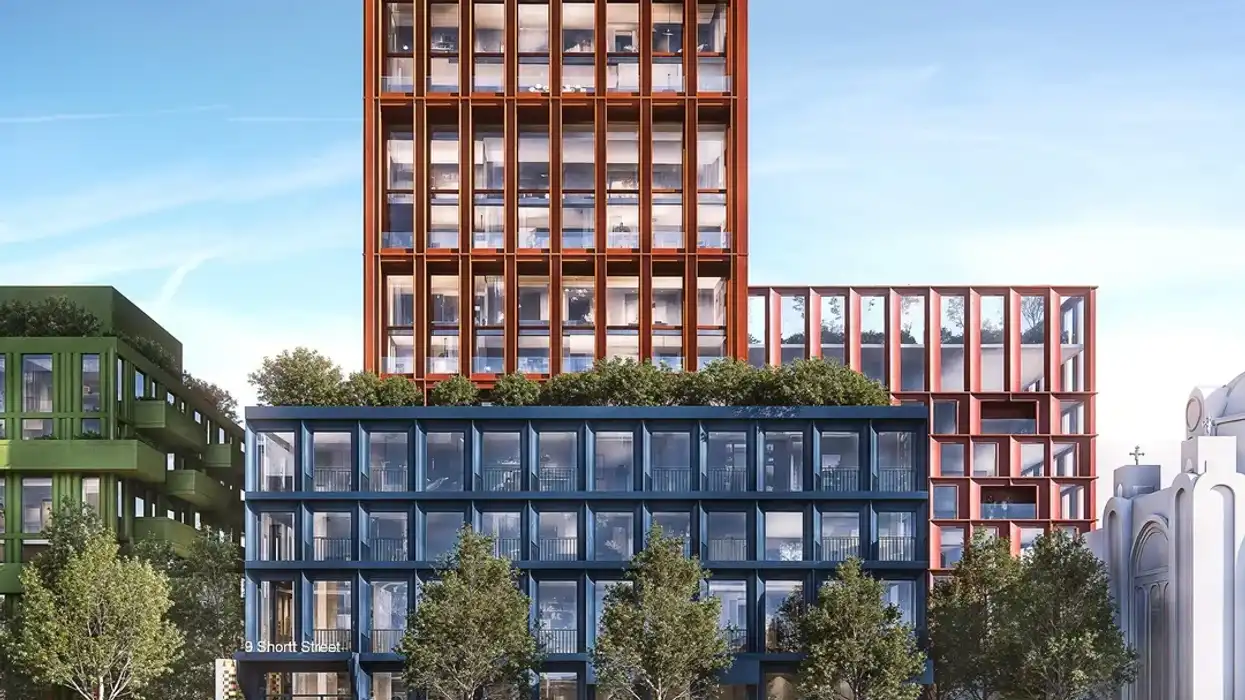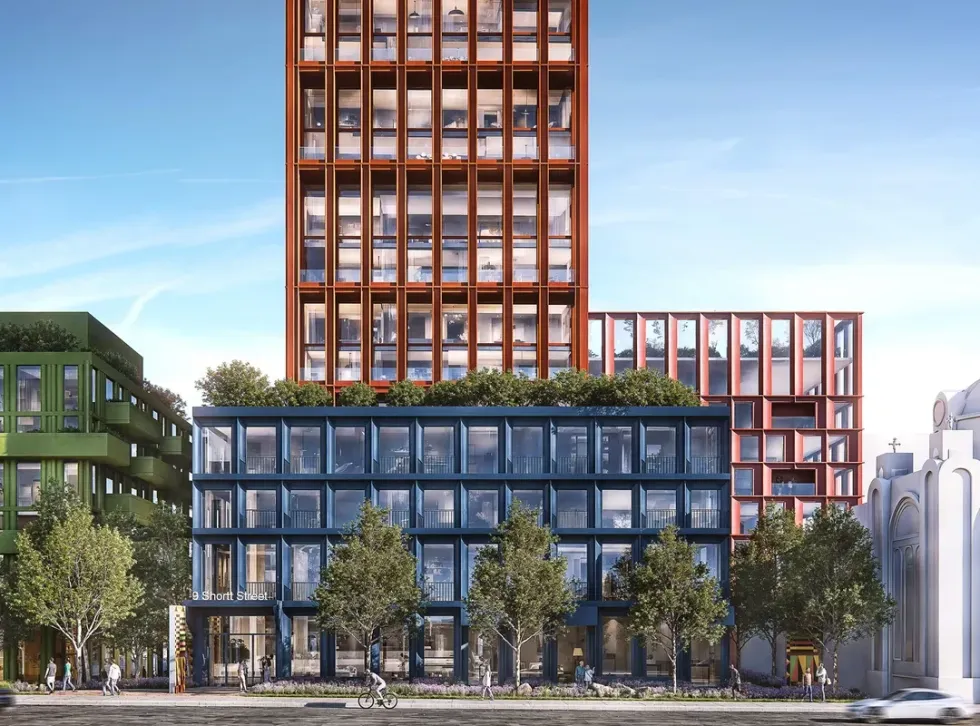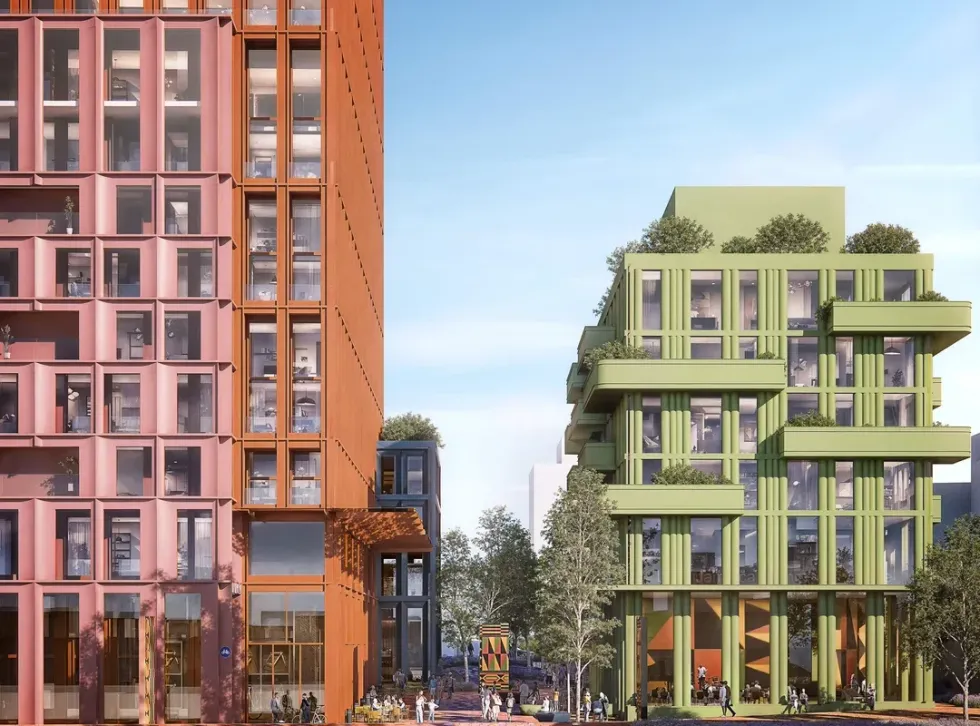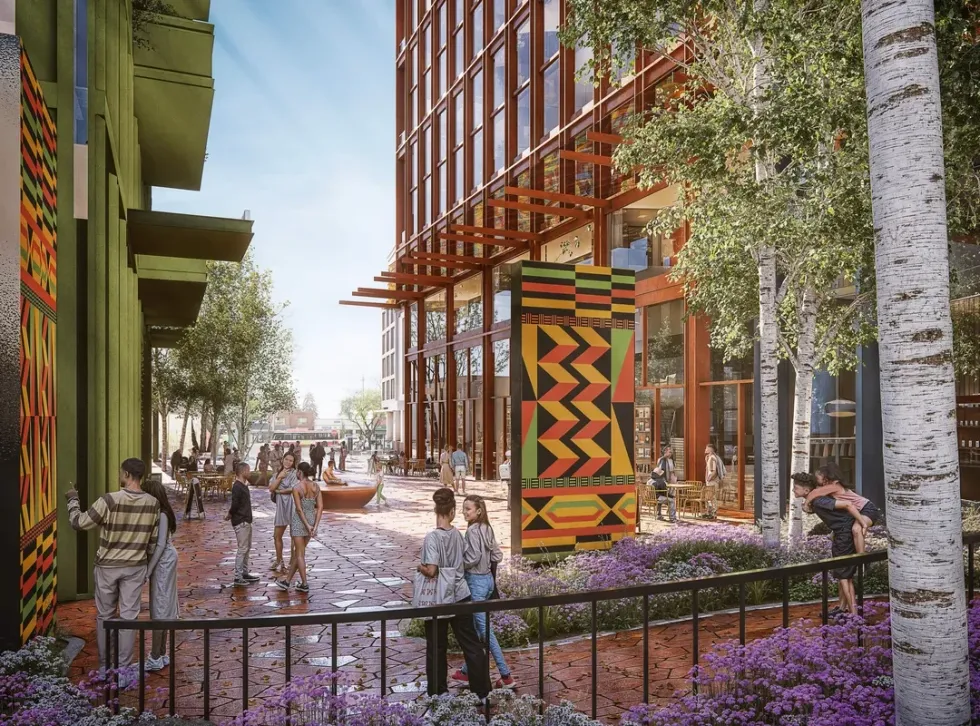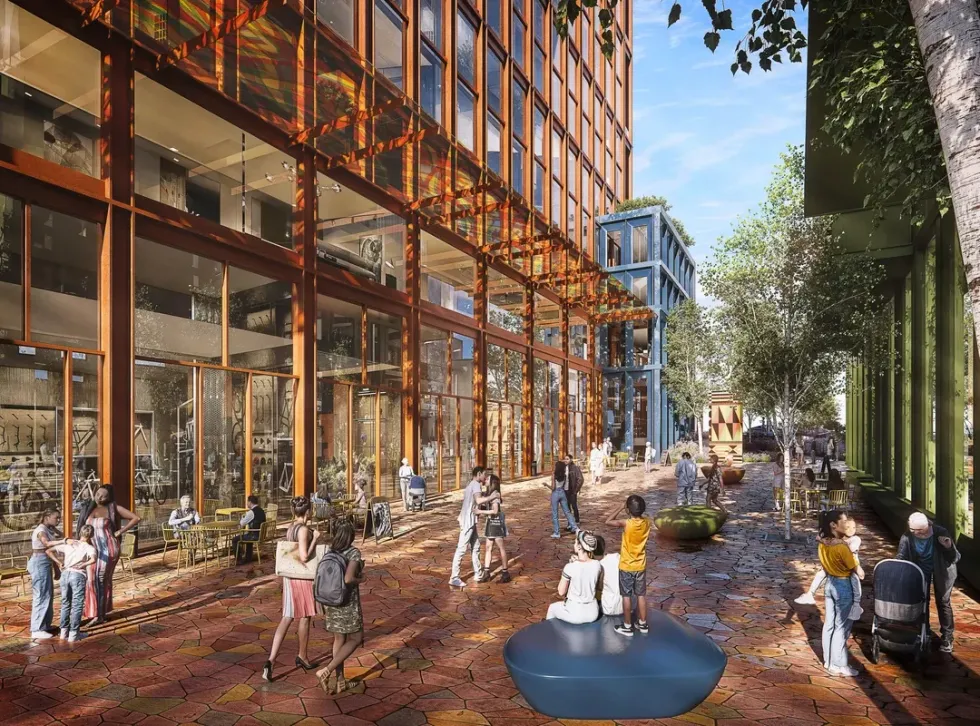In one of its latest affordable housing ventures, CreateTO has filed plans for a 41- and six-storey rental development that would transform a City-owned parking lot in Toronto's Fairbank neighbourhood, at 9 Shortt Street. The project would deliver at-grade commercial space and 458 rental units, including around 140 affordable homes, within walking distance of an Eglinton Crosstown LRT station.
Under CreateTO — City of Toronto's dedicated housing agency — the City aims to deliver over 19,500 rental units and 6,445 affordable units across 39 City-owned sites, with the goal being to increase housing options and affordability amid the housing crisis.
Plans for the Shortt Street project were filed in early August and support a Zoning Bylaw Amendment application to rezone the lands to allow for the proposed development. City Council first identified the lands for affordable housing development back in 2021, and CreateTO began working with architectural services in 2023 to develop the building concept.
Located on the east side of Shortt St., the 54,131-sq.-ft site sits just northwest of the Eglinton Avenue West and Dufferin Street intersection. Currently, the nearest higher-order transit station is Eglinton West Station on Line 1, roughly a 12-minute transit ride away, but the site is located steps from Fairbank Station on the forthcoming Eglinton Crosstown LRT, which is expected to be completed before the end of the year.
For the buildings' design, CreateTO has teamed up with architecture firm Montgomery Sisam. Renderings on CreateTO's website depict a colourful exterior featuring blue, red, orange, and green elements and a vibrant mid-block connection offering seating areas, plantings, and public art.
A detailed planning rationale has yet to be filed, but architectural plans reveal a two-building complex with the 41-storey Building A located in the centre of the site and the six-storey Building B to the east. Building A would feature a four-storey base element that would extend from the north side of the structure and front onto Ramsden Road, while an eight-storey segment would extend west from the south end of the building.
Between the two main buildings would be a privately-owned publicly-accessible mid-block connection and plaza that would travel from Ramsden to Shortt and would run parallel to commercial frontage located at grade within both buildings. In total, Building A would offer 2,292 sq. ft of commercial space and Building B would offer 1,987 sq. ft.
Also at grade would be around 6,759 sq. ft of outdoor amenity areas and 1,765 sq. ft of indoor amenity spaces across the two buildings. The remaining amenity space would be located on level nine where a 6,092-sq. -ft indoor area would connect to a 5,532-sq.-ft amenity rooftop atop the eight-storey podium.
Finally, the 458 rental units would be divided into 245 one-bedrooms, 164 two-bedrooms, and 49 three-bedrooms and those future residents would have access to 42 parking spaces and 421 bicycle parking spaces.
If approved and completed, the proposed development would add a substantial amount of new rental and affordable housing to CreateTO's growing portfolio and to the Fairbank neighbourhood. And with a fun design and transit-oriented nature, if successful, the project should greatly enhance the existing streetscape and community.
In addition, 9 Shortt Street is one of around 40 sites that will be rolled out under the new Toronto Builds framework, which consolidates the policy guidelines of all City-led initiatives to get housing built on public land, including Housing Now, ModernTO, and the “parking-to-homes” initiative.
