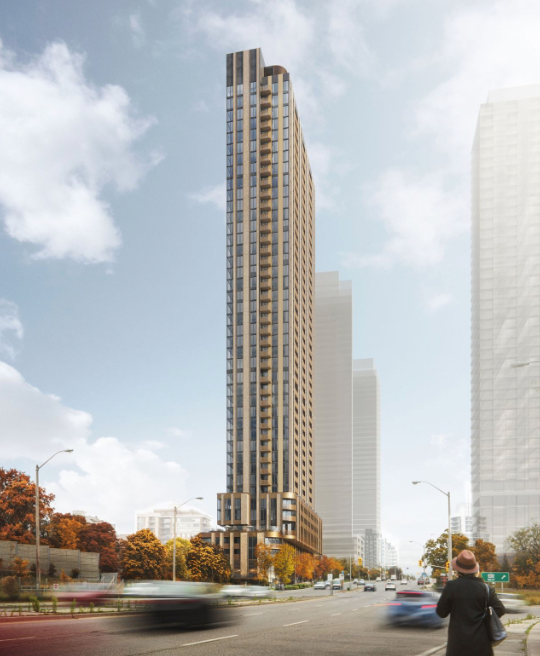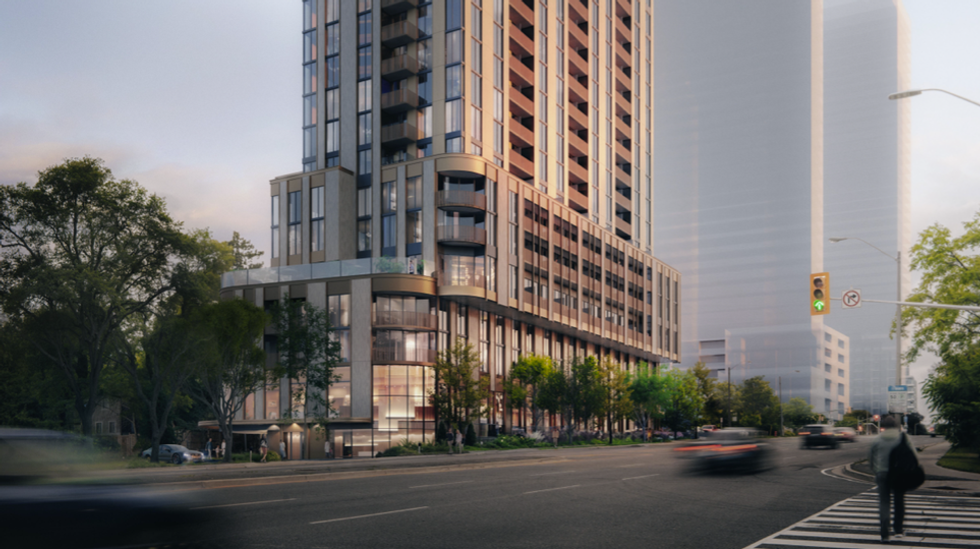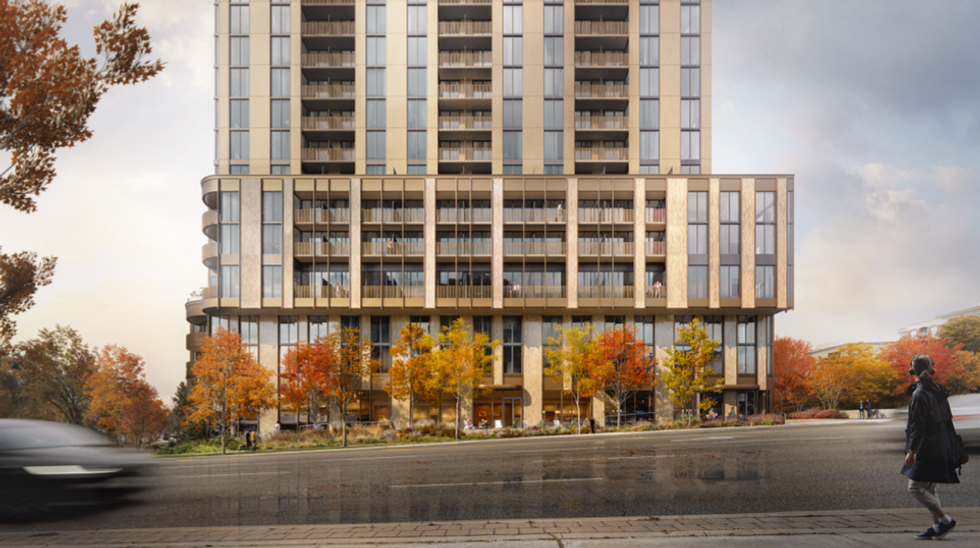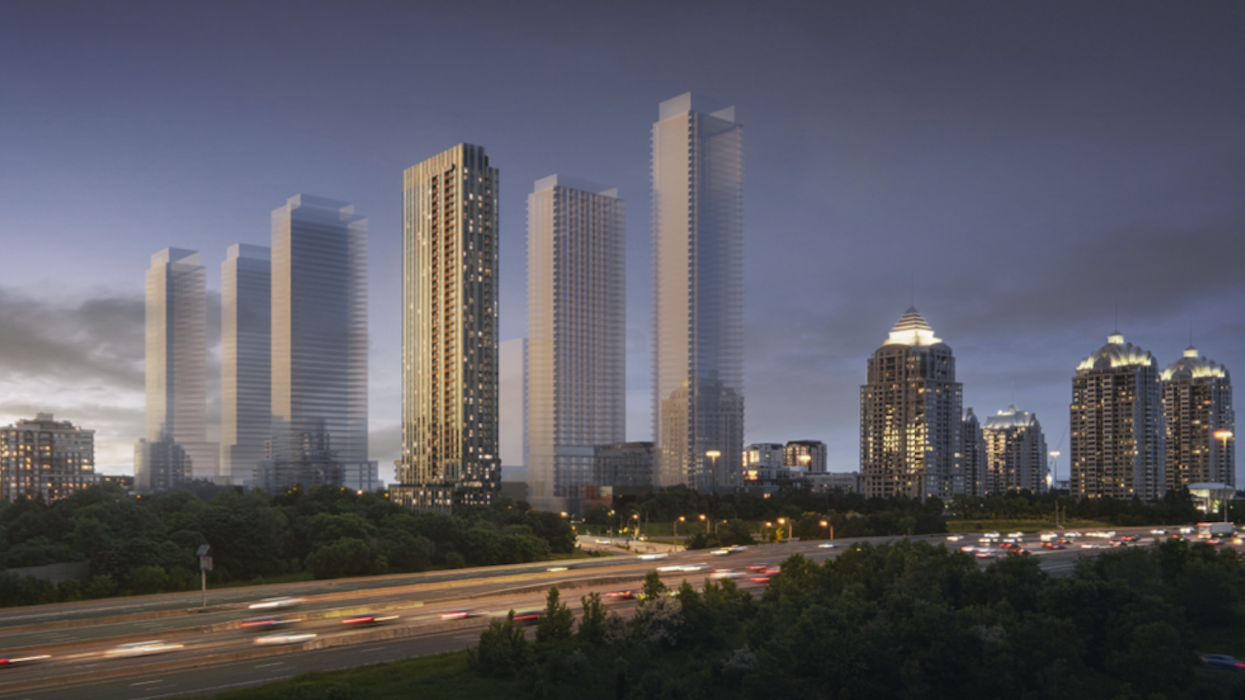After a big few weeks for new development applications in Toronto, we’re easing into the long weekend with a cool 42-storey high-rise proposed to bring 539 new residential units to the Sheppard and Bayview area.
The building application, submitted on behalf of Osmington Gerofsky Development Corp and Alterra Group of Companies in mid-July, is currently under review. If approved, the development would be located just north of the Bayview Avenue 401 on-ramp, providing motorists with an easy escape from the city.
Currently, the 2,326-sq.-m site, with 67-metres of frontage along Bayview, is currently occupied by four single-detached two-storey homes. In their place, a “slender and attractive tower” is proposed comprising 30,196 sq. m of residential space in what appears to be an almost gold metallic exterior designed by Wallman Architects. The building would rise above a six-storey podium containing the main lobby space and a series of outdoor amenity terraces along the Bayview Avenue frontage.

Inside, the 539 units would be divided into four studio apartments, 370 one-bedrooms, 111 two-bedrooms, and 54 three-bedrooms. Residents would enjoy a total of 943 sq. m of indoor amenity space and an equal amount of outdoor amenity space spread across the ground and fourth levels, including the terraces overlooking Bayview. Plus, there are 129 resident vehicular parking spaces across three levels of underground parking and 406 bicycle parking spaces planned for the development.
Centrally located at Bayview and Sheppard, the proposed development wouldn’t just be conveniently close to the 401, but also within walking distance of Bayview subway station, providing a quick trip to Yonge-Sheppard Station to shoot you right into the city centre. Also nearby is the 11 Bayview bus, the 85 Sheppard East bus, and the 385 Sheppard East Night Bus.


In the surrounding neighbourhood, residents would want-not for convenience with Bayview Village Shopping Centre just up the street, endless shops and restaurants a subway ride away on Yonge Street, and ample green space in the East Don Parklands just a quick trip eastward along the rails.
Since the arrival of the Sheppard subway line in 2002, this area has steadily transformed from what used to be a suburban neighbourhood into an urban area filled with mid- and high-rise developments, and plenty of density around two major transit hubs. If approved, the 42-storey development slated for 2810-2816 Bayview Avenue would join this burgeoning cityscape, bringing additional density to this thriving Toronto neighbourhood.





















