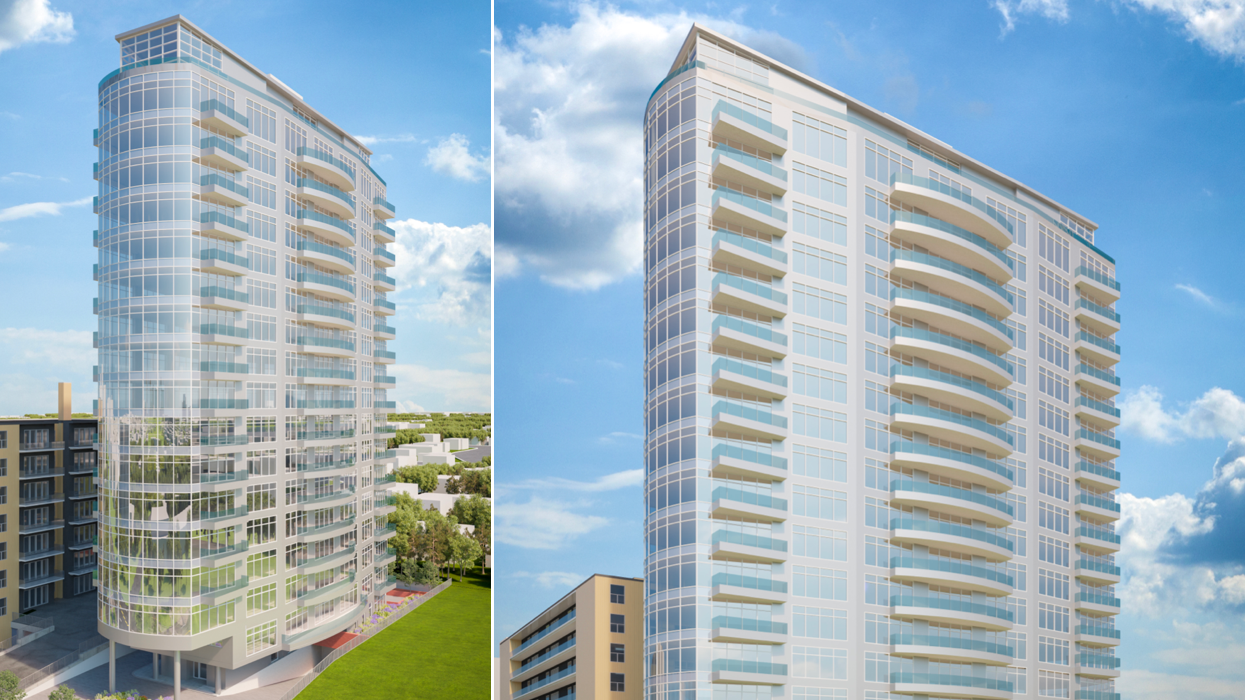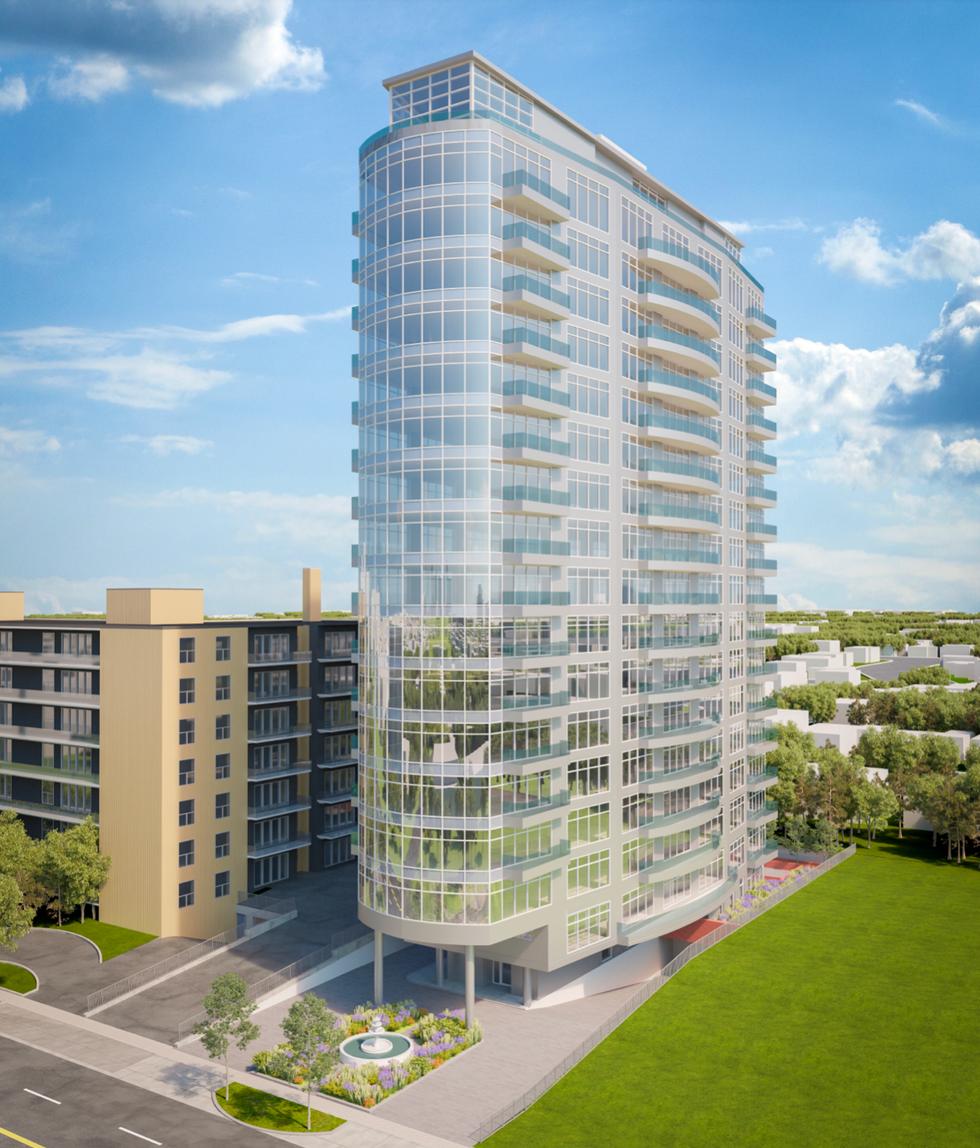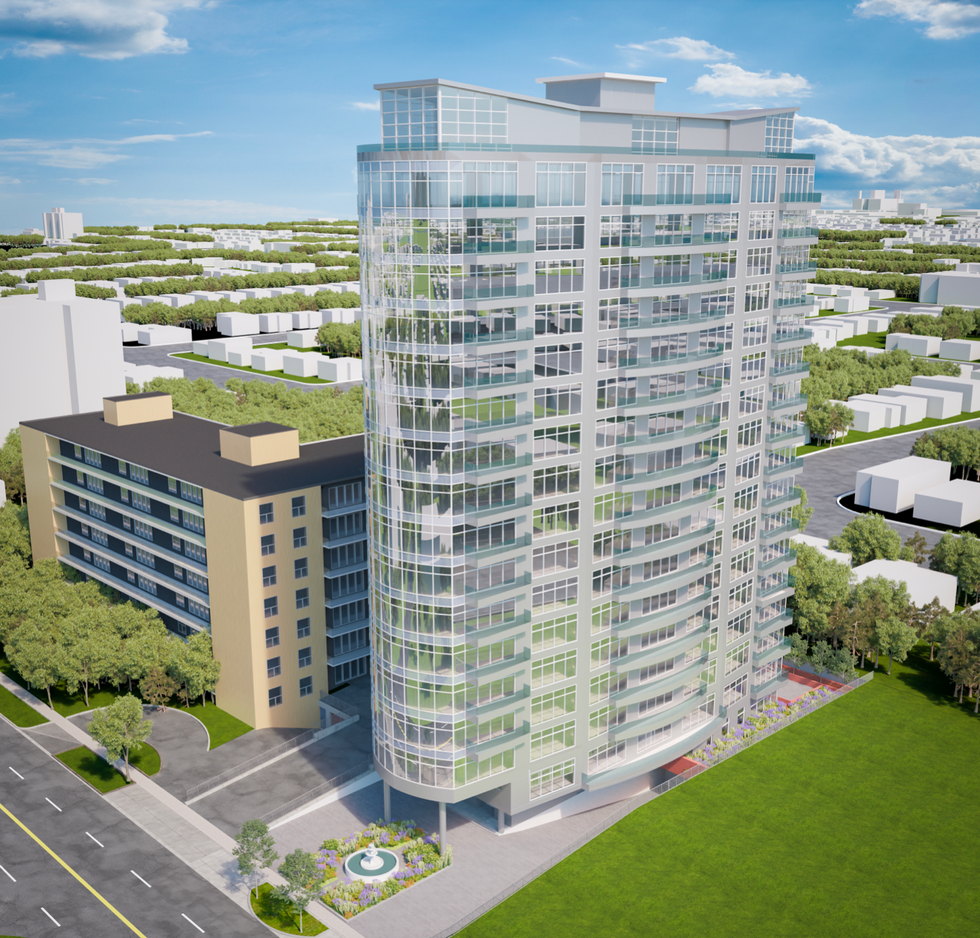In mid-April, Metrolinx announced that it had begun the final leg of tunnelling for the west extension of the Eglinton Crosstown LRT. This brings the long-awaited transit line closer to completion (although there’s still no opening date in sight), and a 16-storey rental slated for 1641 Victoria Park Avenue is one example of housing that will benefit from the forthcoming transit connectivity.
The 12,679 sq.-ft site, which is on the east side of Victoria Park Avenue near the Arncliffe Crescent intersection, is currently occupied by a two-storey building that had previously been residential, but has since been adapted for office uses. The property is within walking distance of a future O’Connor Station stop of the Eglinton Crosstown LRT, according to the planning report.
The report also shows that the redevelopment plans come from a numbered company known as 12412993 Canada Inc. and specifies a building height of 182 ft. (inclusive of the mechanical penthouse) and 96,616 sq. ft of gross floor area, all of which would be dedicated to residential.
For the development’s residential part, 126 units are proposed, including 31 studios, 31 one-bedrooms, and 64 two-bedrooms. Although there aren’t any three-bedroom units proposed, the current unit breakdown allows for over 50% of larger, family-sized units. The studio units are around 398 sq. ft in floor area, while the one-bedrooms are around 484 sq. ft and the two-bedrooms are between 645 sq. ft and 839 sq. ft.
Meanwhile, the proposed amenity — planned to be around 7,836 sq. ft in total — will span the ground and top floors. In addition, seven vehicular visitor parking spaces and 126 bicycle parking spaces have been proposed.
Renderings from Arcadis show the building with a ‘U’-shaped form from the north side, “with glass panels and spandrel glass, creating a continuous facade all around the building,” as described in the planning report. A water feature and aesthetic landscaping is shown in the front yard, preceding the main entryway.
In terms of other housing development in the immediate vicinity, there’s plenty to speak of — though it's predominantly low-rise projects in various stages of approval, making 1641 Victoria Park Avenue the tallest projects of the bunch. This proposal included, it all speaks to the fact that residential intensification is the focus in this area.
Notably, the site is also a 10-minute drive away from 777 Victoria Park Avenue, which is set to accommodate a 35- and 12-storey mixed-use market-rate rental, coming together as part of the City’s Housing Now initiative.























