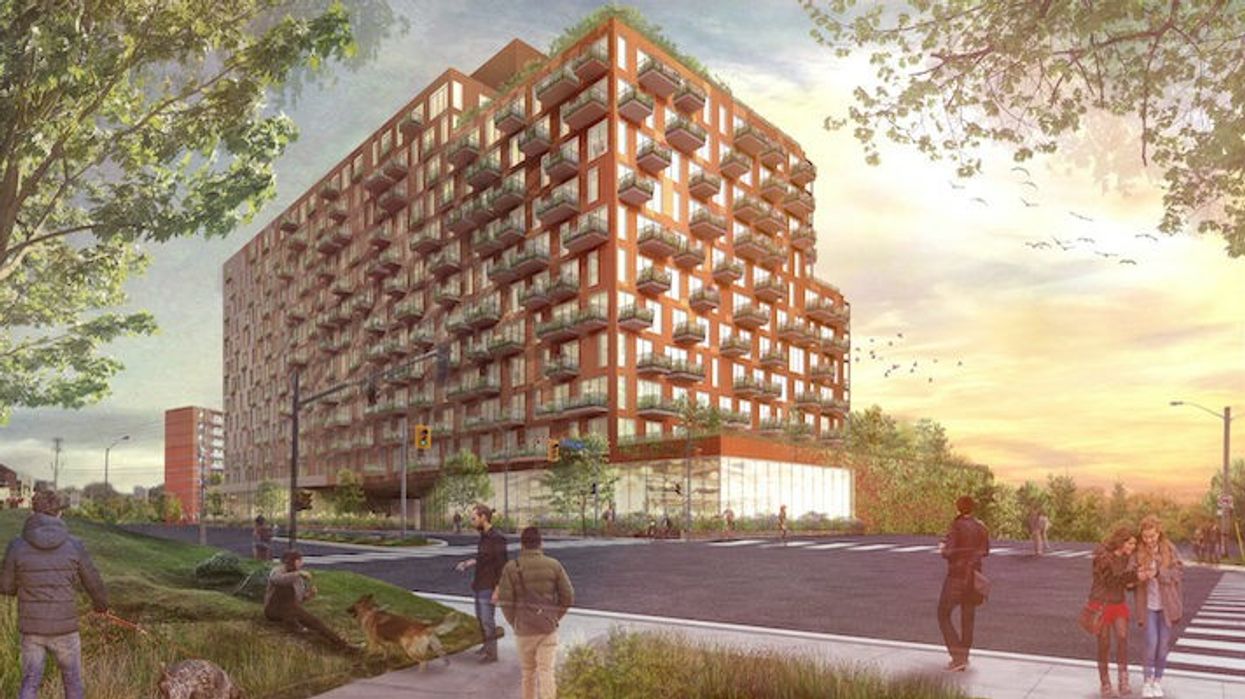More details have emerged regarding an ongoing purpose-built rental on Dundas Street West from Toronto-based developer TAS.
Located at 3803 Dundas Street West, just west of Scarlett Road and Dundas Street West in the Lambton Baby Point neighbourhood, the 235,800 square foot mixed-use rental project will stand 13-storeys and be a combination of residential (92%) and commercial space (8%).
When completed, the purpose-built rental will house 297 apartments, with 12 four-bedroom units designed for co-living and roommates included in the mix, along with 63 affordable suites, and 45 accessible apartments.
The proposal has a total of 22,231.6 sq m, consisting of 1,784 sq m of non-residential uses and 20,447.6 sq m of residential use.
"We have challenged ourselves to maximize impact by setting a bold new precedent for a community-focused hub," reads the project page description on TAS’s website. The building will house a "thoughtful mix of ground-floor commercial tenants," including creative spaces, micro-retail, and restaurants.
TAS says the range of commercial tenants will "attract and service those living within the building, across the local neighbourhood, and beyond."
READ: 22-Storey Condo and Rental Tower Proposed Near Yonge and Eglinton
Designed by SvN Architects and Planners, the style was directly inspired by the project’s location on the edge of the Humber River Valley Ravine and is characterized by unique landscaping, balconies that blur the lines between indoor and outdoor space, and generous public realm improvements.
According to City planners, the project is presently in the application phase, after a Site Plan Approval and Rezoning Application was originally submitted in December 2012. A Site Plan Control Application resubmission was provided in December 2019, in addition to updated architectural plans and studies.
According to TAS, the construction of the building is expected to be completed in 2024.





















