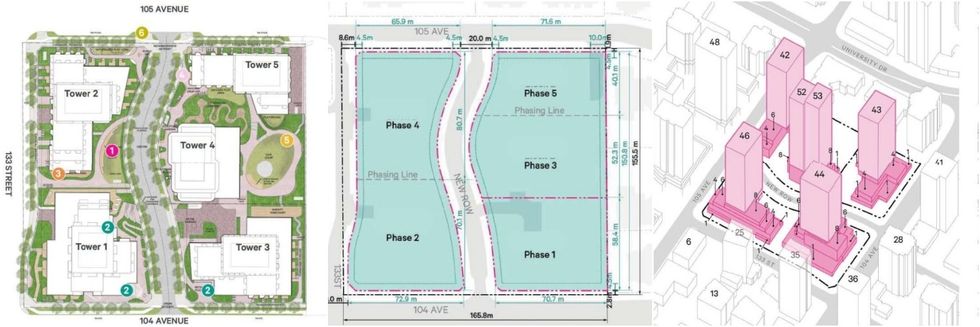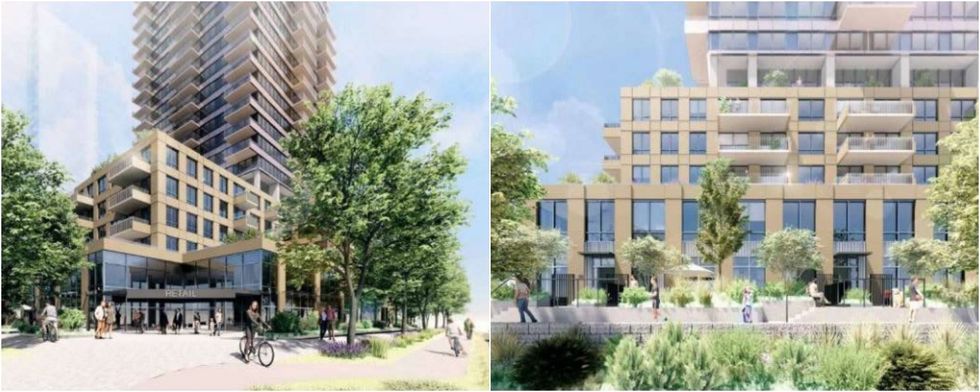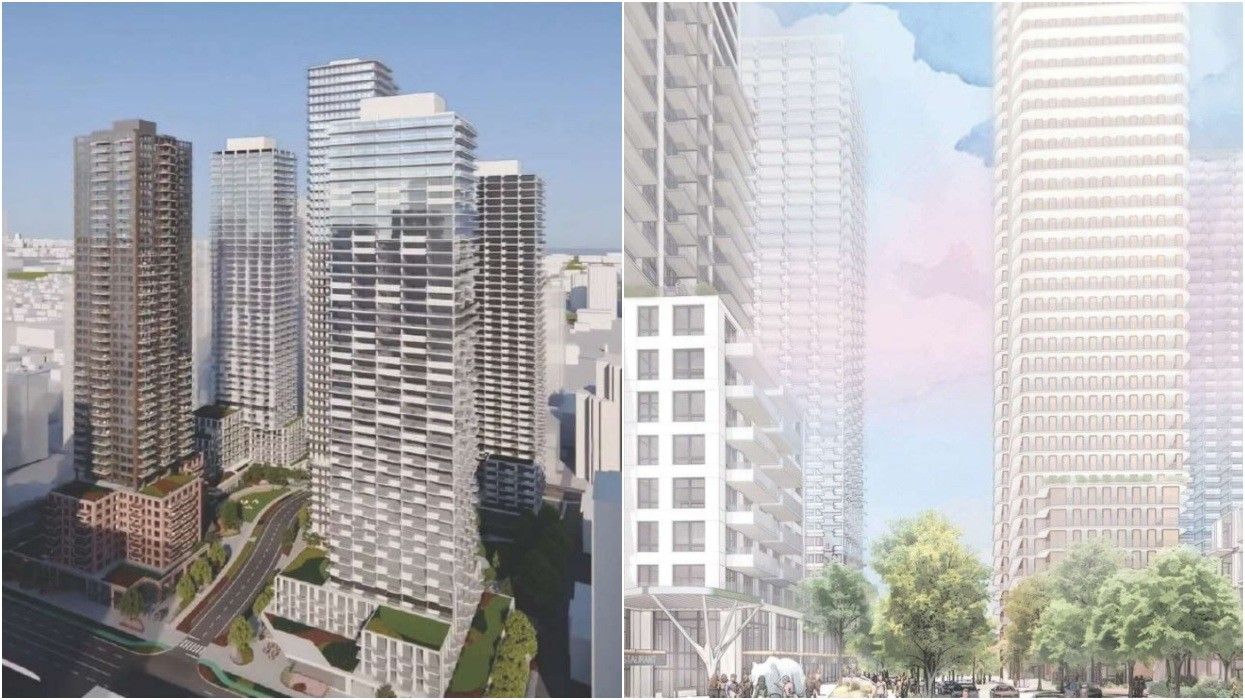Already with two other multi-phased projects in Surrey City Centre at various stages of completion, Vancouver-based developer Bosa Properties is now adding a third to its portfolio: Bristol.
The subject site of the new project is 13301-13355 104 Avenue and 13280-13362 105 Avenue, a 6.4-acre square property bound by 104 Avenue on the south and 105 Avenue on the north, with University Drive about half a block to the east, and Surrey Central Station about a 10-minute walk southeast from the site.
The site is also near Bosa Properties' two other aforementioned multi-phased projects in the area. The two-phase University District that completed last year is located at 13409 104 Avenue, on the northeast corner of 104 Avenue and University Drive, while the ongoing four-phase Parkway is located at 10460 City Parkway, a few steps further down 104 Avenue.
The subject site for the Bristol project is currently occupied by a group of low-rise rental buildings called the Bristol Estates that Bosa Properties acquired around July 2022 for $170 million in a deal brokered by Goran Bucan. The properties have also been consolidated into a single parcel, 13301 104 Avenue, which BC Assessment values at $158,537,000 and Bosa owns under Bristol Estates 13301 Holdings Ltd.
A rezoning application for a six-building project with approximately 2,200 units that would be delivered across five phases was submitted to the City of Surrey in 2022, which Bosa Properties has since revised to five towers across five phases that would deliver a total of 2,686 units, including 491 rental units, along with commercial space.
Notably, Bosa is proposing that the replacement units for the 156 rental units that currently exist on the Bristol site be delivered in the second phase of their Parkway project, which is expected to reach 52 storeys and include 221 rental units, not just 156. The idea was proposed by Bosa in their December 2023 application pertaining to Parkway 2 and City staff say this "allows for delivery of replacement rental units nearly a year earlier," since work on Parkway has already commenced.
Under City policy, replacement rental units are required to be rented at a maximum of 10% below current CMHC average rents for the applicable unit size. However, City staff say that only the units offered to eligible existing tenants will meet this requirement, with the remaining to be offered at market rents.
"The applicant acknowledges that the proposed affordable housing rental rates do not comply with Policy O-61 but has indicated that due to the cost of concrete construction, the rental building is anticipated to be operating at a deficit in the near term," said City staff. "In the longer term, with the turnover of the units occupied by tenants who exercised their right of first refusal, it is anticipated the rental building would gradually transition to more positive economic returns."
Bristol
The Bristol project will consist of one tower at each of the four corners of the site and one in the middle, where a new north-south road will also be constructed that bisects the property. All five towers will be 42 storeys or higher, with the tallest being the middle tower, which will reach 53 storeys.
In terms of delivery, the developer says the intention is to move from south to north, delivering an active front along 104 Avenue early on. In their application, the five towers are identified by number and also by phase, but neither sequence reflects the order the towers will be delivered in.

The first tower that will be delivered is the 44-storey tower at the southwest corner of the site (Tower 1, Phase 2), which will provide 521 strata units consisting of 55 studio units, 286 one-bedroom units, 172 two-bedroom units, and one three-bedroom unit, and seven townhouse units, plus 5,490 sq. ft of commercial retail space.
The second tower to be delivered will then be the 43-storey tower on the southeast corner of the site (Tower 3, Phase 1), which will provide the aforementioned 491 rental units, consisting of 63 studio units, 301 one-bedroom units, 116 two-bedroom units, four three-bedroom units, and another seven townhouse units, plus 5,397 sq. ft of commercial retail space.
Along with the revised general development application, Bosa Properties has also submitted detailed development permits (DDPs) for these two towers, with the DDPs for the remaining three towers expected at a later date.


In the subsequent phases, the 46-storey Tower Two will provide 582 strata units, the 53-storey Tower Four will provide 597 strata units, and the 42-storey Tower Five will provide 495 strata units and a childcare facility. Although the proposal has been substantially changed from the previous submission, the net proposed density is still at 8.40 FSR, with the density in the previously-planned sixth building redistributed throughout the five buildings, increasing the heights.
Across the entire Bristol project, Bosa Properties has proposed a total of 3,222 bicycle parking spaces and 2,275 residential vehicle parking spaces, despite there being no minimum vehicle parking requirement for the site — a new change that was mandated by the Province for transit-oriented areas. Additional parking spaces for the commercial component and childcare component will also be provided.
In terms of residential amenities, Bosa Properties will meet or exceed the required amount of indoor amenity space in three of the five towers and meet or exceed the required amount of outdoor amenity space in four of the five towers. Overall, the amount of indoor amenity space across the entire project is 1,270 sq. ft less than what is required under City policy, which the developer will make up for with a cash-in-lieu payment. The overall amount of outdoor amenity space exceeds what is required.
For the City, the four strata towers will all be subject to the City's Tier 1 community amenity contributions (CACs) and Tier 2 CACs, while the rental tower will be exempt from bot.
On Monday, Surrey City Council filed the 2022 application, granted a first and second reading to the new application, and forwarded the proposal to a public hearing on Monday, October 7.





















