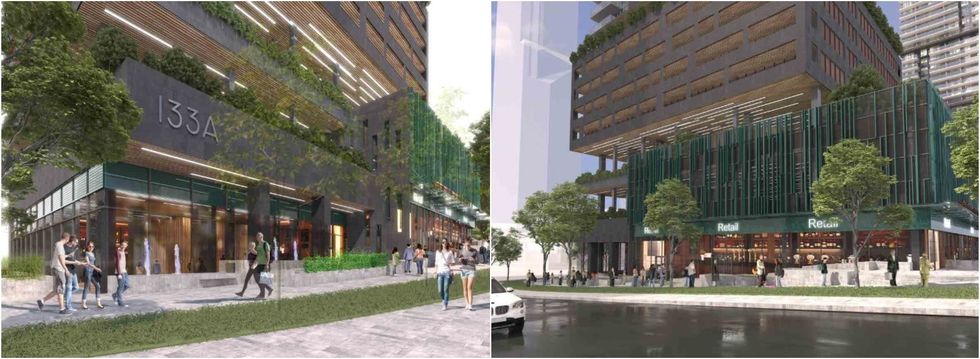On Monday, Surrey City Council granted a first and second reading to a residential high-rise proposal planned for the Whalley neighbourhood, adding to the ever-growing list of towers that are sprouting up in the area.
The developer of the project is ML Emporio Properties and the subject site of the proposal is 13389 103 Avenue, 13379 103 Avenue, and 10308 133A Street, each of which are currently occupied by a single-family home that was constructed before 1969.
BC Assessment values the respective parcels at $3,910,500, $3,899,700, and $1,394,300, for a total value of $9,204,500.
The project will be located next to SFU Surrey's engineering building, which is just one block away from Surrey Central Station.
For the 0.75-acre site, ML Emporio Properties is planning a 44-storey tower with an eight-storey podium and a total density of 9.9 FSR. They are seeking to rezone the site from RF (Residential) to CD (Comprehensive Development) in order to allow for the proposed density and uses.
The residential component will consist of 424 strata units, with a suite mix of 76 studio units, 190 one-bedroom units, 138 two-bedroom units, and 20 three-bedroom units. According to a City report about the proposal, 72 of the units will be micro-units.
The eight-storey building podium will house 5,151 sq. ft of office space and 14,712 sq. ft of retail space on the first two floors, as well as most of the amenity space.
Based on City of Surrey policies, this project is required to provide 10,882 sq. ft of indoor amenity space and 25,349 sq. ft of outdoor amenity space, which ML Emporio will meet and exceed, respectively.
Indoor amenities are expected to include multi-purpose spaces, an entertainment area with seating and a pool table, a theatre, and a quiet zone, while outdoor amenities are expected to include a lounge, outdoor kitchen with barbeque, outdoor working stations, an exercise area, a fenced dog run area, and an outdoor bar. A total of 483 vehicle parking spaces and 566 bicycle parking spaces will also be provided in an eight-level underground parkade.


Arcadis IBI Group is serving as the architect of the project, which is expected to meet the City's sustainable development criteria through features such as high-performance windows, low-flow plumbing fixtures, energy-efficient mechanical systems, and energy recovery ventilators that preheat incoming outdoor air.
"The tower is comprised of a series of divided cubes, like building blocks stacked in an intricate pattern," the architects say. "The cubes create visual interest and permit a diversity of layouts and spatial experiences within the building. The arrangement of cubes allows for more open spaces and green terraces within the tower, further extending the concept of integrating greenery throughout the building. The cubes are defined by a dark material treatment that winds around the structure. This accentuated form serves several purposes. Aesthetically, it binds the cubes together into a coherent whole and imparts a sense of flow and movement to the façade. Functionally, it acts as a shading device, mitigating solar gain, and can also serve as an element for structural support."
For the City of Surrey, the project will be subject to both Tier 1 CACs and Tier 2 CACs, as well as the City's Affordable Housing Contributions policy. After granting a first and second reading on Monday, the proposal is now headed for a public hearing on Monday, June 24
Editor's Note: A previous version of this article mis-identified this project as The Manhattan, which is an adjcacent project also by ML Emporio.





















