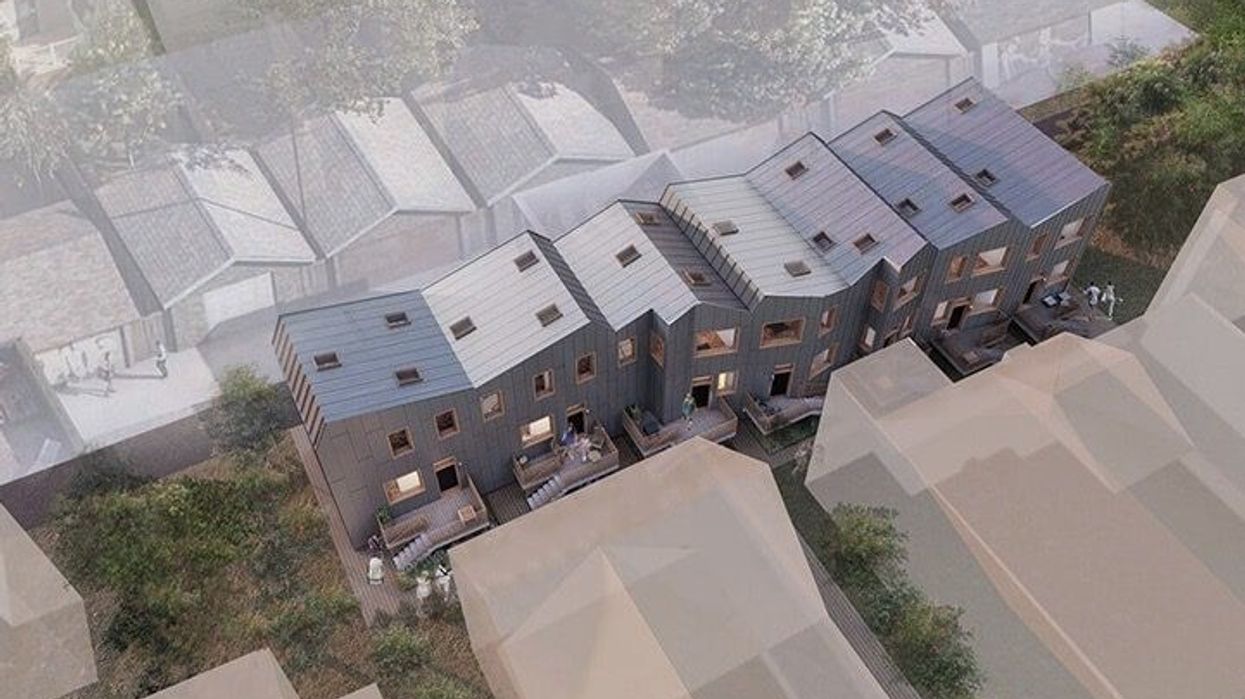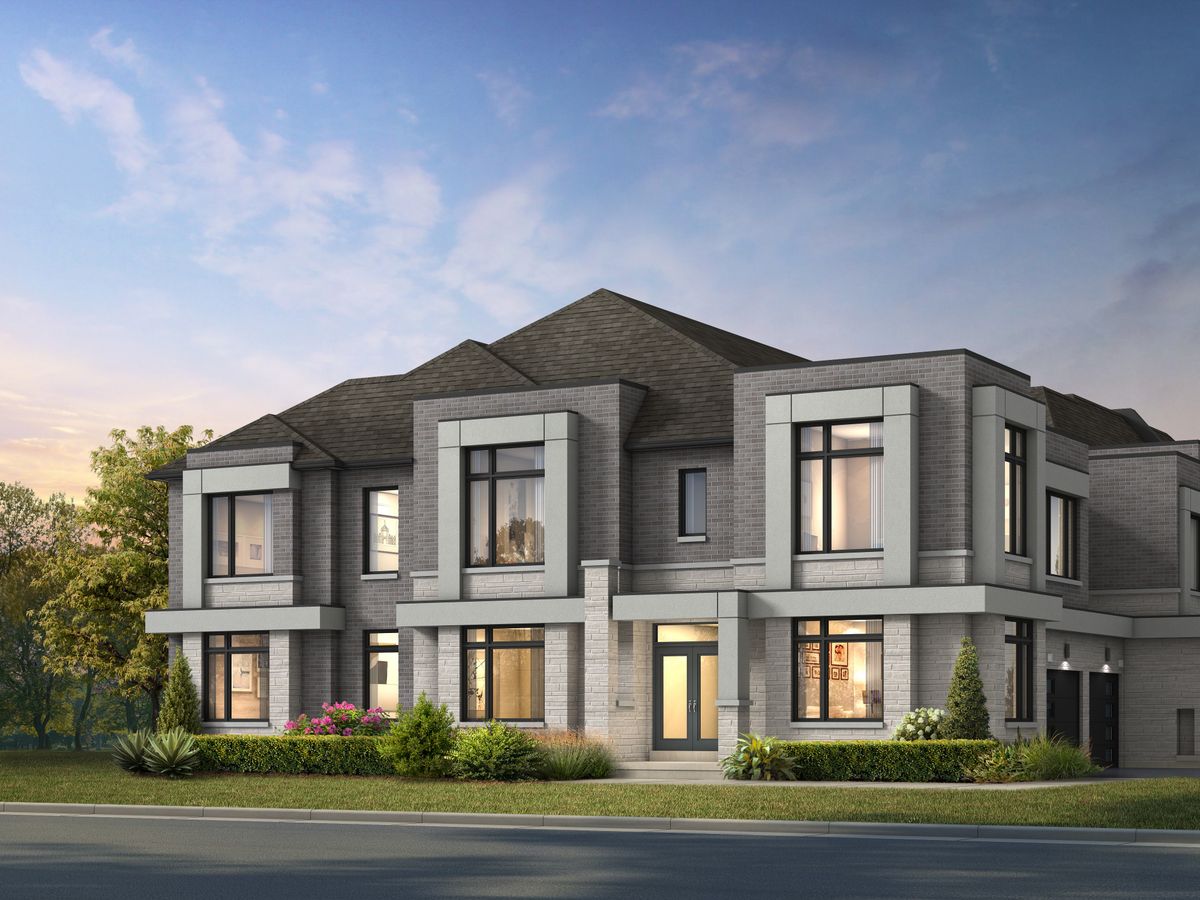The City of Toronto has more than 100 sets of design guidelines that inform what should and should not be developed and designed in the city. Some guidelines are area-specific, others are environmentally oriented, and some inform how our public spaces and streets are designed. But perhaps one of the most robust and impactful sets of guidelines are the Mid-Rise Building Guidelines.
These guidelines were first assembled in 2010 to steer and encourage growth on Toronto’s main streets (officially referred to as “Avenues”) through the construction of more mid-rise buildings.
The guidelines outline why mid-rise buildings on Avenues are an effective way to plan for our growing city. More mid-rise buildings can absorb population growth in areas that are well connected to transit, services, and amenities. Growth on Avenues can also support existing local businesses by increasing foot traffic and can create opportunities and space for new businesses as well.
For these reasons, the potential is significant, but so is the capacity needed to understand the complex guidelines.
READ: After a Decade of Mid-Rise Failure, is This New Design What Toronto Needs?
The guidelines are a 120+ page document that include 36 performance standards for mid-rise buildings on Avenues to follow. These standards cover everything from building heights to angular planes to side property lines. All of this can be a lot of information to take in, especially for a developer looking at many potential development sites in an effort to gauge the feasibility of each one.
This is where Naama Blonder from planning and architecture firm, Smart Density, comes in. Blonder is a Partner at Smart Density and believes in demystifying complex planning matters. “In addition to our planning and architecture practice, we regularly assemble and publish videos, webinars, articles, and podcasts about important –--but often confusing -- planning matters. Our hope is that these resources can benefit and educate the public and the development community about planning topics that affect them.”
Blonder frequently has to consider the Mid-Rise Building Guidelines for different projects in Toronto. However, she found the guidelines to be tedious to review and felt that a lot of attention to detail was required to implement them fully and accurately. But after working with the guidelines on a number of occasions, she realized that the key technical elements could be broken down -- and automated. It was this realization that led to the creation of the Mid-Rise Building Calculator.
The calculator streamlines the site evaluation process by calculating key development statistics for a potential development site based on the Mid-Rise Building Guidelines and six site description inputs provided by the user. With just that information, the calculator can determine things like the number of achievable storeys, building height, gross floor area, net sellable area, and total number of units for a potential development site.
A major goal of the calculator was to make the site evaluation process easier for her clients. “I get questions all of the time about the mid-rise guidelines and while the calculator isn’t necessarily a replacement for professional advice, our hope is that it helps our clients feel more confident in their ability to navigate Toronto’s design guidelines and make decisions at an early stage,” explained Blonder.
But getting the calculator to this point took time. Its creation was an iterative process that started out as an exercise users could do with a pen, paper, and video tutorial. However, it quickly became apparent that the complexity of the guidelines was difficult to fully capture in such a simple way. The next version was an interactive PDF. But again, Blonder soon realized that incorporating the details of the guidelines would require something more sophisticated. So, then came the Excel calculator. The Excel file used nearly 100 formulas to calculate the key development statistics, but the interface was not the most user-friendly. The next and final iteration used the backend of the Excel file but presented the information in a custom-built application that is compatible on a desktop computer or mobile phone.
“The idea behind the application was to make sure the calculator was as clear, fast, and easy-to-use as possible. The final version of the calculator even gives users the option to adjust different design preferences, like average unit size. Then they can see in real-time how those preferences affect final development statistics. It’s very interactive and quite fun to play around with,” said Blonder.
Overall, the Mid-Rise Building Calculator offers a quick and efficient way to weed out potential development sites that don’t align with specific development goals. It is also a great example of how to simplify a complex planning concept. Planning decisions affect everyone, but sometimes the policies and guidelines that influence planning can be intimidating and confusing. Breaking down the complexity of these systems through tools like the Mid-Rise Building Calculator can do a lot in making planning more approachable and accessible for everyone.





















