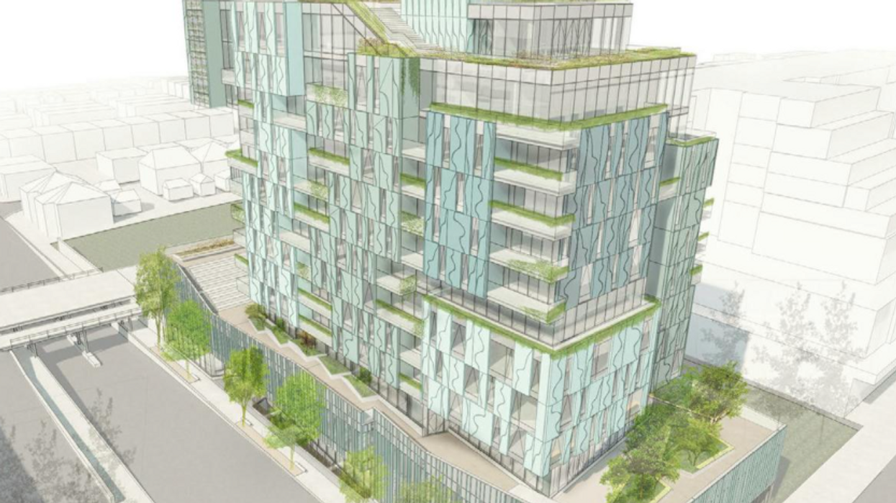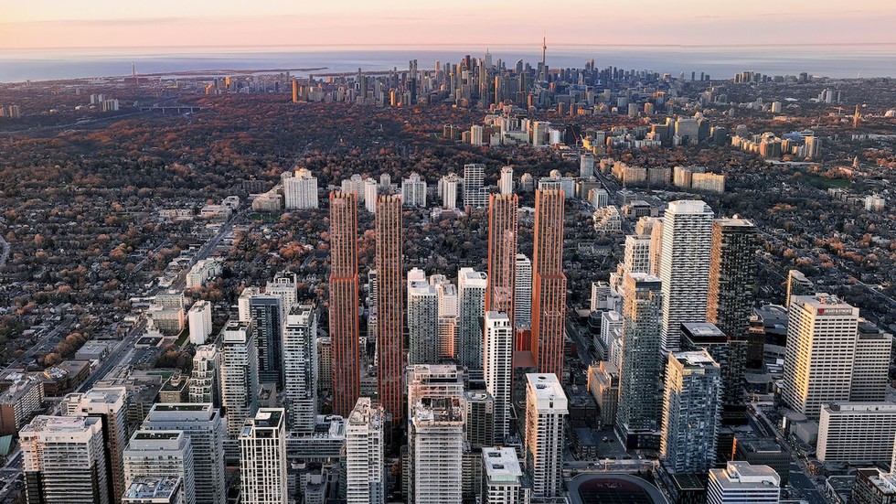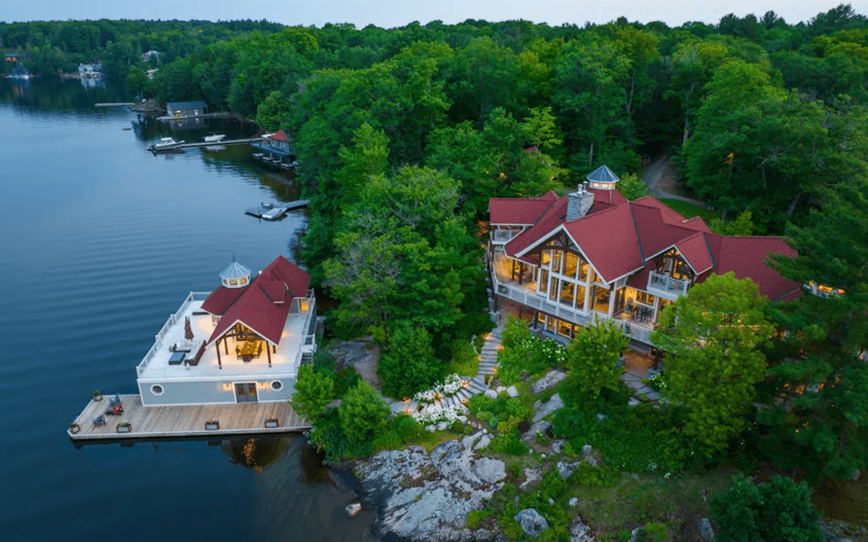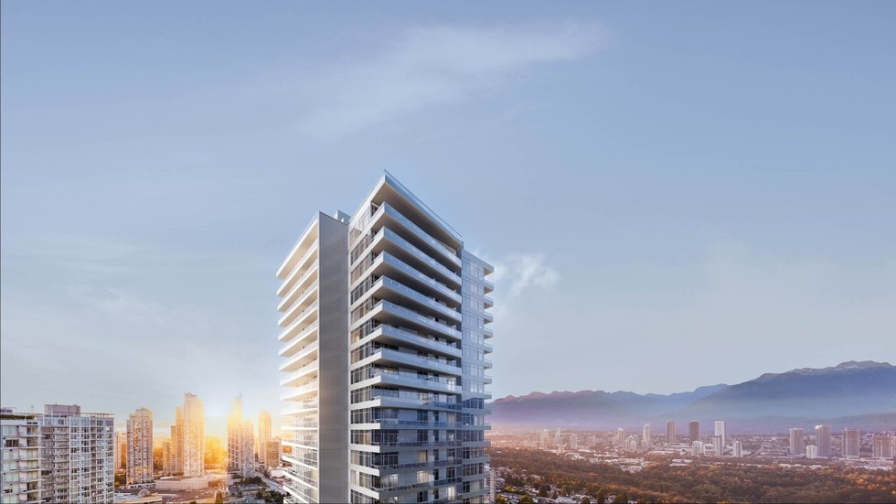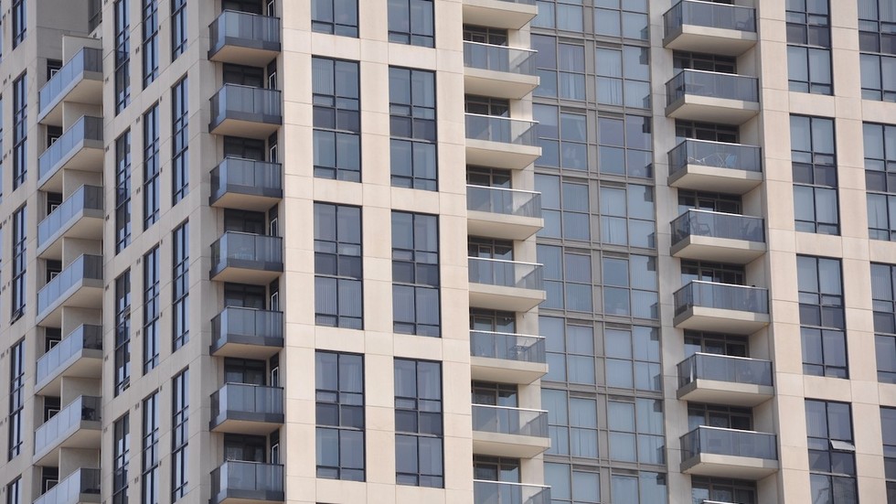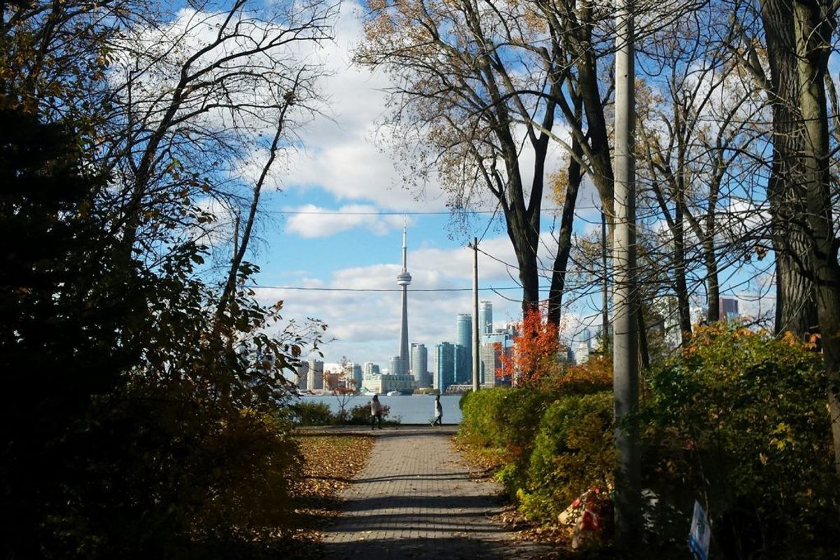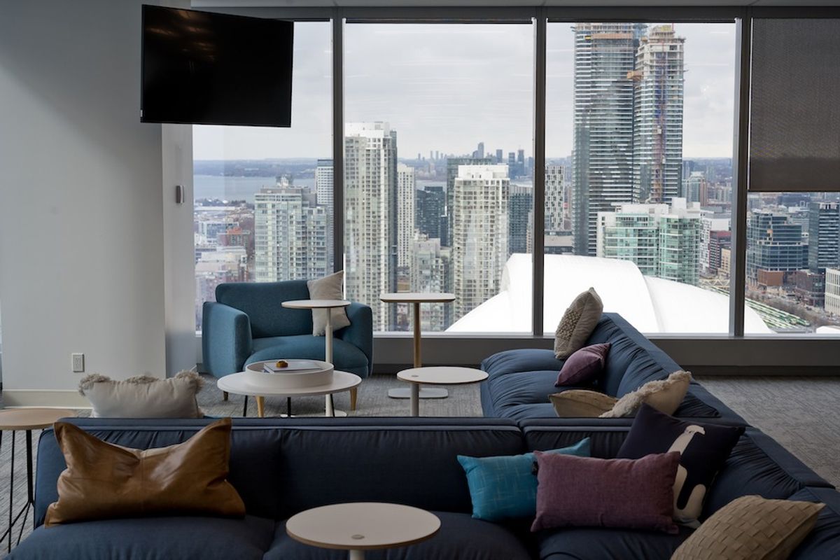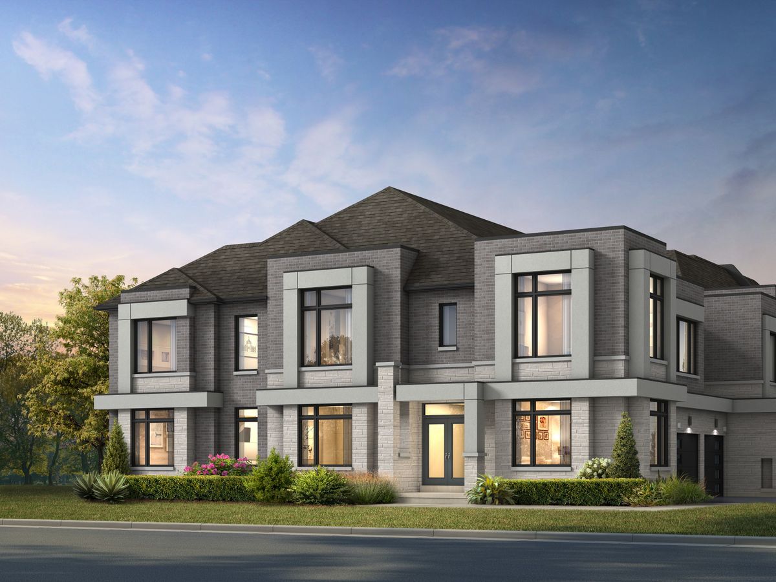TAS developers promise to make the proposed project at 888 Dupont St. - at the northeast corner of Dupont and trendy Ossington Avenue - an artist hub, reflective of the creative community in which it sits.
Designed by Suulin Architects, the Escher-like renderings showcase squiggles on multiple sides of its green-shaded façade, rooftop restaurant, shops on the first floor and basement and an entire “vertical farm” on its back wall. The shades of unique and various shades of green on the condo’s exterior is nod to the original building currently on site.
TAS has proposed a total of 99 residential live/work units, including 13 affordable rental dwellings. Principal of TAS developments, Mazyar Mortazavi waxed conceptual in his explanation for the project, saying he asked his team: “How do we create the most intensely mixed-use building possible?”
READ: Yule And Condo Etiquette: How To Smoke Pot (Almost) Odourlessly
Any Torontonian who knows the West end, already knows the site well. There’s a century-old loft that has housed hundreds, if not thousands, of artist types (some illegally) and it definitely looks dilapidated. While residents have complained for years about the prospect of developments, the landlord has held up a good fight, but finally cashing out.
Unlike so many condo developers, however, TAS takes the building’s artist legacy seriously.
“We’re not trying to do the normal here,” Suulin Architects principal James Chavel said in a recent Globe and Mail interview. Partner Amy Lin added that she also wanted to ensure that the live-work status of the apartments was continued. So many people work from home these days, she noted, that “the lines between public and private become more difficult to draw.”
The proximity to Ossington is a huge bonus.
As culture critic Christopher Hume wrote in Toronto Storeys: "If one street tells the story of modern Toronto, it might well be Ossington Ave."
He added: "Ossington is a street and neighbourhood in transition. The forces of gentrification have arrived and are intent on adding density, as well as raising the tone of the surroundings. In this way, it is symptomatic of a city undergoing greater change than ever in its history."
READ: 3C Waterfront Development Aims For Mixed Housing Utopia
Meanwhile Chavel and Lin have picked up a love of green while working with award-winning Shim-Sutcliffe Architects – and they are a long way of getting the city approvals necessary for completion. But a new vision for the site’s mid-rise, mixed-use building is well on its way.
A mid-rise building, reflective of its surroundings, will complement the area – and cater to it by offering affordable housing units. It’s one way to ease the disappearance of communities in the wake of oncoming gentrification.
